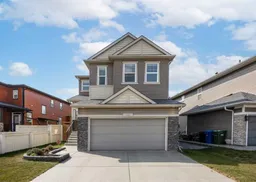Step into this beautifully maintained 3-bedroom, 2.5-bathroom home in Evanston, offering bright open-concept living and modern finishes throughout. The kitchen shines with upgraded KitchenAid stainless steel appliances, sleek quartz countertops, a walk-in pantry with mudroom access, and ample cabinetry—perfect for both everyday living and entertaining.
The main floor includes a dedicated home office and a living room that features a stunning floor-to-ceiling tile gas fireplace, creating a warm and inviting focal point for gatherings. Upstairs, a vaulted-ceiling bonus room provides versatile space that can be used for movie nights, a playroom, or a cozy retreat. The primary suite includes a walk-in closet and private ensuite with a double vanity, with two additional bedrooms, a spacious bathroom with double vanity, a large linen closet, and convenient upper-floor laundry complete the upper level.
This home comes loaded with upgrades for comfort and peace of mind, including central A/C, radon mitigation system, water softener, central vacuum, and Class 4 hail-resistant shingles (2025). Exterior updates include new siding (2025).
Situated on a large lot with a sunny west-facing backyard, this property offers plenty of outdoor space for relaxing and entertaining. Added convenience includes a double attached garage.
Located in a family-friendly community, you’ll be within walking distance to St. Josephine Bakhita School and the soon-to-be-completed Evanston Heights CBE middle school. Parks, shopping, and amenities are also nearby—making this home the perfect blend of comfort, style, and location.
Inclusions: Central Air Conditioner,Dishwasher,Garage Control(s),Gas Stove,Microwave,Oven,Range Hood,Refrigerator,Washer/Dryer,Window Coverings
 48
48


