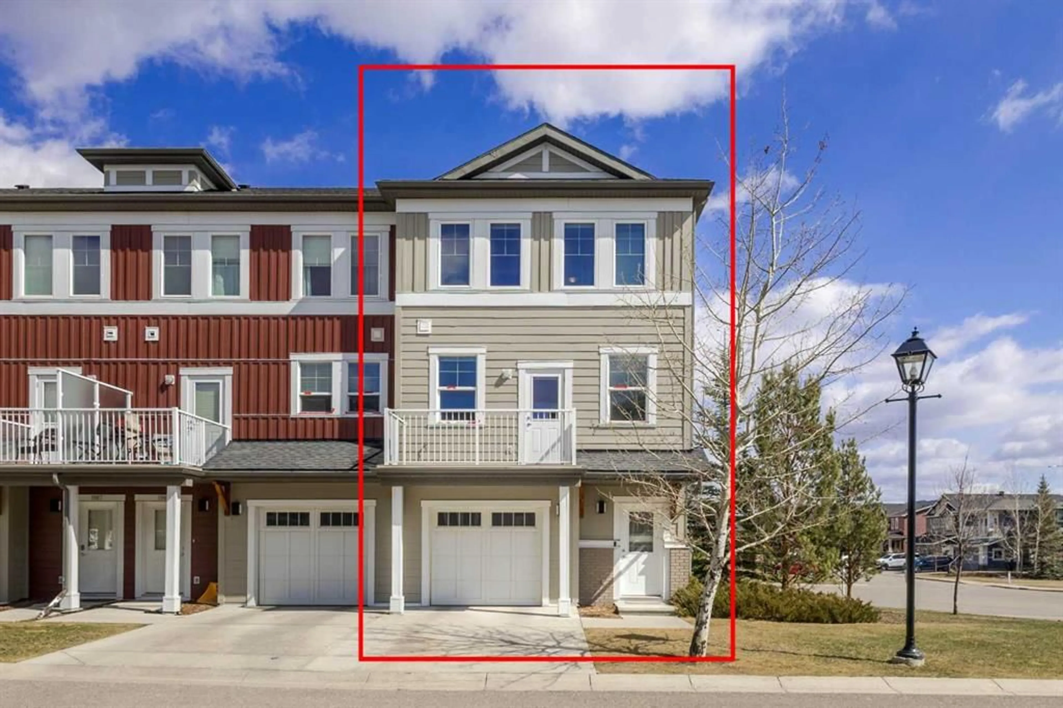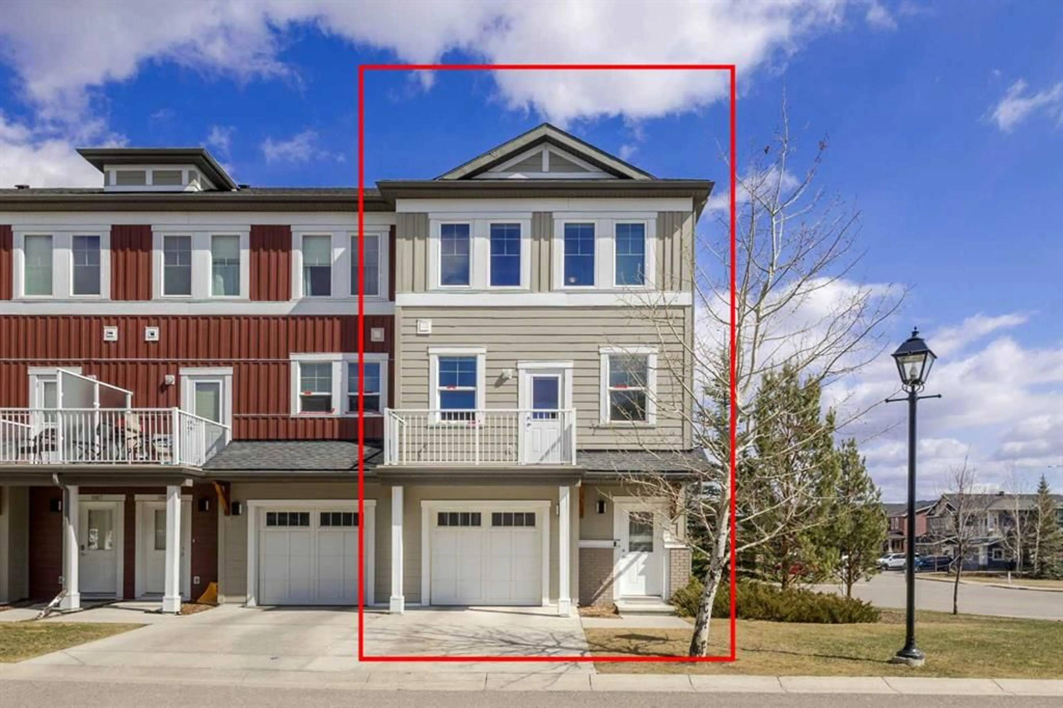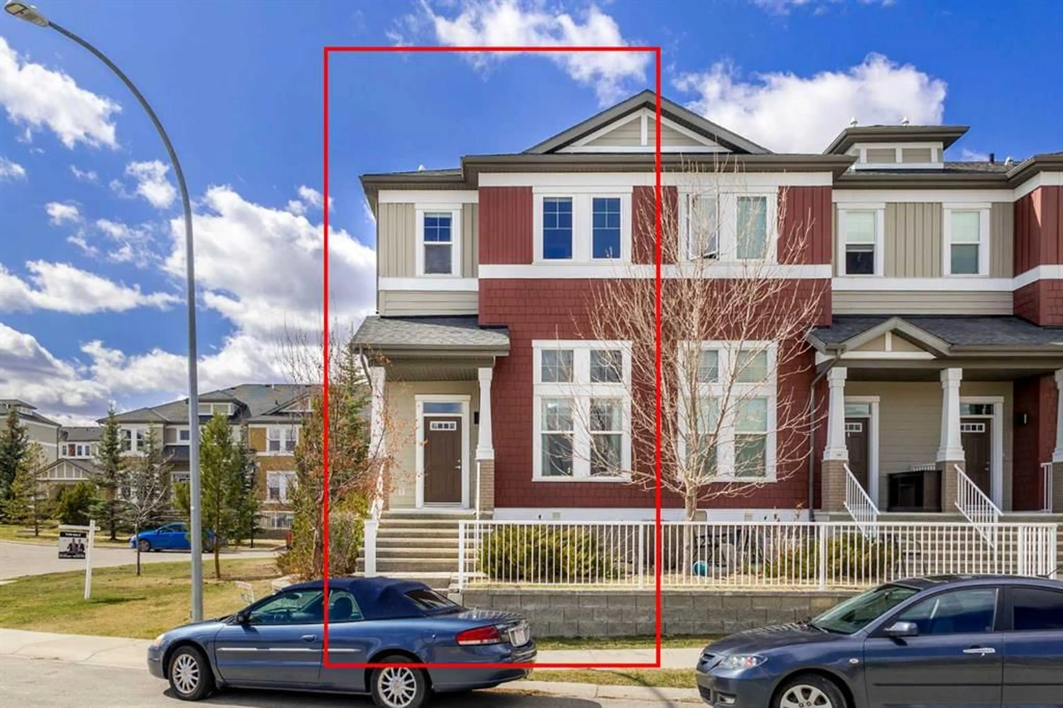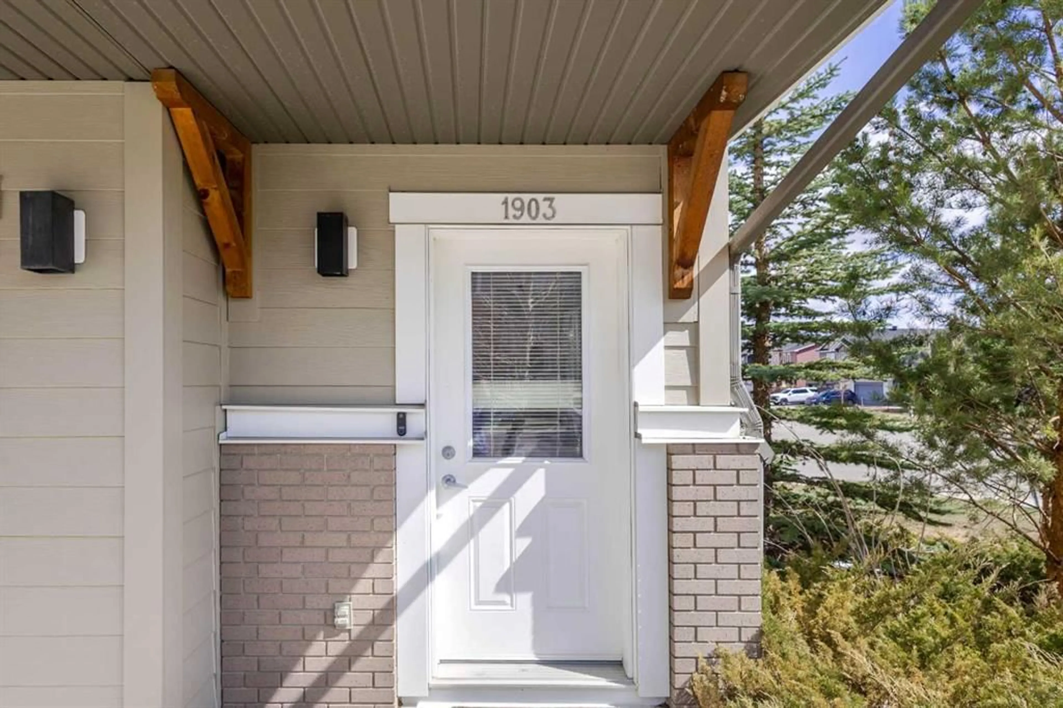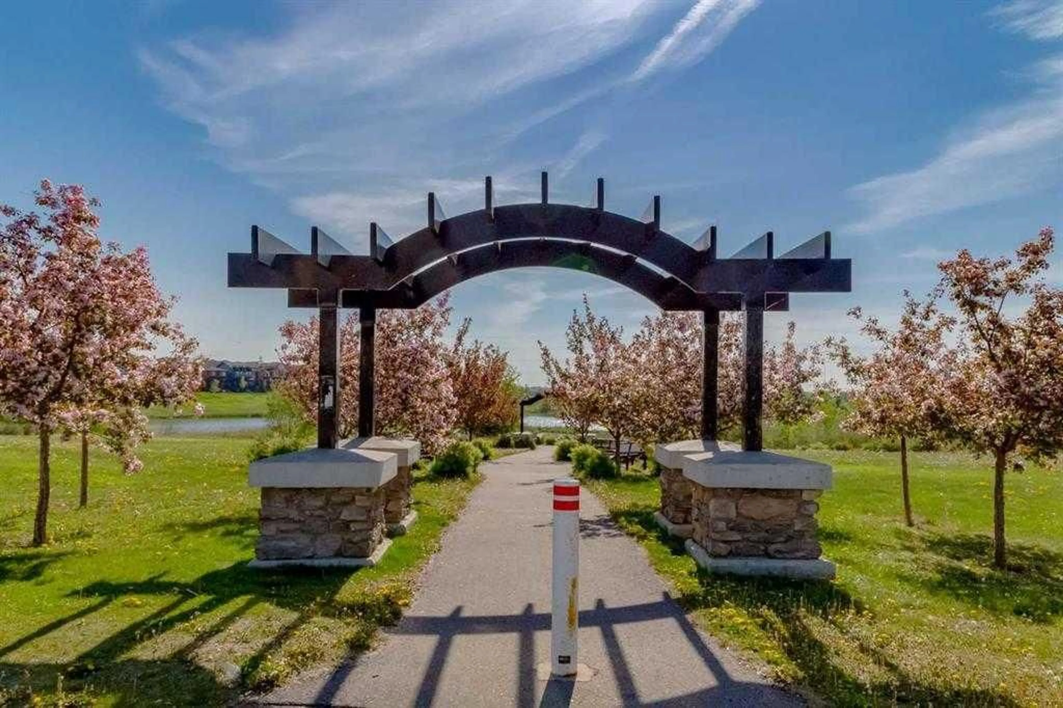1903 Evanston Sq, Calgary, Alberta T3P 0G9
Contact us about this property
Highlights
Estimated ValueThis is the price Wahi expects this property to sell for.
The calculation is powered by our Instant Home Value Estimate, which uses current market and property price trends to estimate your home’s value with a 90% accuracy rate.Not available
Price/Sqft$334/sqft
Est. Mortgage$2,061/mo
Maintenance fees$325/mo
Tax Amount (2024)$2,724/yr
Days On Market5 days
Description
Steps from Evanston Junior High (Coming Up), lush green spaces, and vibrant playgrounds, Evanston Towne Center, this stunning corner end-unit townhouse offers the perfect blend of location, lifestyle, and luxury. Boasting over 1,434 square feet of thoughtfully designed living space, this 2 Double Master Bedroom home is perfectly positioned to soak in southwestern sunlight all day long. As you step inside, you're greeted by a bright, open-concept main floor featuring rich hardwood flooring that flows seamlessly throughout. The gourmet kitchen is a chef’s delight, complete with granite countertops, stainless steel appliances, and ample cabinetry for all your culinary needs. Downstairs, the fully finished basement provides flexible space for a home office, media room, gym, or kids’ play area—tailored to fit your lifestyle. Situated directly across from Evanspark Playground, this home offers the ultimate in family-friendly living, with top-rated schools, shopping, and amenities just moments away. Whether you're a growing family or savvy investor, this is a rare opportunity in the heart of Evanston. Don’t miss your chance to make it yours—contact your favorite REALTOR® and book your private showing today!
Upcoming Open House
Property Details
Interior
Features
Upper Floor
Bedroom - Primary
13`1" x 11`7"Bedroom - Primary
13`8" x 9`10"4pc Ensuite bath
7`10" x 5`0"3pc Bathroom
9`8" x 5`0"Exterior
Features
Parking
Garage spaces 1
Garage type -
Other parking spaces 1
Total parking spaces 2
Property History
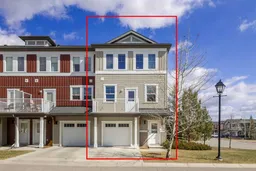 40
40
