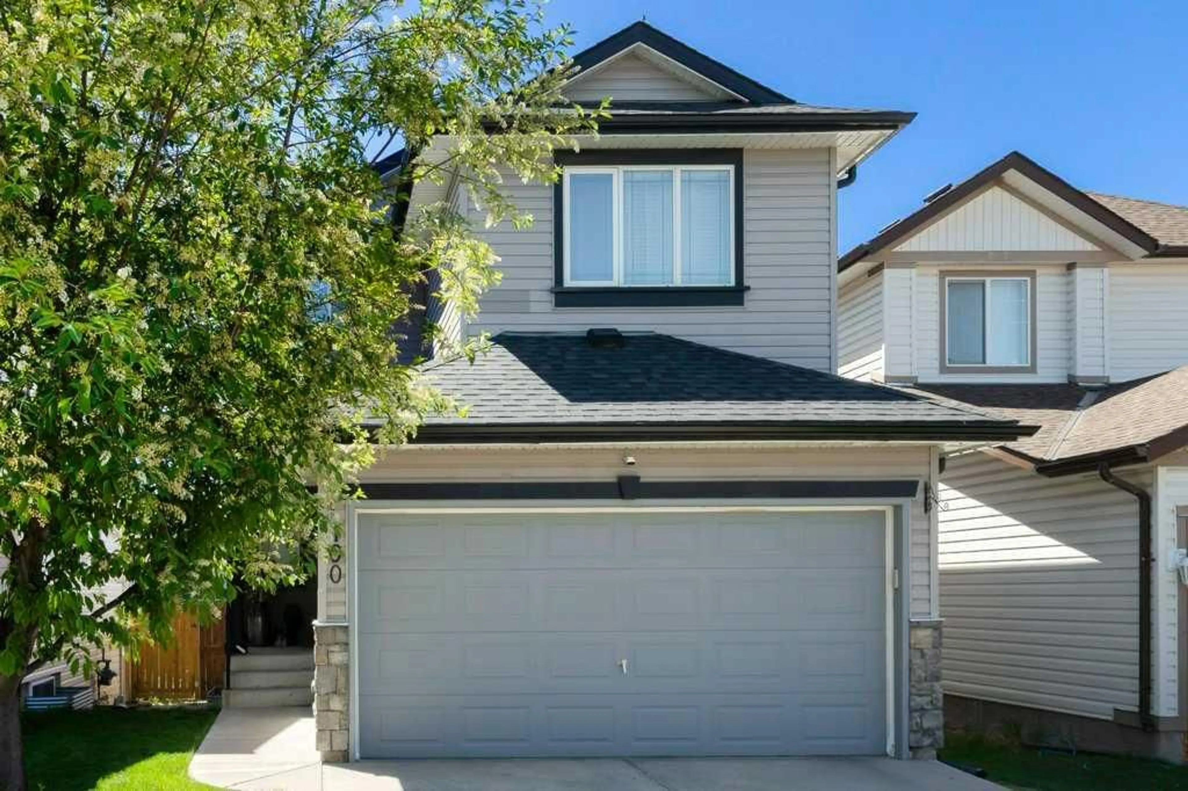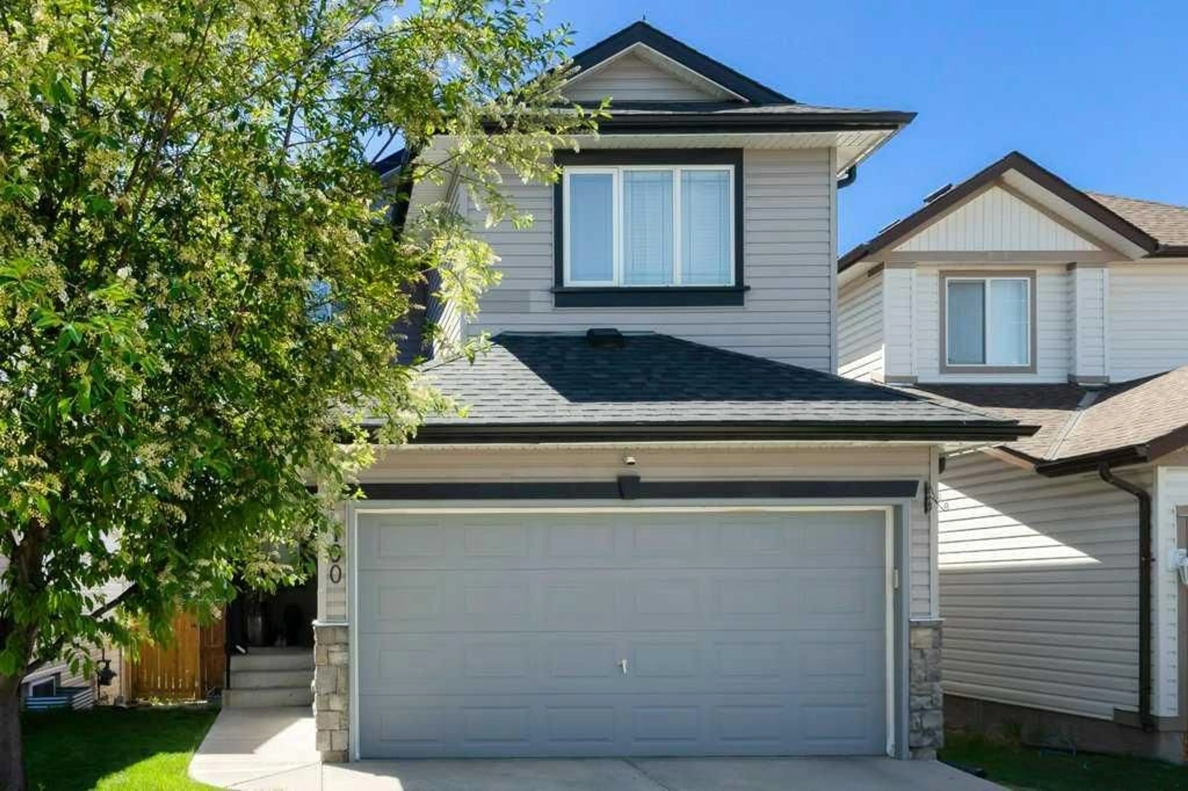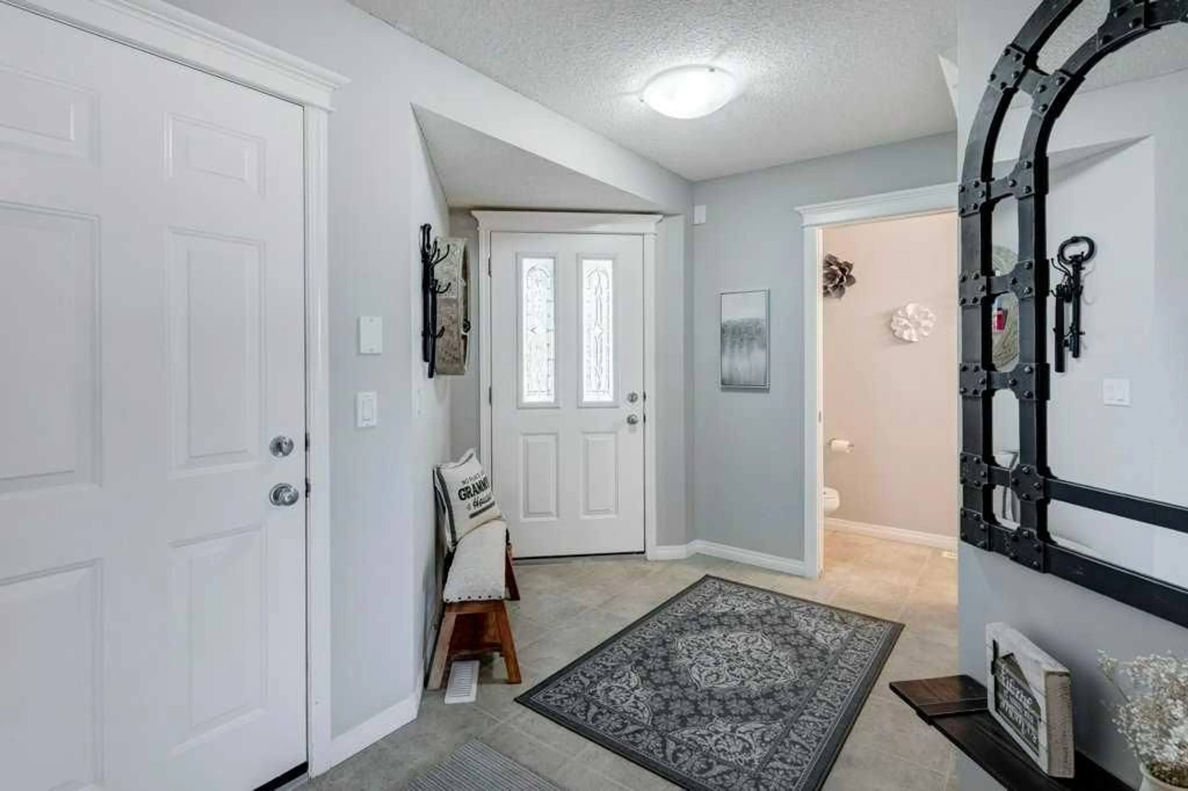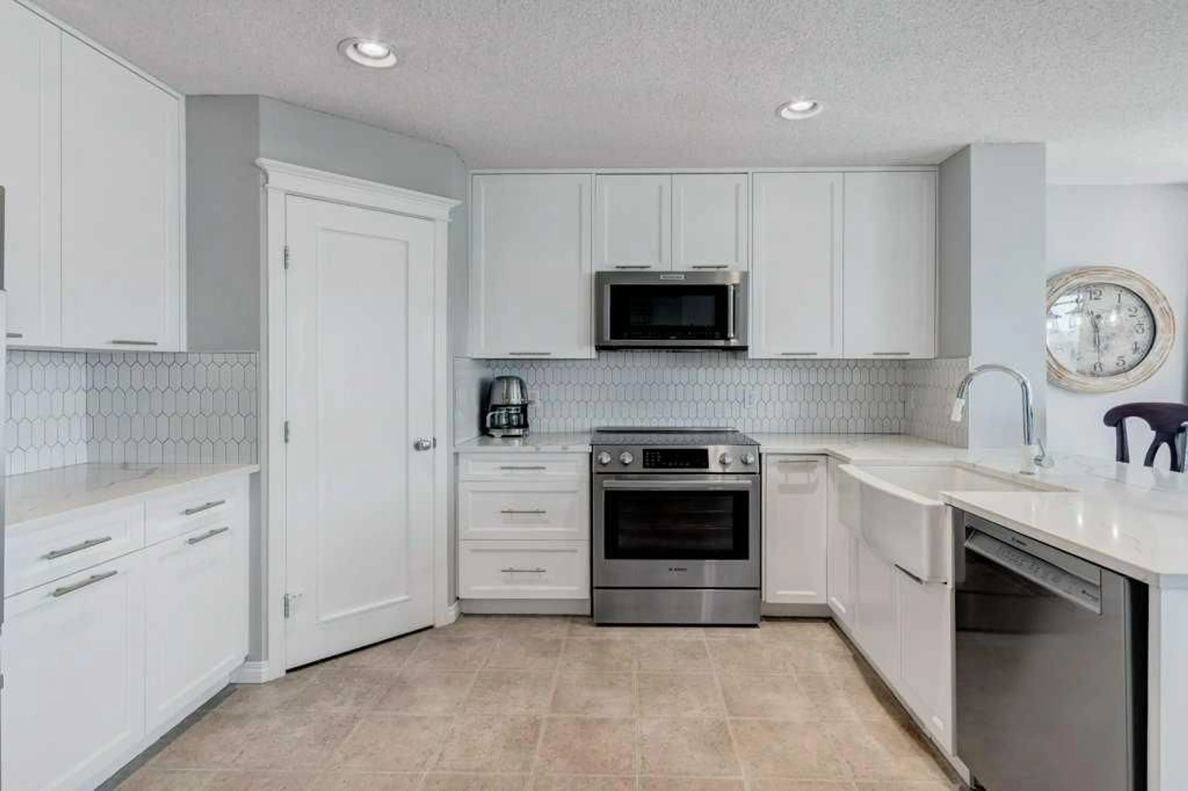190 Evansmeade Close, Calgary, Alberta T3P1E2
Contact us about this property
Highlights
Estimated ValueThis is the price Wahi expects this property to sell for.
The calculation is powered by our Instant Home Value Estimate, which uses current market and property price trends to estimate your home’s value with a 90% accuracy rate.Not available
Price/Sqft$395/sqft
Est. Mortgage$2,834/mo
Tax Amount (2024)$3,613/yr
Days On Market3 days
Description
Welcome to the Evanston — where comfort meets convenience in one of the city’s most sought-after communities! This beautifully maintained and thoughtfully updated home offers the perfect blend of modern style and everyday functionality. With 4 generous bedrooms, 2.5 bathrooms, and over 1,600 square feet of bright, inviting living space, there’s room here for your family to grow, gather, and make lasting memories. Step into a gorgeous, brand-new kitchen (2024) featuring sleek stainless steel appliances and contemporary finishes — a dream for home chefs and entertainers alike. The many recent upgrades bring peace of mind and a move-in-ready experience, including: Brand new exterior lighting (2024) for enhanced curb appeal New furnace(2024), central air conditioning(2024), and hot water tank (2024) for year-round comfort. New roof(2025) and siding (2025) for lasting protection and a fresh, modern look. Outside, a spacious two-tiered deck awaits — perfect for summer BBQs, relaxing with a morning coffee, or hosting family and friends in style. You'll love the welcoming community feel and the unbeatable location. Just minutes from top-rated schools, shopping centers, delicious restaurants, parks, and countless everyday amenities, everything you need is right at your fingertips. Whether you're enjoying a quiet evening at home or exploring all that Evanston has to offer, this is more than just a house — it’s a place to call home.
Property Details
Interior
Features
Main Floor
Foyer
6`4" x 7`8"Kitchen
14`6" x 13`3"Dining Room
9`8" x 10`8"Living Room
13`0" x 14`5"Exterior
Features
Parking
Garage spaces 2
Garage type -
Other parking spaces 2
Total parking spaces 4
Property History
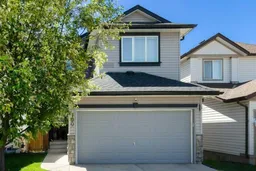 34
34
