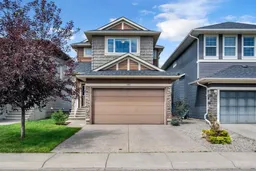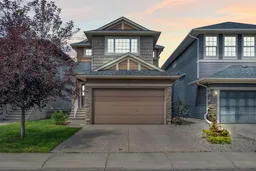Backing onto Walking Paths and Park, Nestled in the Heart of Evanston! Welcome to the perfect family home in Evanston, beautifully upgraded and ideally located backing onto green space and walking paths! This inviting home offers numerous features, including central air conditioning, a gas fireplace, tiled flooring, and 9-foot ceilings throughout the main floor. You're welcomed by a spacious front entrance with ample closet space. The open-concept main floor features a modern kitchen with custom dark wood cabinetry, granite countertops, high-end stainless steel appliances, a large corner pantry, and a generous island — perfect for gathering with family and friends. The dining area is ideal for entertaining, with sliding doors that lead to your deck and a landscaped backyard overlooking green space. A convenient guest powder room completes the main level. Upstairs, you’ll find three generously sized bedrooms, a full bathroom, and a convenient upper-level laundry room. The primary bedroom is a private retreat, complete with a spa-like ensuite and a walk-in closet. A bonus room offers a perfect space for movie nights, family games, or simply relaxing with loved ones. The professionally finished basement includes a large family room, an additional bedroom, a full 4-piece bathroom, and a storage area — perfect for guests or growing families. Enjoy warm summer days in comfort with central A/C, and take advantage of the low-maintenance landscaped backyard that opens directly onto green space. Located in a quiet and family-friendly area, just steps from a playground, off-leash dog park, and sports fields. You'll also be minutes away from all amenities,s including grocery stores, restaurants, pubs, and more. Don’t miss this one-of-a-kind opportunity, book your private showing today!
Inclusions: Central Air Conditioner,Dishwasher,Dryer,Electric Stove,Refrigerator,Washer,Window Coverings
 46
46



