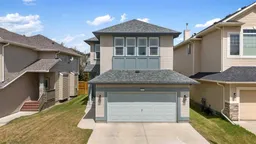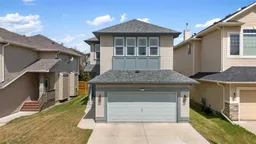Discover this beautifully maintained FRESHLY PAINTED, 4-bedroom, 3.5-bathroom home in the vibrant community of Evanston. Ideally located on a quiet street near parks, creekside walking paths, schools, transit, and major roadways, this home offers both comfort and convenience. Step inside to a warm and inviting living room with a cozy gas fireplace, a chef-inspired kitchen with a gas stove, and a spacious dining area perfect for gatherings. Upstairs, a large bonus room provides flexible space for relaxing, working, or playing. The fully finished basement offers great potential for a savvy investor or multi-generational living, with a convenient man door located at the garage for added access. The garage is also equipped with an electric vehicle (EV) charging outlet, providing added convenience for EV owners. Enjoy the comfort of central A/C on warm summer nights and appreciate the touch of greenery with a few shrubs in the backyard. With a smart layout, desirable location, and thoughtful features, this home is ready to welcome its next chapter. Don’t miss your opportunity! NEW ROOF (upgraded to Class 4) AND SIDINGS WILL BE INSTALLED - SEE REMARKS ***VIRTUAL TOUR AVAILABLE***
Inclusions: Central Air Conditioner,Dishwasher,Dryer,Gas Stove,Range Hood,Refrigerator,Washer,Window Coverings
 47
47



