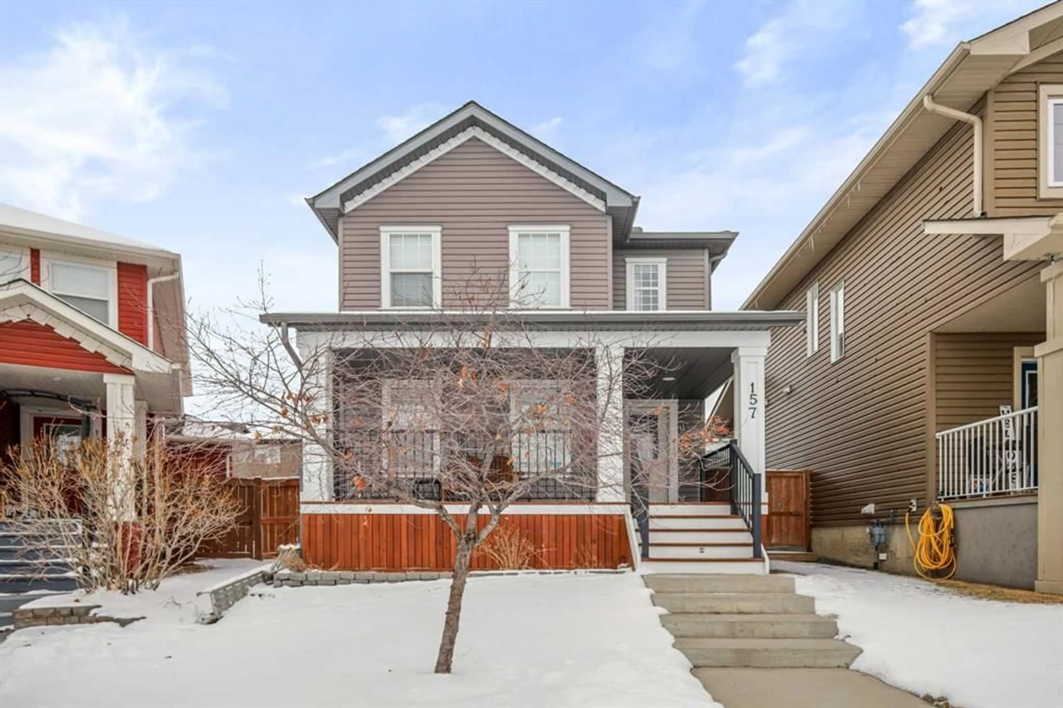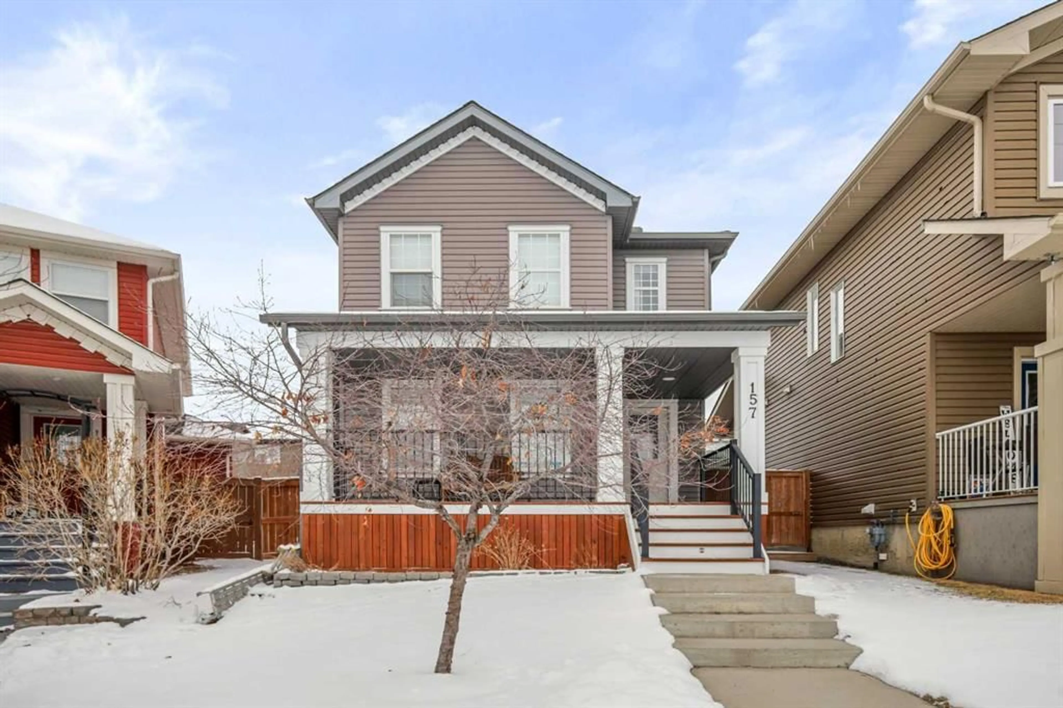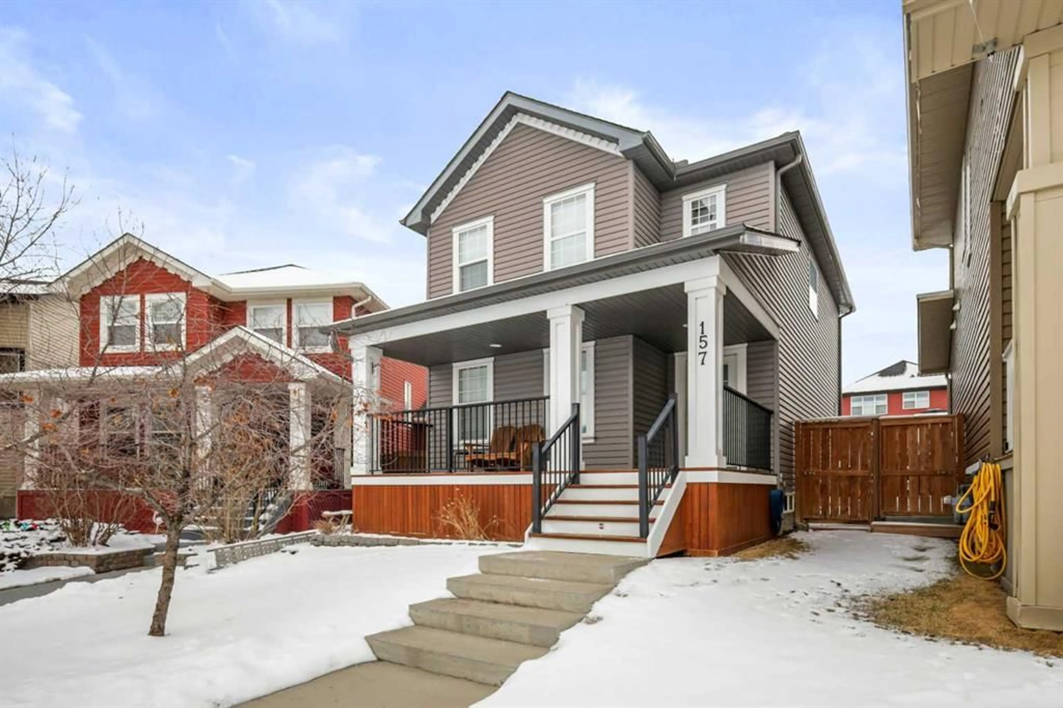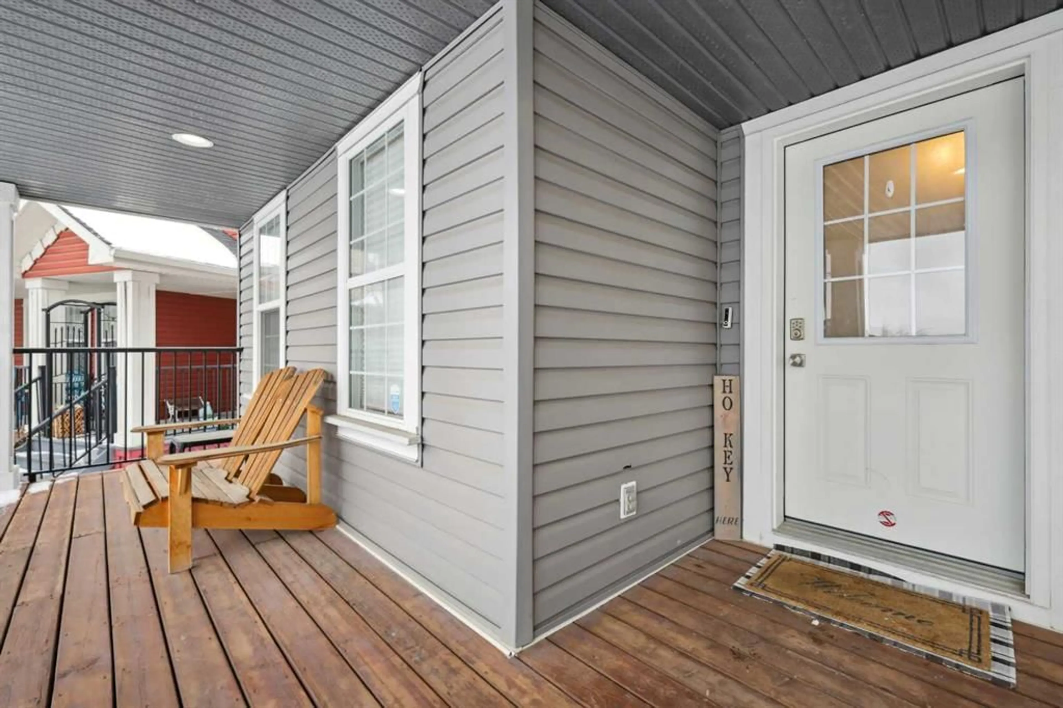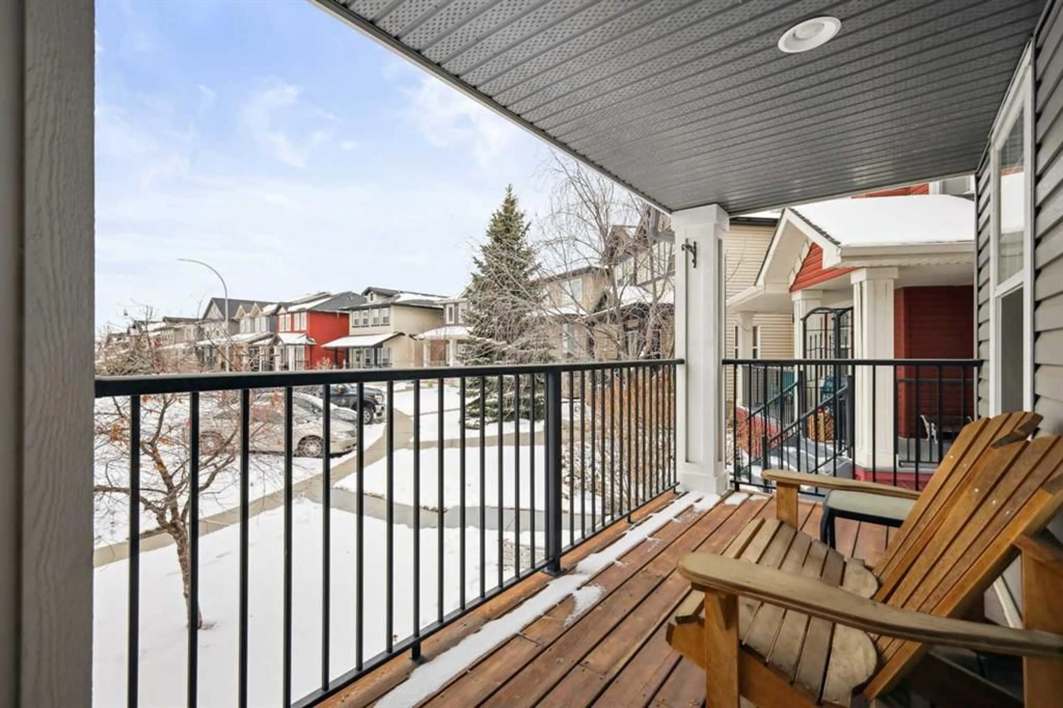157 Evansdale Landng, Calgary, Alberta T3P 0C7
Contact us about this property
Highlights
Estimated ValueThis is the price Wahi expects this property to sell for.
The calculation is powered by our Instant Home Value Estimate, which uses current market and property price trends to estimate your home’s value with a 90% accuracy rate.Not available
Price/Sqft$462/sqft
Est. Mortgage$2,598/mo
Tax Amount (2024)$3,317/yr
Days On Market2 days
Description
A BEAUTIFUL HOME IN A MARVELOUS LOCATION offering VIEWS from a welcoming FRONT PORCH where watching the sunrise and sunset makes it your happy place! Inside, a generous entrance welcomes your guests into a bright living space with beautiful windows framing the lovely view of the city and pond down below. Enter into your expansive kitchen with loads of cabinet and counter space, corner pantry and updated appliances. A very spacious DINING ROOM offers plenty of room for a large table for family meals and entertaining. Exit the glass sliding doors to your expansive back yard, fully fenced for privacy where you can enjoy your patio for bbq's with the convenience of a gas line hookup! Keep your vehicles safe and secure in your detached DOUBLE GARAGE with extra shelving for tools, tires and sports equipment! The 1/2 bath and LAUNDRY ROOM complete the Main Level. Upstairs offers an incredible layout featuring 3 large bedrooms with ample windows for natural light, good closet space and a 4 PIECE MAIN BATH. The PRIMARY BEDROOM with a beautiful view is a great size and easily houses a KING SIZE BED and night stands without being too crowded. Enjoy a comfortable 3 PIECE ENSUITE to unwind and relax after your work day. The LOWER LEVEL is awaiting your creativity with with a wide open space ready for an extra bedroom, media room or whatever the needs of your family may be. There is plenty of room to create. The huge backyard is your true OASIS where family fun and al fresco dining and entertaining take place and summer memories are made. This home has an amazing floorplan with the spaces feeling comfortable and sizable for a family. Conveniently located close to schools, parks, public transportation, shopping and all levels of amenities and major roadways for ease in and out of the city. COME SEE....
Upcoming Open House
Property Details
Interior
Features
Main Floor
Living Room
12`11" x 11`11"Kitchen
11`5" x 8`8"Dining Room
11`5" x 10`2"Foyer
6`11" x 5`6"Exterior
Features
Parking
Garage spaces 2
Garage type -
Other parking spaces 0
Total parking spaces 2
Property History
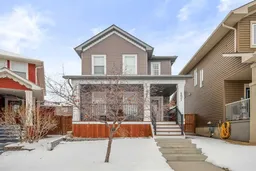 40
40
