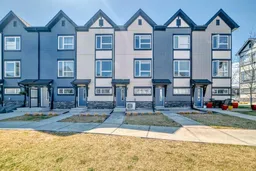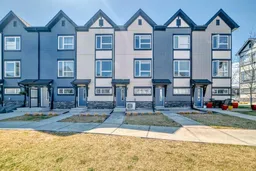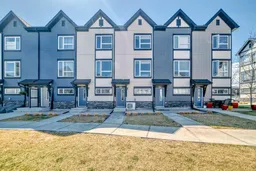PRICE REDUCED!! | IMMACULATE HOME | SINGLE GARAGE ATTACHED | AIR-CONDITION |Beautifully well Maintained Townhouse awaits in the sought-after Evanston neighborhood. Perfect for First-Time Home Buyers, Downsizers, or Investors—Great Rental Potential! You will love the Oversized Single Attached Garage with significant Storage Space plus an area which can be finished to add an Office/Flex Room. The main living area is Bright and offers an Open Floor plan. Laminate flooring and seamless flow from the inviting living room through to the full dining area and into the stunning kitchen. Entertaining family and friends is an absolute delight! The stylish kitchen features upscale Quartz Countertops, White cabinetry, Upgraded Stainless Steel Appliances, Pantry, Full Eating Bar, beautiful Tiled Backsplash, lots of storage & counter space plus a private deck for your gas BBQ. The Upper Level has carpet throughout with 2 Great-Sized Bedrooms - Primary Bedroom include Ceiling Fan, has a 3 pc En-Suite Bathroom and another Bedroom with 4 pc En-Suite Bathroom. The laundry space is located on the upper level featuring a full size Washer and Dryer. Additional highlights of this exceptional home include Low Condo Fees (excellent value for maintenance-free living) and Ample Storage Space throughout. Enjoy easy access to a host of Amenities, Recreational Facilities, Schools, and Major Transportation Routes. Evanston is home to Top-Rated Schools, making it an ideal place to grow and thrive. This vibrant community is perfect for families, with its abundance of parks, playgrounds, and scenic walking paths, creating endless opportunities for outdoor fun and recreation. Don't miss out on the opportunity to experience the best of Evanston living.
Inclusions: Central Air Conditioner,Dishwasher,Dryer,Electric Stove,Microwave Hood Fan,Refrigerator,Washer,Window Coverings
 37
37




