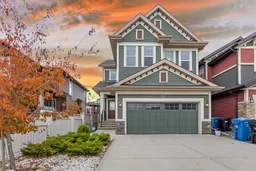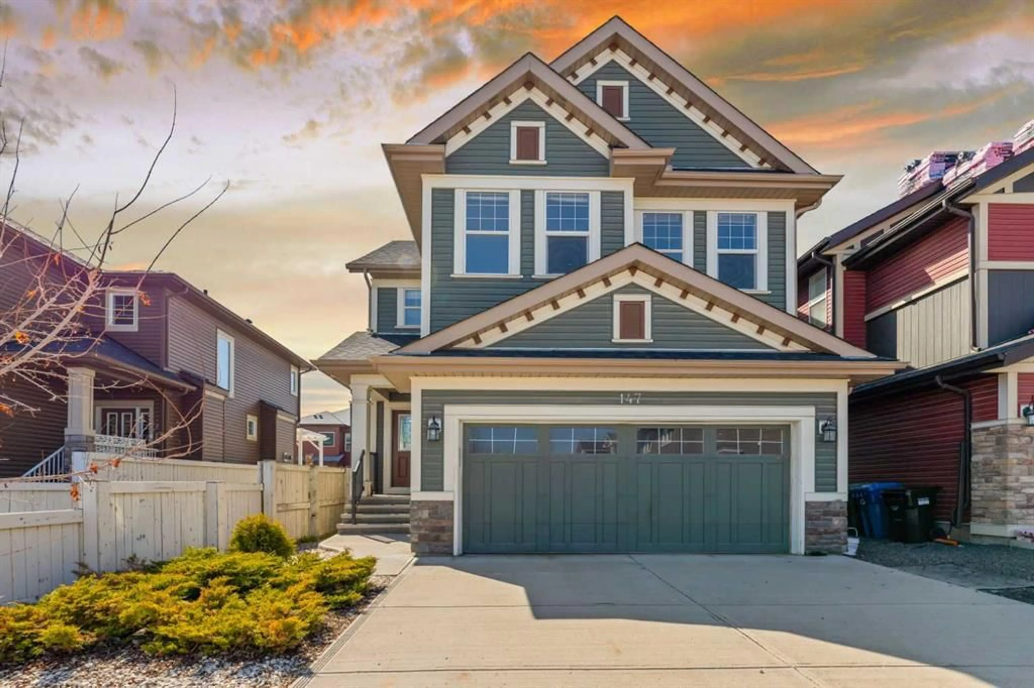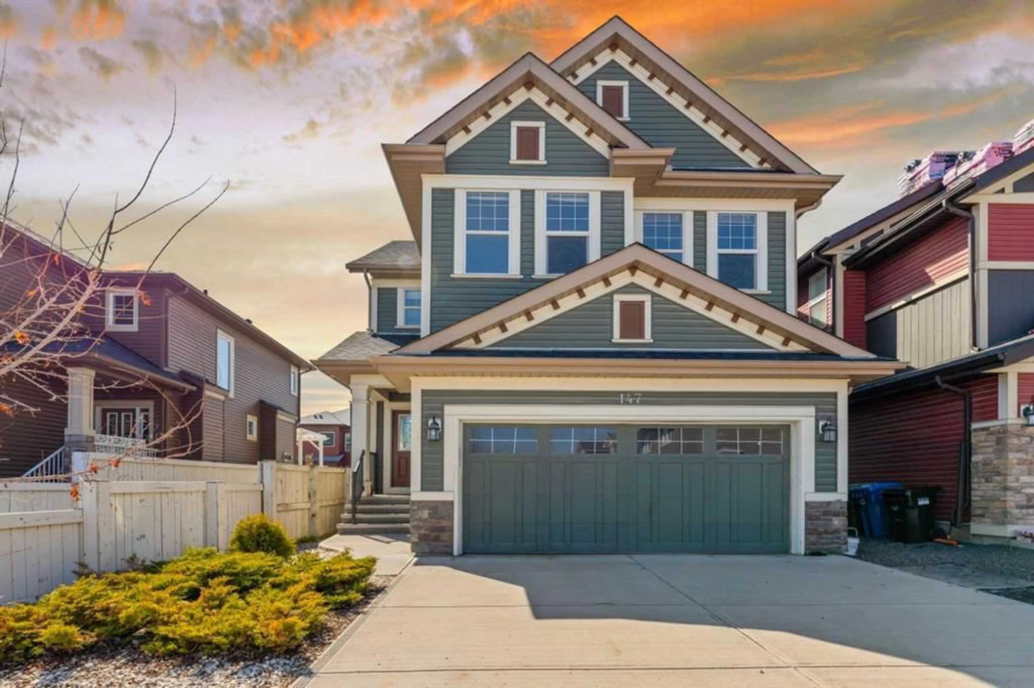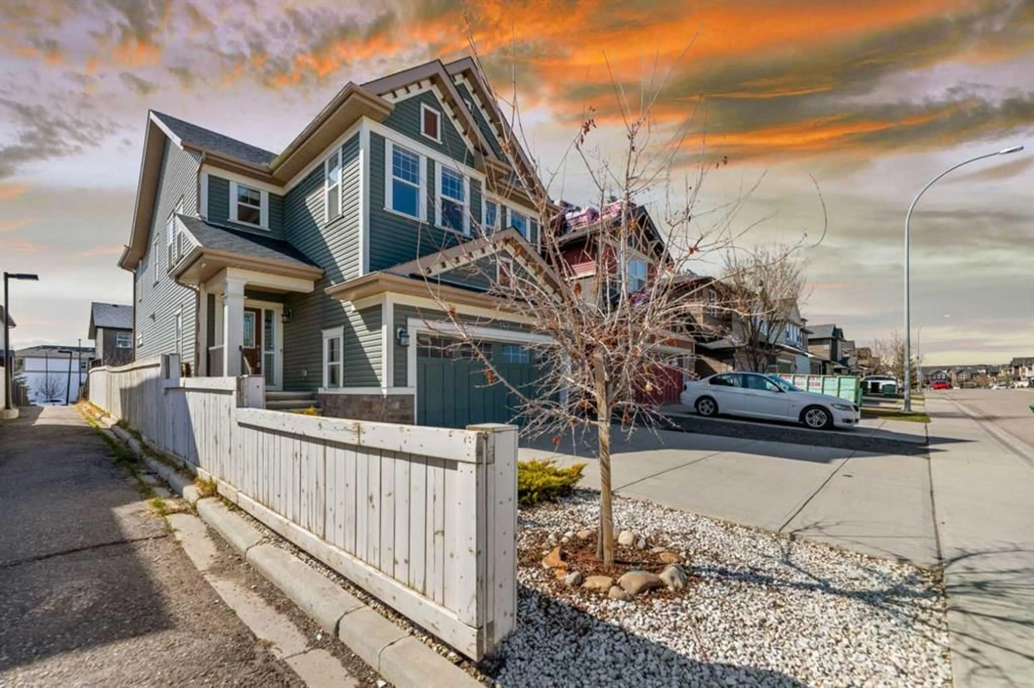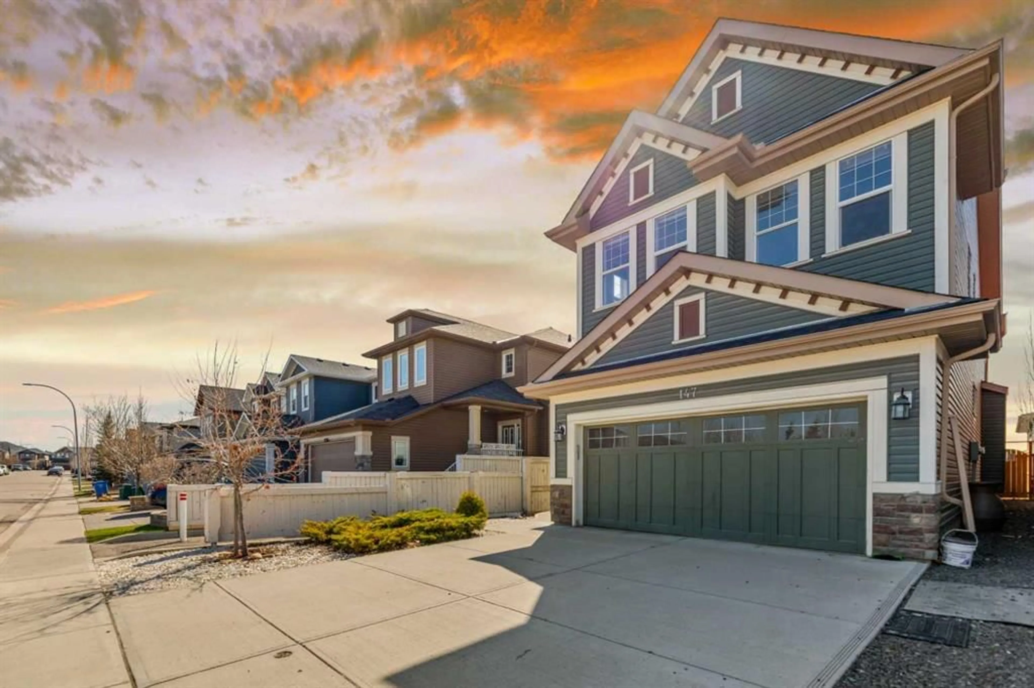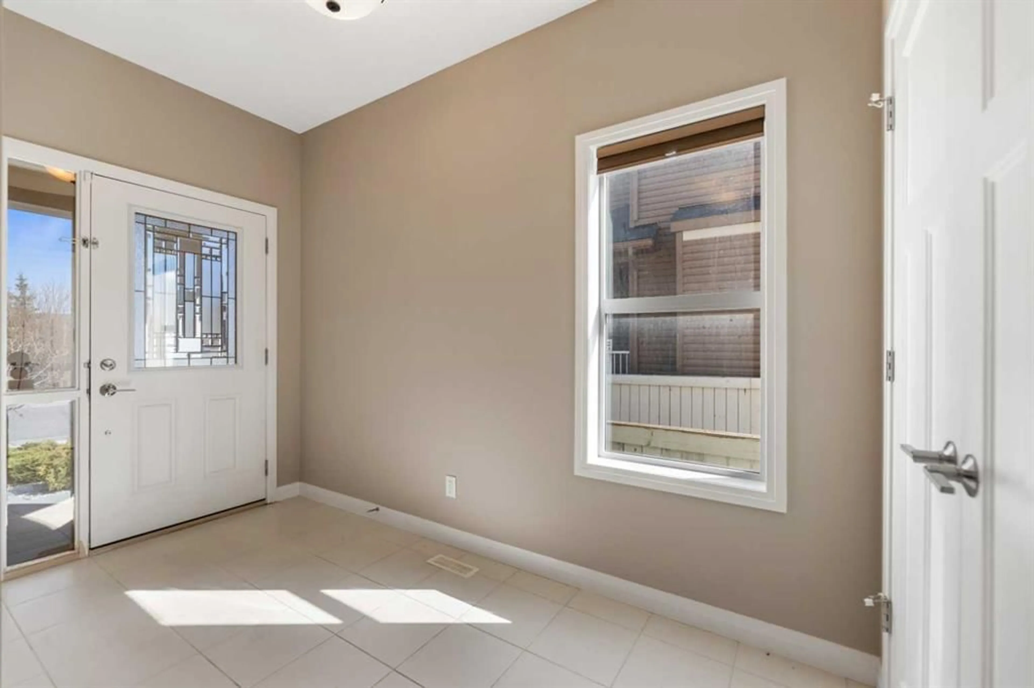147 Evansfield Rise, Calgary, Alberta T3P 0B4
Contact us about this property
Highlights
Estimated ValueThis is the price Wahi expects this property to sell for.
The calculation is powered by our Instant Home Value Estimate, which uses current market and property price trends to estimate your home’s value with a 90% accuracy rate.Not available
Price/Sqft$326/sqft
Est. Mortgage$3,341/mo
Tax Amount (2024)$4,841/yr
Days On Market3 days
Description
Welcome to this absolutely stunning 2-storey Jayman custom home, packed with luxurious upgrades and show-home quality finishes! From the moment you step into the spacious foyer, you’ll be wowed by the open-concept design, soaring 9' ceilings, and the flood of natural light pouring through oversized windows. Freshly painted, the bright and airy living space is perfect for everyday living and entertaining guests in style. This home offers 4 generously sized bedrooms, including a dreamy primary retreat with a spa-inspired 5-piece ensuite featuring dual vanities, a jacuzzi tub, and a separate shower. The gourmet kitchen is a true showstopper, with a gas stove, built-in oven and microwave, gleaming granite countertops, and top-of-the-line stainless steel appliances, all tied together with a designer backsplash. Plus, enjoy movie nights like never before with a built-in surround sound system! Offering even more value, this home features a brand-new roof and freshly installed siding — all recently completed for your peace of mind. Tucked away on a quiet street, you’re steps to walking paths, parks, schools, shopping, and transit. This remarkable home truly has it all — don’t miss your chance to make it yours. Book your showing today!
Property Details
Interior
Features
Second Floor
Family Room
16`11" x 13`11"Walk-In Closet
13`1" x 4`11"4pc Bathroom
8`7" x 8`1"5pc Ensuite bath
13`1" x 11`8"Exterior
Features
Parking
Garage spaces 2
Garage type -
Other parking spaces 2
Total parking spaces 4
Property History
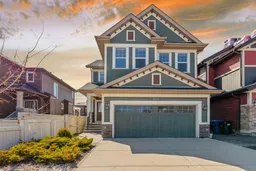 36
36