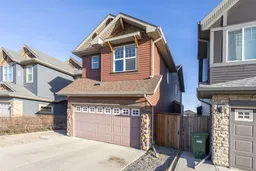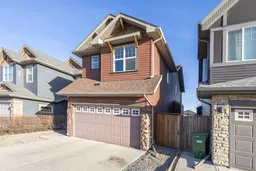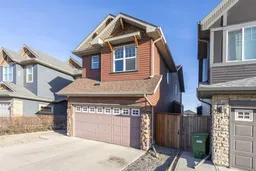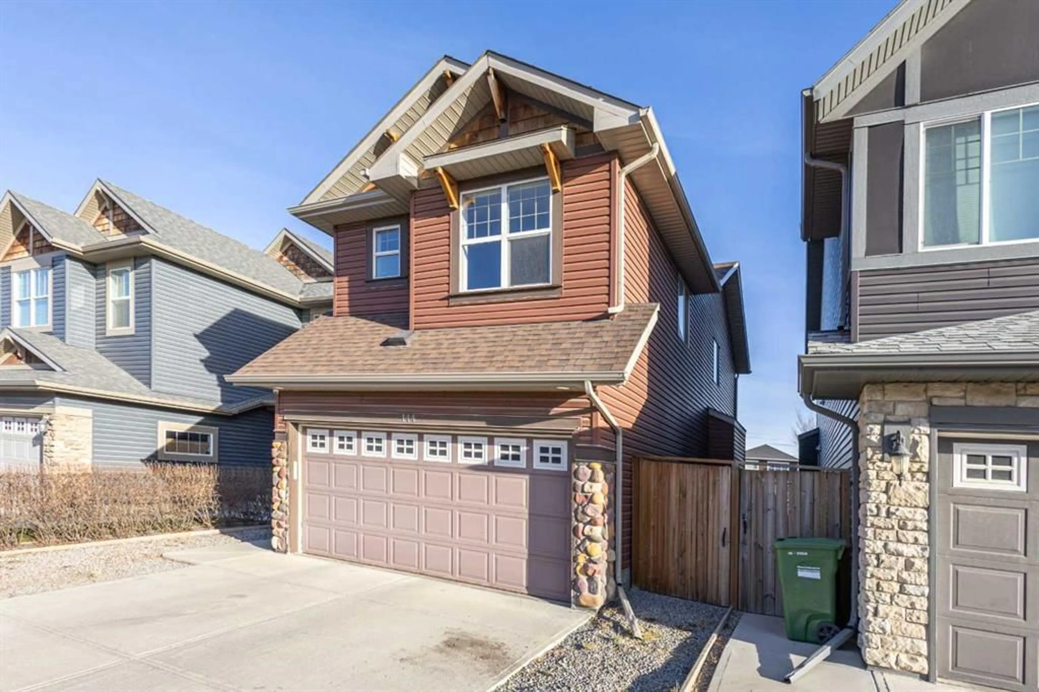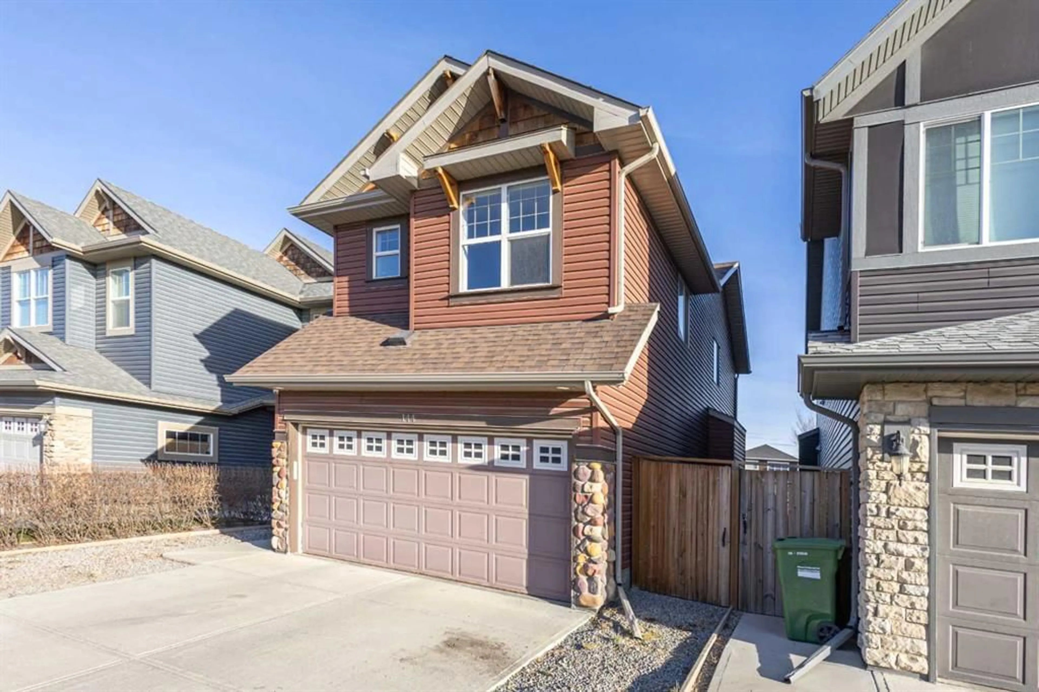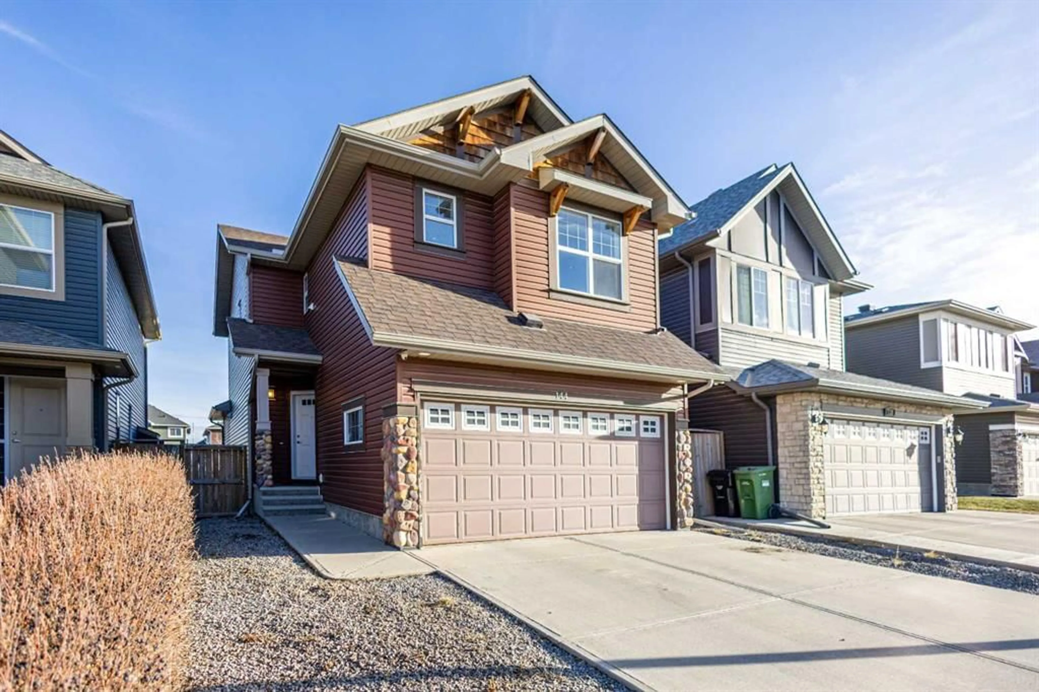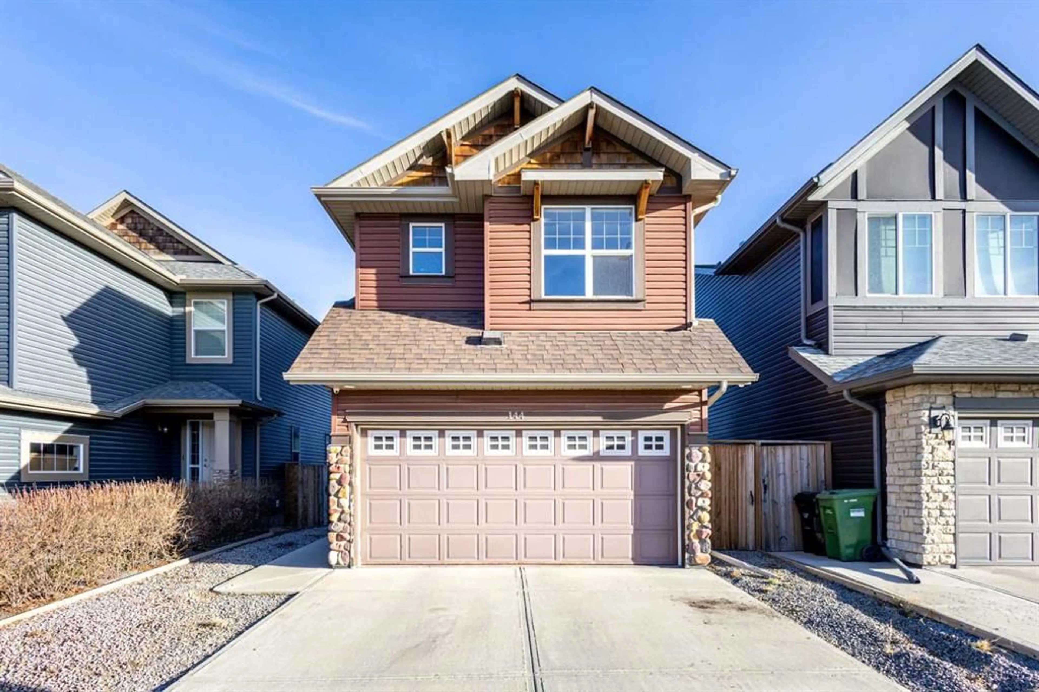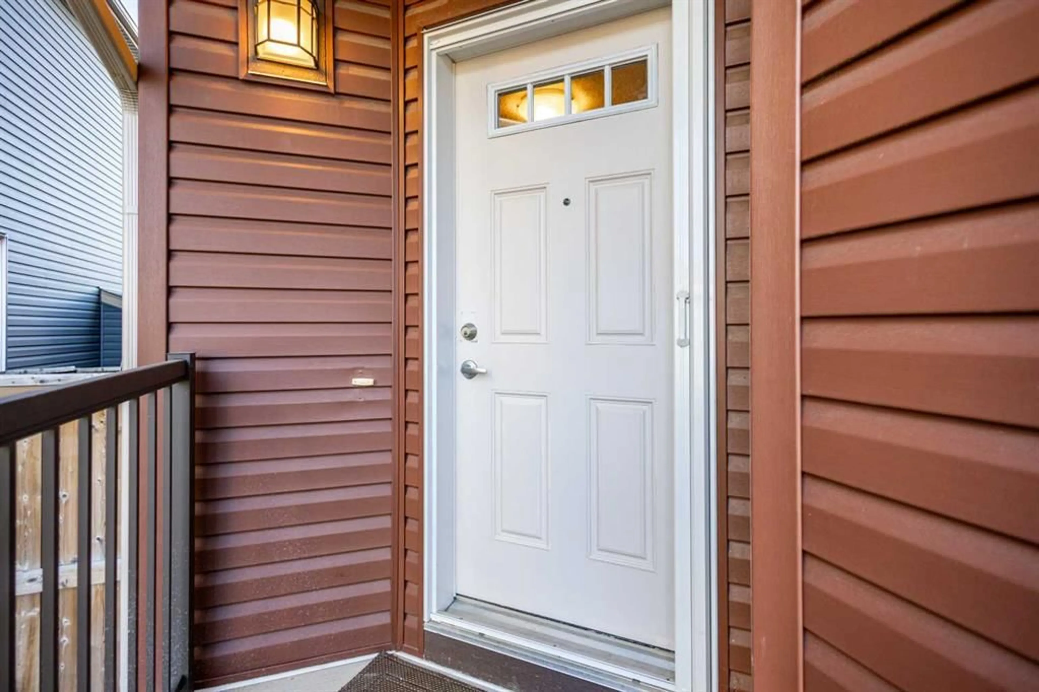144 Evansborough Cres, Calgary, Alberta T3P0M5
Contact us about this property
Highlights
Estimated ValueThis is the price Wahi expects this property to sell for.
The calculation is powered by our Instant Home Value Estimate, which uses current market and property price trends to estimate your home’s value with a 90% accuracy rate.Not available
Price/Sqft$371/sqft
Est. Mortgage$2,706/mo
Tax Amount (2024)$3,924/yr
Days On Market8 days
Description
Welcome to a well-maintained, three-bedroom, 2.5 bathroom and a functional layout in one of the best areas of the sought-after community of Evanston! open concept with large Kitchen that offers an island and stainless-steel appliance with cabinet space. The living room comes with a gas fireplace and dining room area for plenty of room to entertain. The upper level boasts a large bonus room which provide immense possibilities and flex space, large master bedroom with 4 pc ensuite and walk-in closet, laundry room, two other secondary bedrooms that are nicely sized. More space awaits in the unfinished basement, which provide lots of space for storage and games. The property is fully fenced, has a double attached garage, with no back neighbors, and large yard at the back with tons of room for kids and pets to play. All this and an unsurpassable location just a few-minutes’ walk to OUR LADY OF GRACE SCHOOL and only minutes to Evanston Towne Centre’s shops and restaurants. Parks and the extensive pathways that wind around the environmental reserve in this extremely family-friendly community are also close by, and so much more. Easy get away via Stoney Trail. Get all these advantages and start living the good life today. Call now to schedule your private tour! A MUST SEE!!
Property Details
Interior
Features
Main Floor
Living Room
12`11" x 13`11"Kitchen
8`8" x 13`0"Dining Room
9`8" x 8`0"Den
10`11" x 8`9"Exterior
Features
Parking
Garage spaces 2
Garage type -
Other parking spaces 2
Total parking spaces 4
Property History
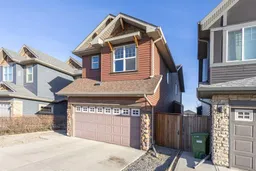 32
32