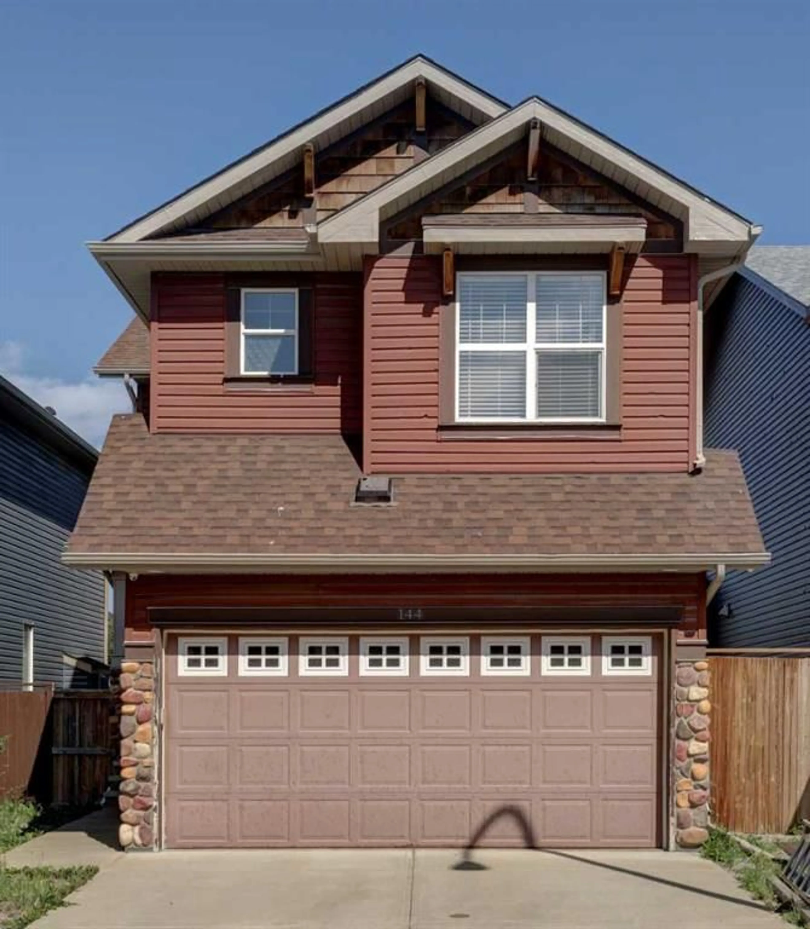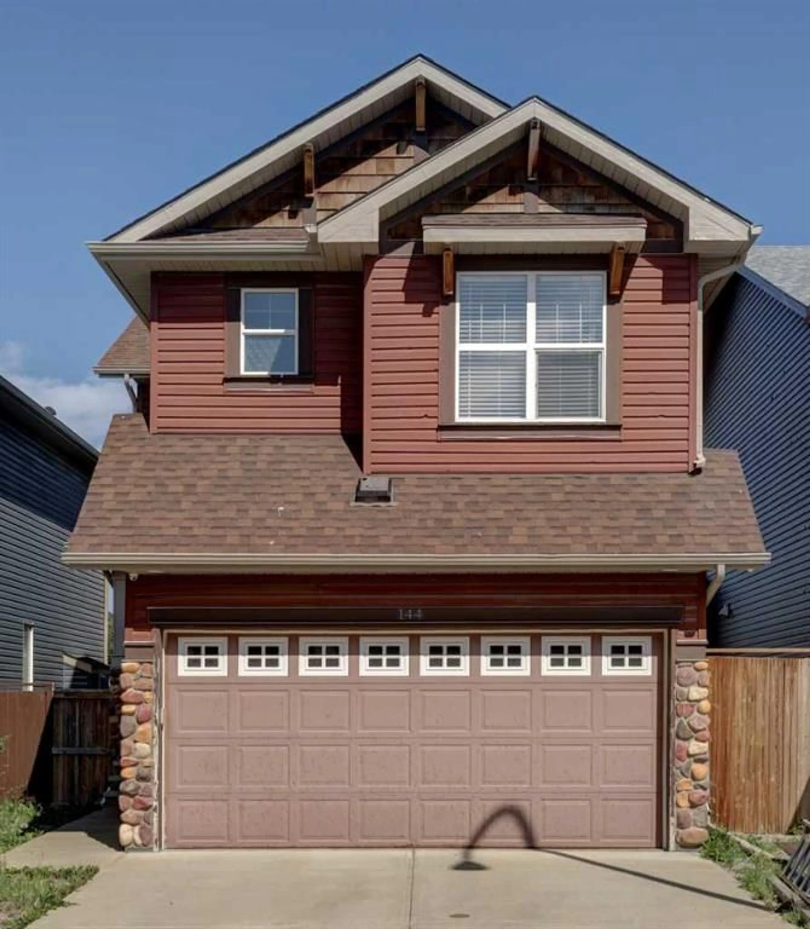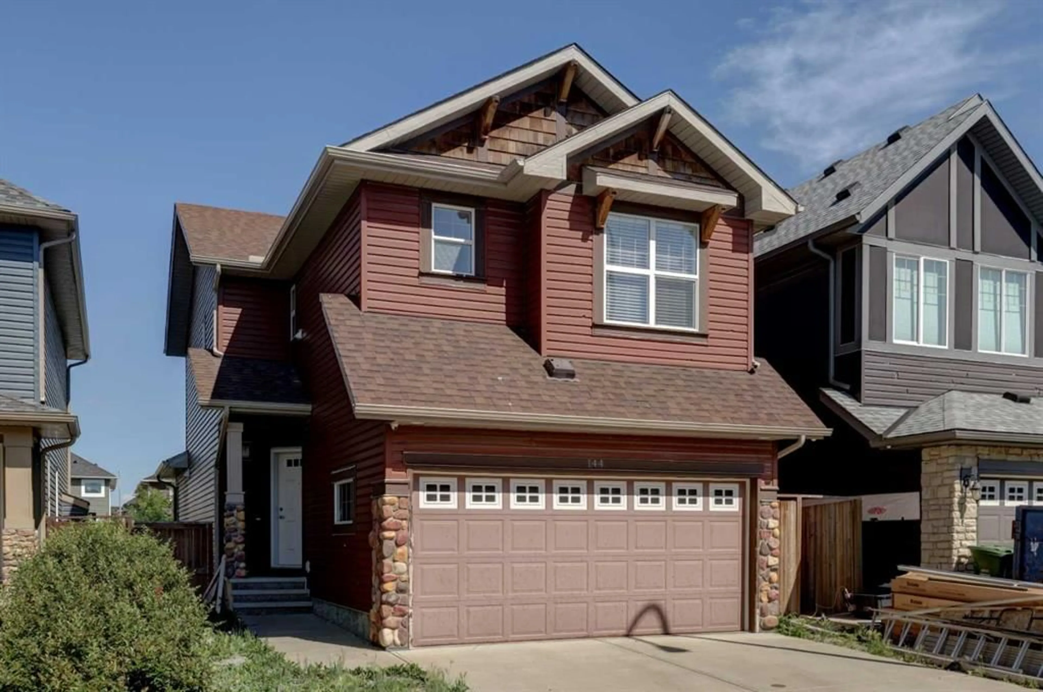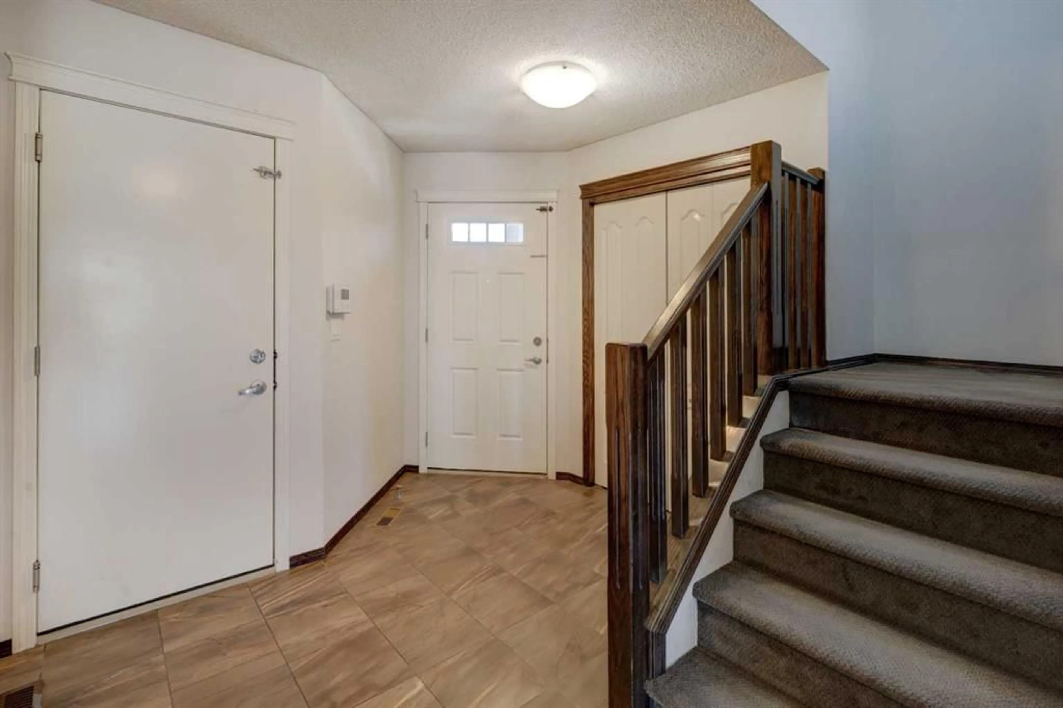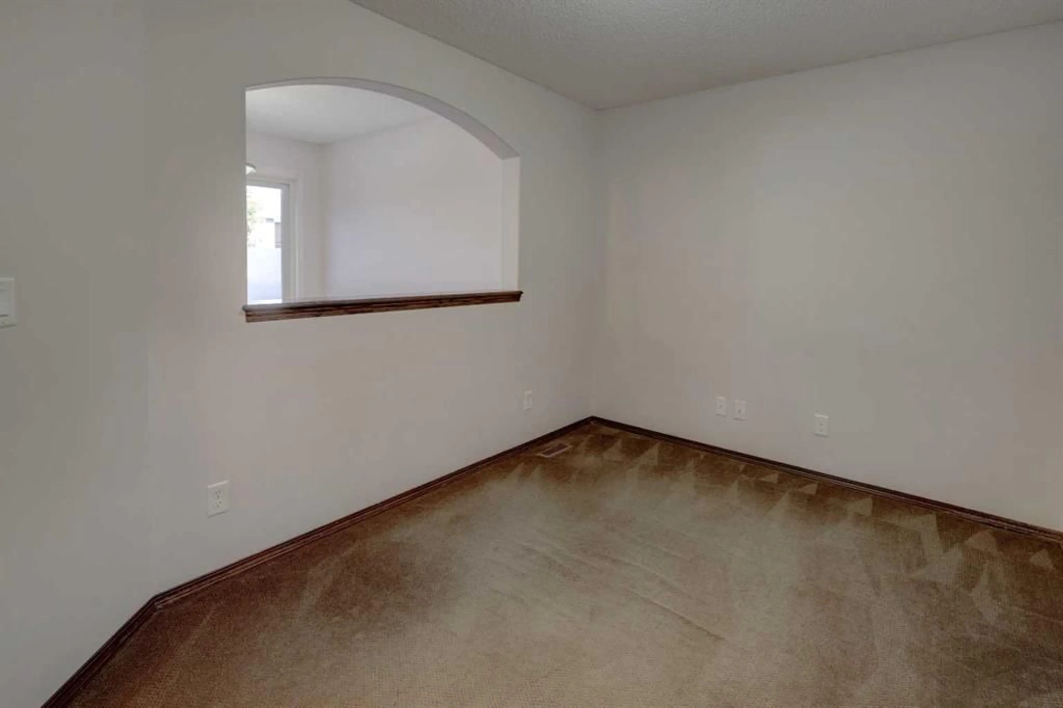144 Evansborough Cres, Calgary, Alberta T3P 0M5
Contact us about this property
Highlights
Estimated valueThis is the price Wahi expects this property to sell for.
The calculation is powered by our Instant Home Value Estimate, which uses current market and property price trends to estimate your home’s value with a 90% accuracy rate.Not available
Price/Sqft$320/sqft
Monthly cost
Open Calculator
Description
Open House Thursday July 10, 6:00-8:00p.m. Welcome to this impeccably maintained 3-bedroom, 2.5-bathroom residence nestled in the highly sought-after community of Evanston. Step inside to discover a bright and airy open-concept main floor, perfect for modern living. The stylish kitchen features a large island, stainless steel appliances, and ample cabinetry—ideal for the home chef. A cozy gas fireplace anchors the inviting living room, while the spacious dining area offers the perfect setting for gatherings. Upstairs, a generous bonus room provides endless possibilities—media room, home office, or playroom. The serene primary retreat includes a 4-piece ensuite and walk-in closet, accompanied by two additional well-appointed bedrooms and a convenient upper-level laundry room. The unfinished basement awaits your personal touch, offering plenty of space for future development or storage. Outside, enjoy the privacy of no rear neighbors, a fully fenced yard with abundant space for children or pets, and a double attached garage for added convenience. Ideally located just a short stroll to Our Lady of Grace School, close to scenic pathways, parks, and minutes from Evanston Towne Centre’s shops and dining. With quick access to Stoney Trail, this home truly has it all. An exceptional opportunity in a family-friendly neighborhood—come see it for yourself!
Property Details
Interior
Features
Main Floor
Foyer
6`1" x 8`1"Kitchen
12`10" x 12`7"Living Room
12`10" x 13`5"Office
10`11" x 8`10"Exterior
Features
Parking
Garage spaces 2
Garage type -
Other parking spaces 0
Total parking spaces 2
Property History
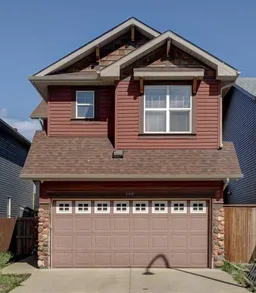 34
34
