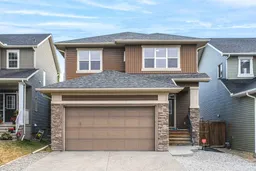Perfectly located within walking distance to schools, this home sits in a quiet cul-de-sac with no public sidewalk, offering extra privacy and less maintenance. The oversized double attached garage (approx. 20' x 24'), functional layout, and bright open spaces make this property a true standout — a perfect blend of comfort, quality, and location! Quick possession available on this beautifully upgraded NuVista Homes property! Offering over 2,800 sq. ft. of quality living space, this spacious and bright home features an open concept main floor with 9 ft ceilings, a walk-through pantry connecting to the gourmet kitchen and great room, and elegant finishes such as hardwood and ceramic tile flooring, wrought iron railings, and granite countertops. The upper level offers a generous bonus room, convenient laundry room, two well-sized bedrooms, and a stunning primary suite with a large walk-in closet and a luxurious ensuite with double vanity, soaker tub, and separate shower. The professionally finished basement provides a large recreation area, an additional bedroom, and a full 4-piece bath — ideal for guests or family entertainment. Recent upgrades include fresh new paint on the main and upper levels, 2024 hail-damaged siding replacement, and professional roof repairs, ensuring long-term peace of mind.
Inclusions: Built-In Electric Range,Built-In Refrigerator,Dishwasher,Dryer,Range Hood,Washer
 44
44


