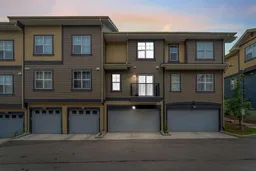Welcome to this stunning abode that has been lovingly cared for and is in like-new condition. Open and airy with oodles of NATURAL LIGHT, STYLISH DÉCOR, CONVENIENT DUAL MASTER FLOOR PLAN AND PRIVATE PATIO, this beautiful home is sure to impress! The living room promotes relaxation, bathed in sunshine with UNOBSTRUCTED VIEWS into both the kitchen and dining room for carefree conversations. Culinary wonders are inspired in the CHEF’S DREAM KITCHEN FEATURING AN ABUNDANCE OF WHITE CABINETS, STAINLESS STEEL APPLIANCES, TIMELESS SUBWAY TILE BACKSPLASH AND LARGE BREAKFAST BAR ISLAND. The dining room has plenty of room for entertaining while the breakfast nook accommodates smaller gatherings or doubles as a tucked away workspace. Patio doors off of the kitchen lead to the BALCONY for peaceful morning coffees or unwind on the SUNNY SOUTH-FACING FRONT PATIO surrounded by mature landscaping. A clean and simple powder room completes the main level. DUAL MASTER BEDROOMS grace the upper level, both are extremely SPACIOUS AND BRIGHT WITH WALK-IN CLOSETS AND EACH HAS ITS OWN PRIVATE ENSUITE, no more sharing! Laundry is also conveniently located on this level. Entry from the attached double garage is on the lower level along with tons of storage which leads to the beautiful Den. This wonderful move-in ready home is vacant for a quick possession and is in an UNBEATABLE LOCATION in Evanston, mere minutes to Evanston Towne Centre’s shops and restaurants, schools, numerous parks, playgrounds and the extensive pathways .
Inclusions: Dishwasher,Dryer,Electric Cooktop,Garage Control(s),Microwave Hood Fan,Refrigerator,Washer,Window Coverings
 31
31


