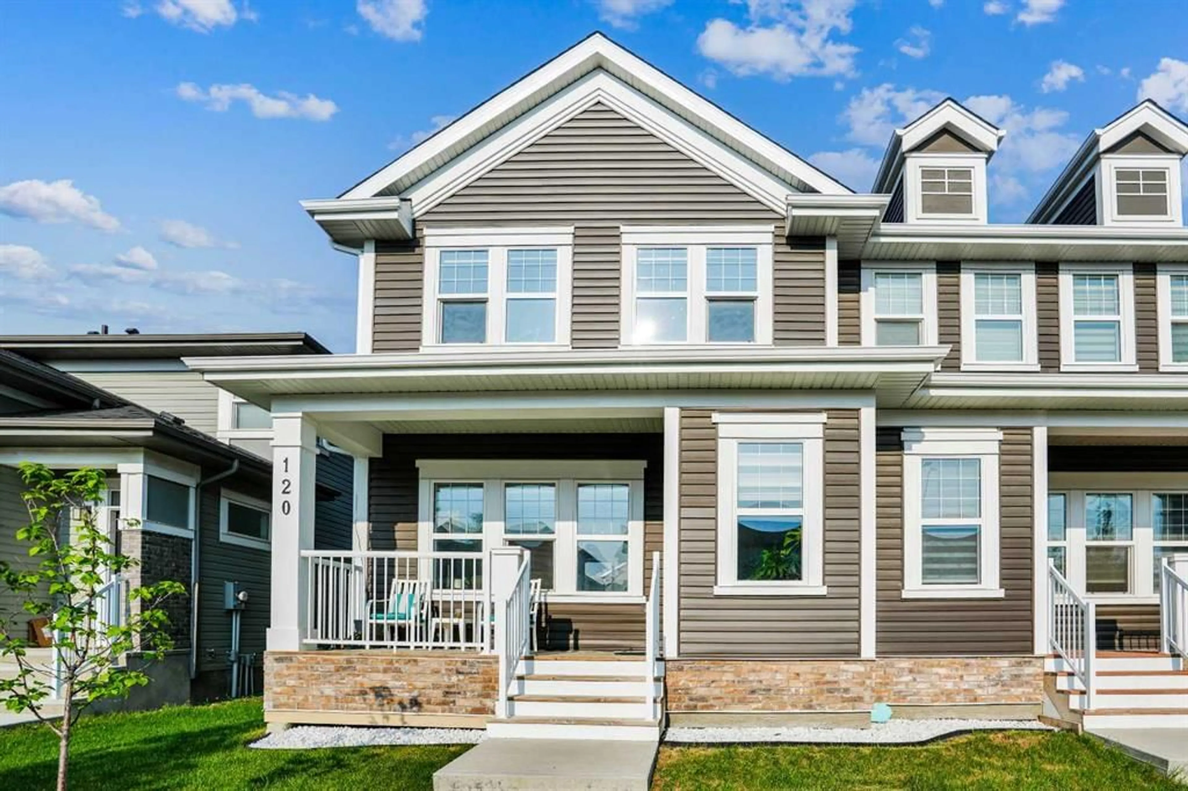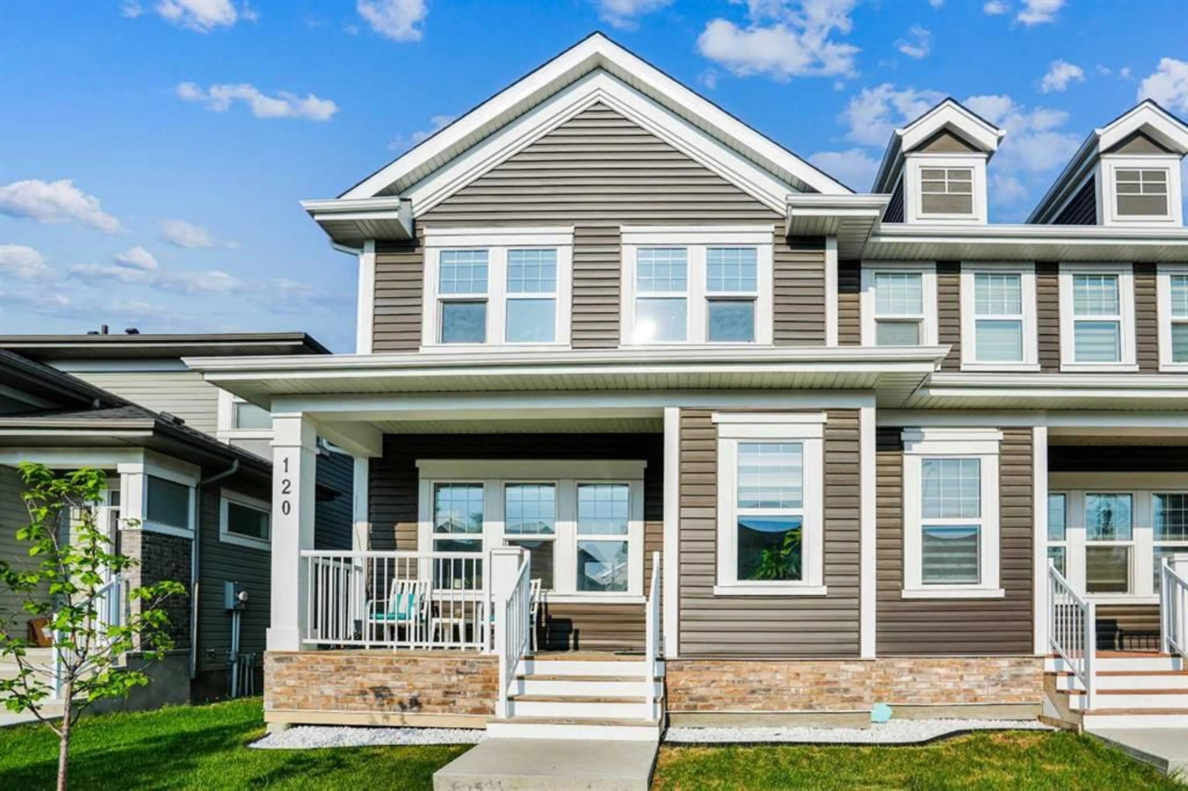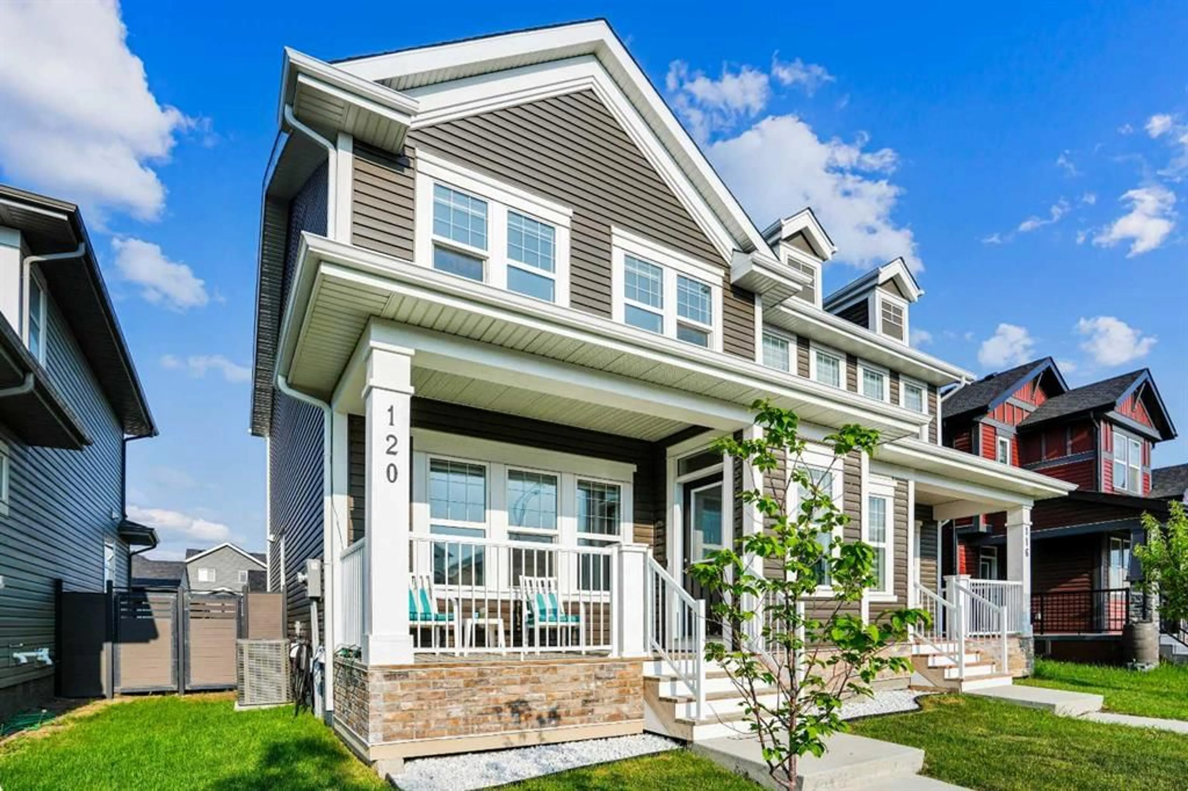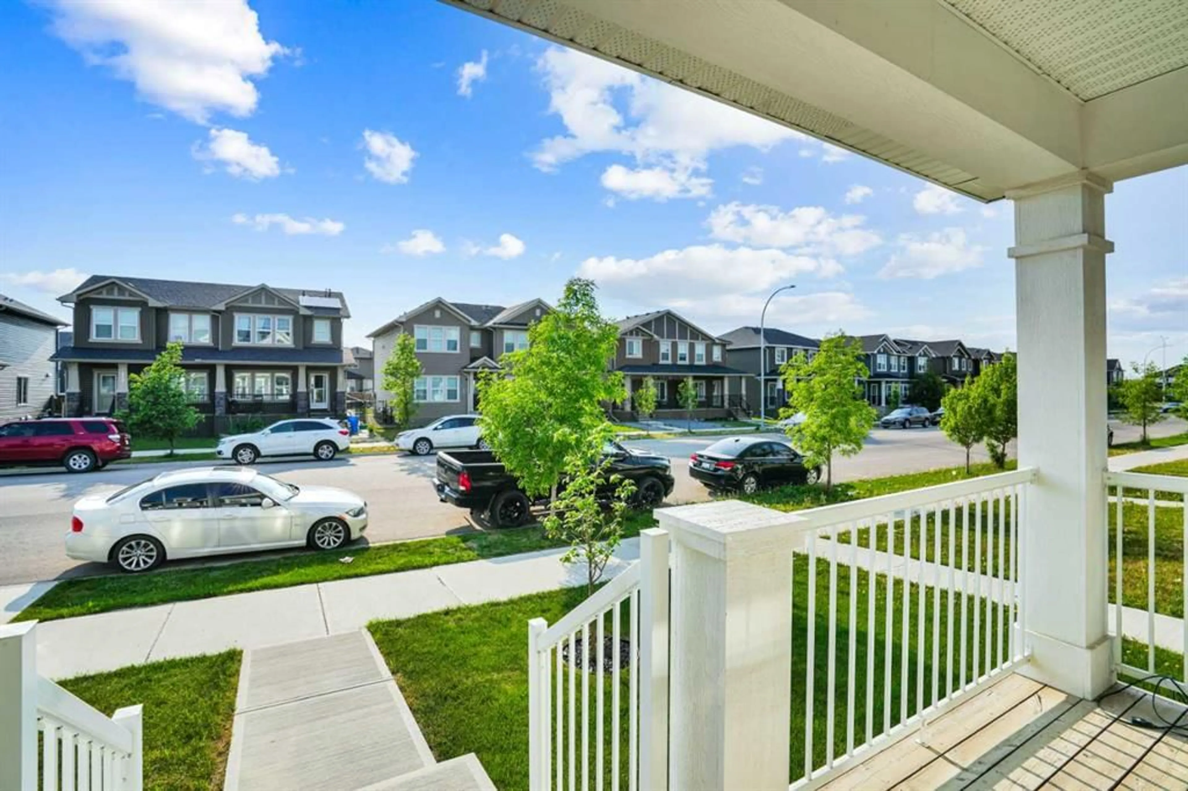120 Evanston Hill, Calgary, Alberta T3P 1J6
Contact us about this property
Highlights
Estimated ValueThis is the price Wahi expects this property to sell for.
The calculation is powered by our Instant Home Value Estimate, which uses current market and property price trends to estimate your home’s value with a 90% accuracy rate.Not available
Price/Sqft$433/sqft
Est. Mortgage$2,663/mo
Tax Amount (2025)$3,671/yr
Days On Market2 days
Description
Pride of ownership shines in this original-owner, semi-detached home located in the desirable community of Evanston. This 3-bedroom, 2.5-bath property features a bright and functional layout, a stylish kitchen with stainless steel appliances and quartz countertops, and a clean, immaculate interior. The primary bedroom has a 3-pc ensuite bathroom in addition to a large walk-in closet with plenty of storage. The home sits on a fully landscaped and fenced lot with a detached double-car garage. Enjoy the benefits of energy efficiency with installed solar panels. Front and back yards are beautifully maintained—ready for summer enjoyment. The owners have tastefully upgraded many items such as some interior light fixtures, added a powerful air conditioning unit and beautiful window coverings! This property is conveniently located near parks and shopping, and has quick access to 144 Ave NW and Stoney Trail. Don’t miss the 3D virtual tour to explore this fantastic opportunity! Call your favourite REALTOR to view this gem today!
Property Details
Interior
Features
Main Floor
2pc Bathroom
4`11" x 5`1"Dining Room
14`11" x 10`0"Kitchen
14`4" x 10`1"Living Room
13`8" x 17`2"Exterior
Features
Parking
Garage spaces 2
Garage type -
Other parking spaces 1
Total parking spaces 3
Property History
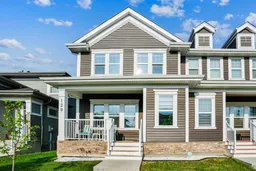 34
34
