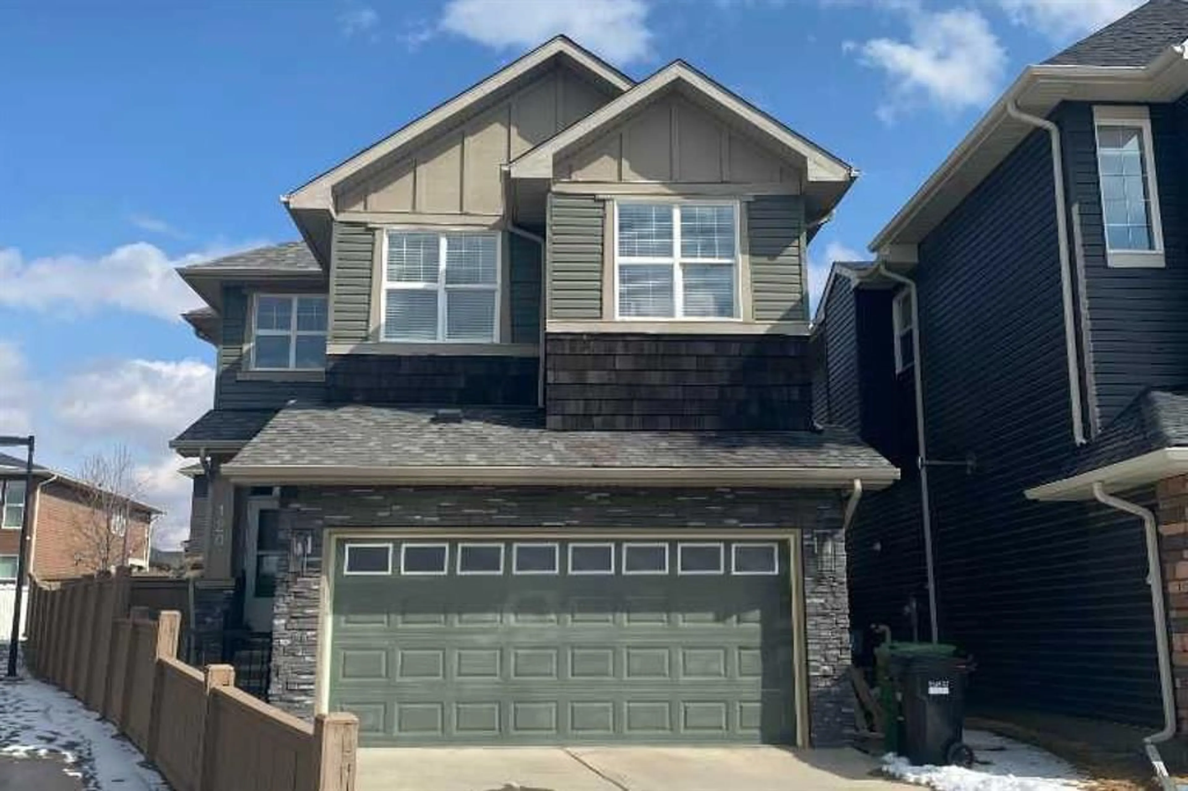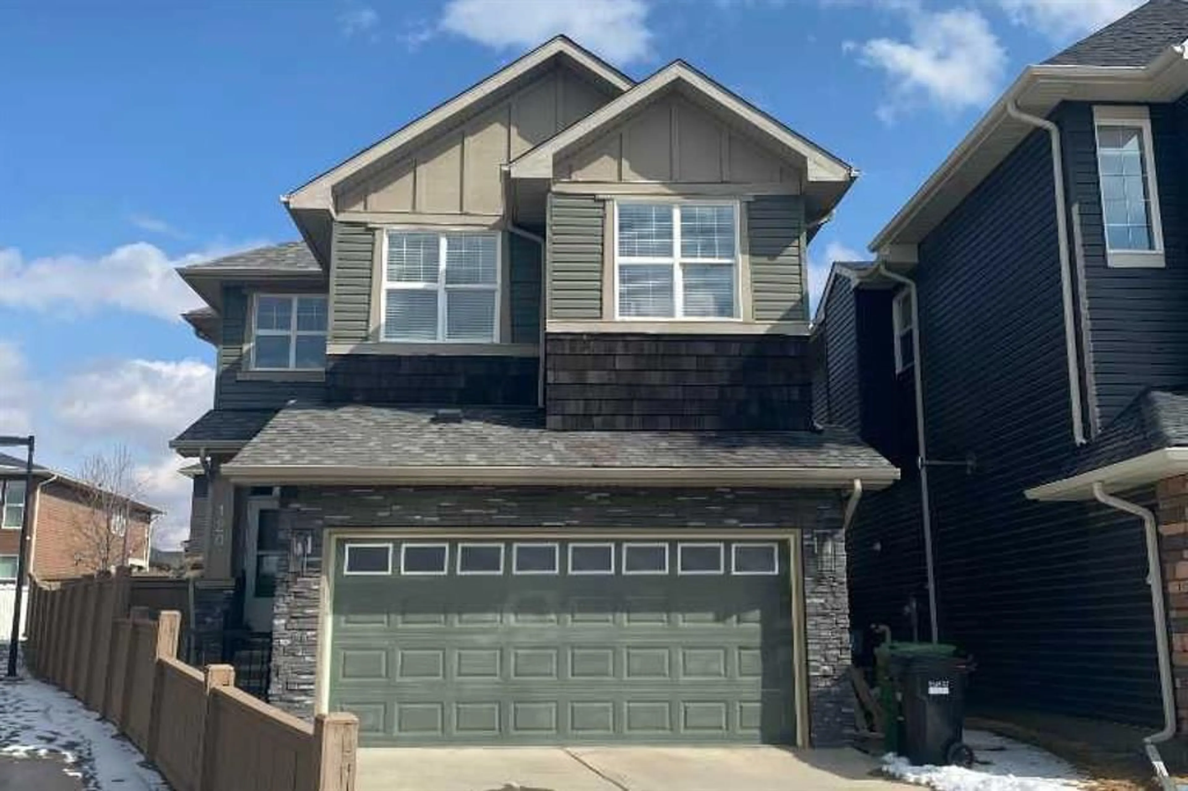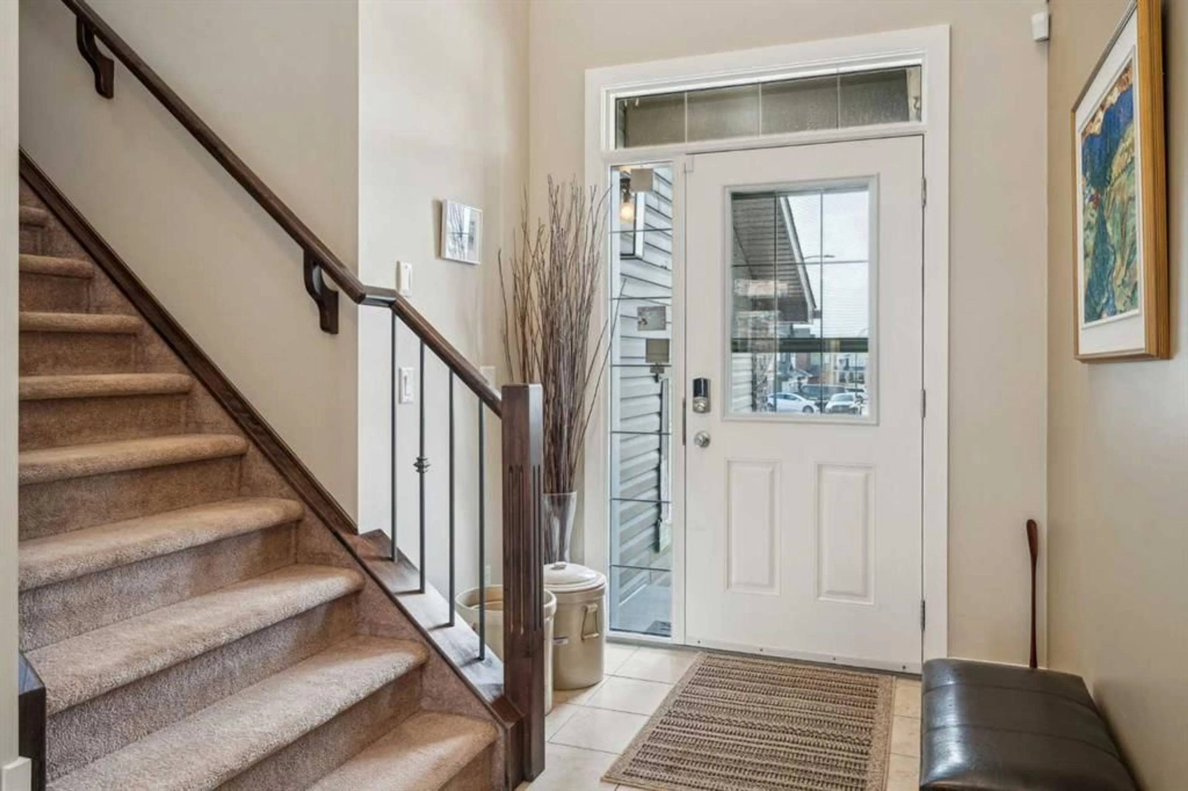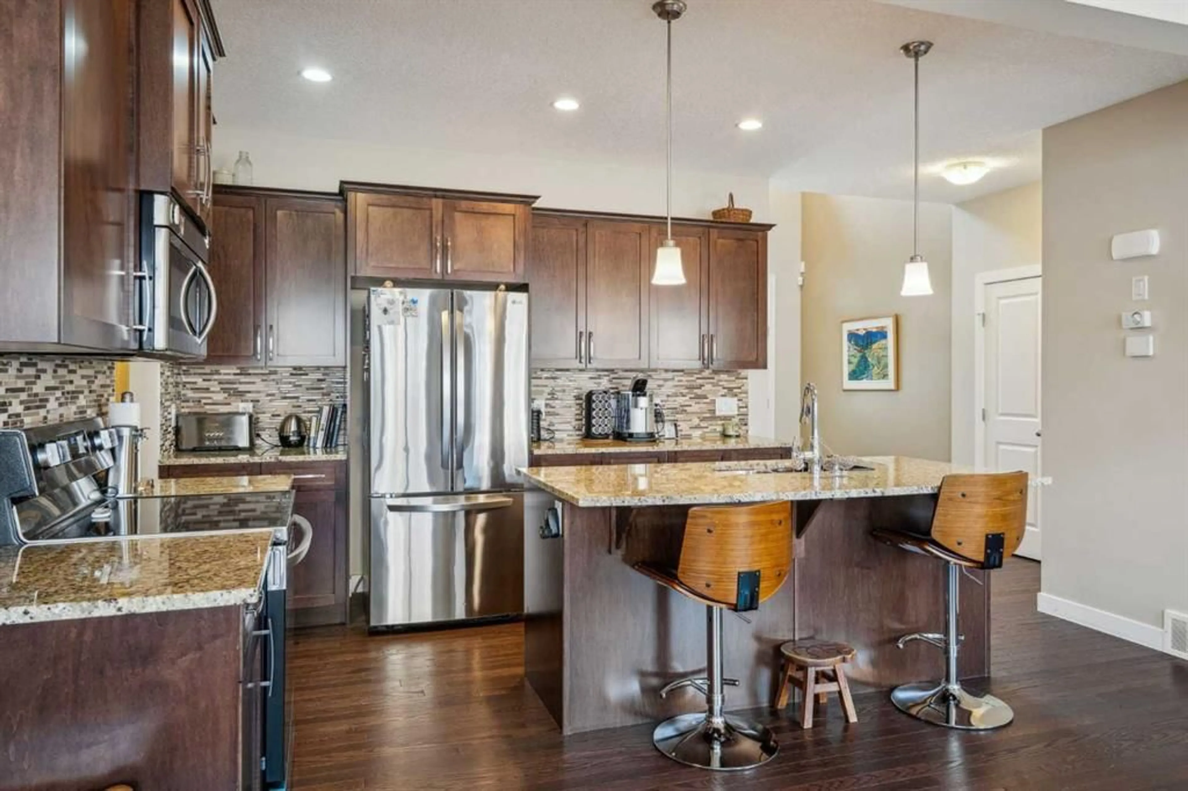120 Evansridge Close, Calgary, Alberta T3P0H6
Contact us about this property
Highlights
Estimated ValueThis is the price Wahi expects this property to sell for.
The calculation is powered by our Instant Home Value Estimate, which uses current market and property price trends to estimate your home’s value with a 90% accuracy rate.Not available
Price/Sqft$365/sqft
Est. Mortgage$3,131/mo
Tax Amount (2024)$4,300/yr
Days On Market32 days
Description
**OPEN HOUSE SUNDAY MAY 4th 1-4:30 pm**PRICE IMPROVEMENT**Looking for an upgraded, large, two-storey home in the beautiful community of Evanston? Look no further. This 1990 sq ft beautifully maintained home features 9' ceilings main floor, air-conditioning, custom blinds, upgraded kitchen with granite counter tops, espresso stained cabinets and a stainless steel LG appliance package. Step into your great room with gas burning fireplace and expansive windows which allow an abundance of natural light. The double attached garage leads to a convenient mud room and a large walk-in pantry. The upper floor features a large bonus room, laundry room, and three bedrooms. The sprawling primary suite is the jewel in this home’s crown. Spanning more than 400 sq ft, it features TWO walk-in closets, a large bright room, and an opulent en-suite bath with double sinks, large tub, enclosed shower, and separated toilet. The large unfinished basement awaits your creativity- there are plans that have been roughed-in, and a permit already in place for development. The fully landscaped backyard has a composite deck, is on a pie-shaped lot with no road in behind, and has a tall privacy fence. The roof is brand new, and new gutters and some siding replacement are being completed. Located in a quiet cul-de-sac close to all amenities, schools, one block from a park and playground, and easy access to Stoney Trail, Costco, and Nosehill park- this will be sure to appeal to many families. Book your viewing today!
Property Details
Interior
Features
Main Floor
Living Room
13`11" x 15`3"Kitchen
18`5" x 11`3"Dining Room
13`2" x 11`2"2pc Bathroom
5`2" x 5`0"Exterior
Features
Parking
Garage spaces 2
Garage type -
Other parking spaces 0
Total parking spaces 2
Property History
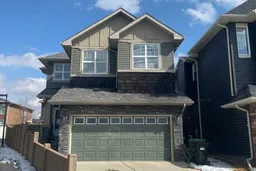 34
34
