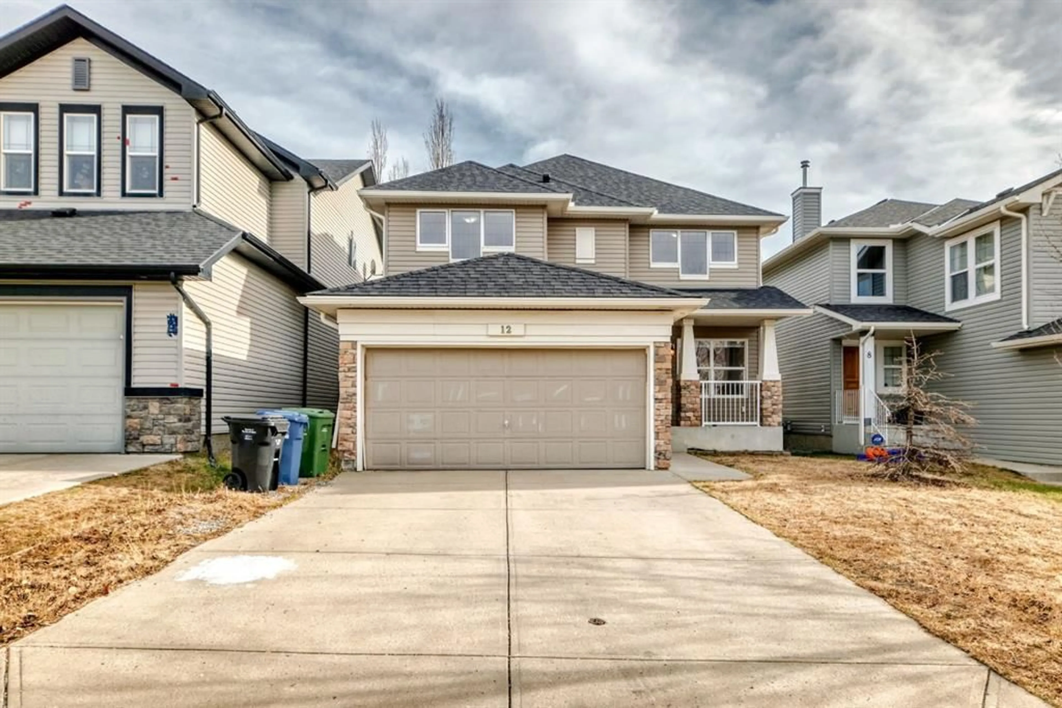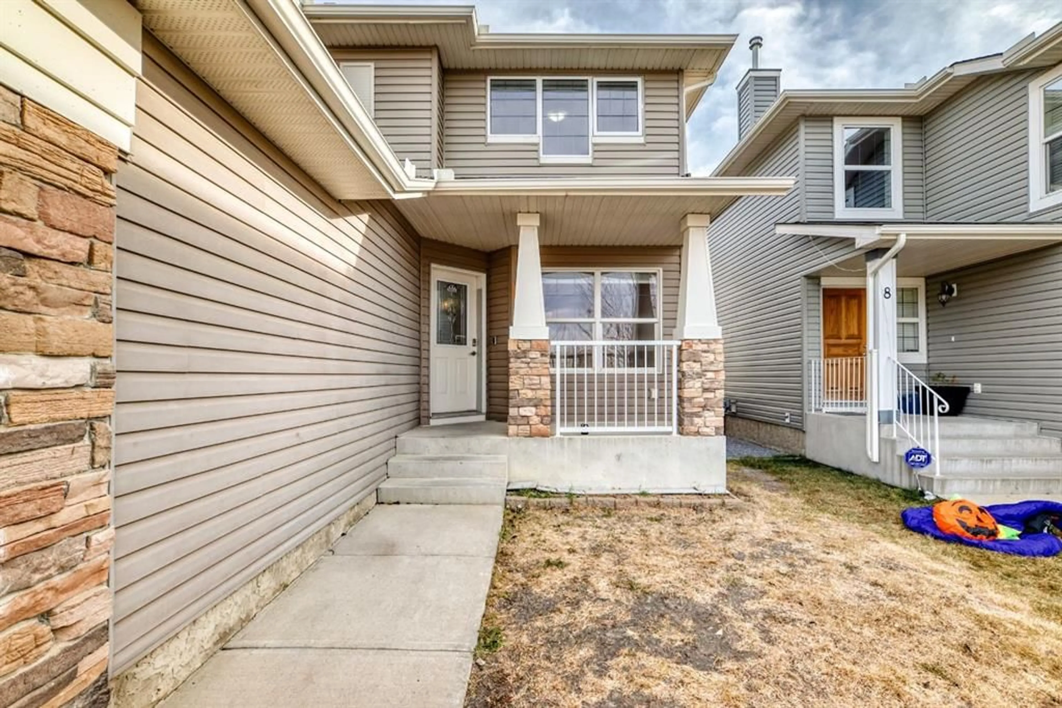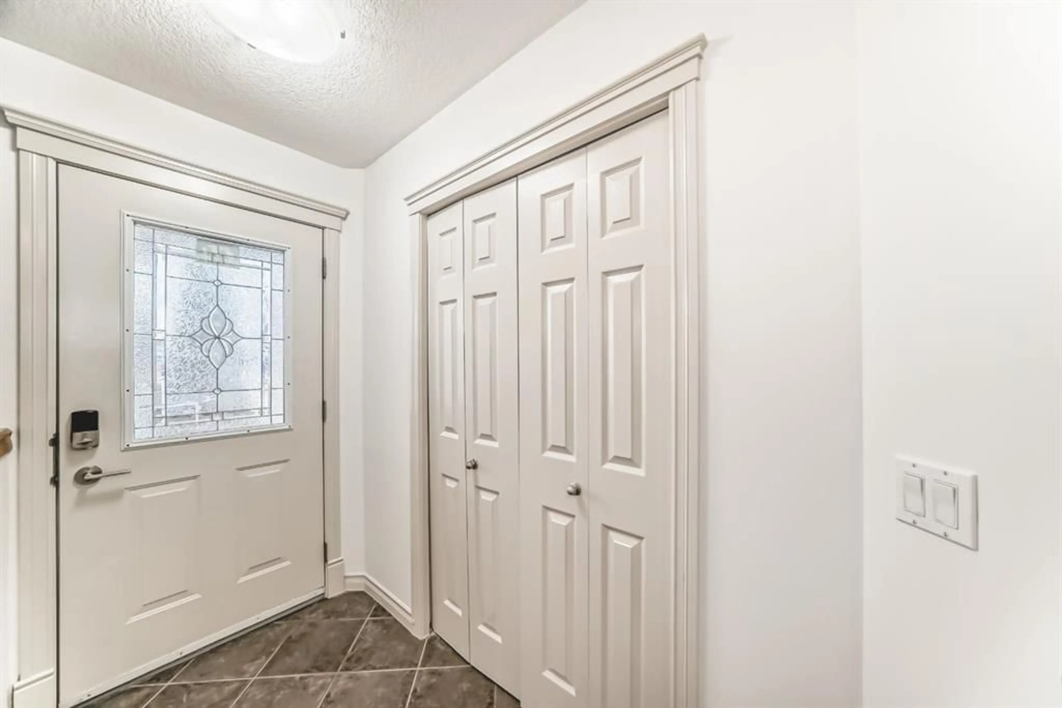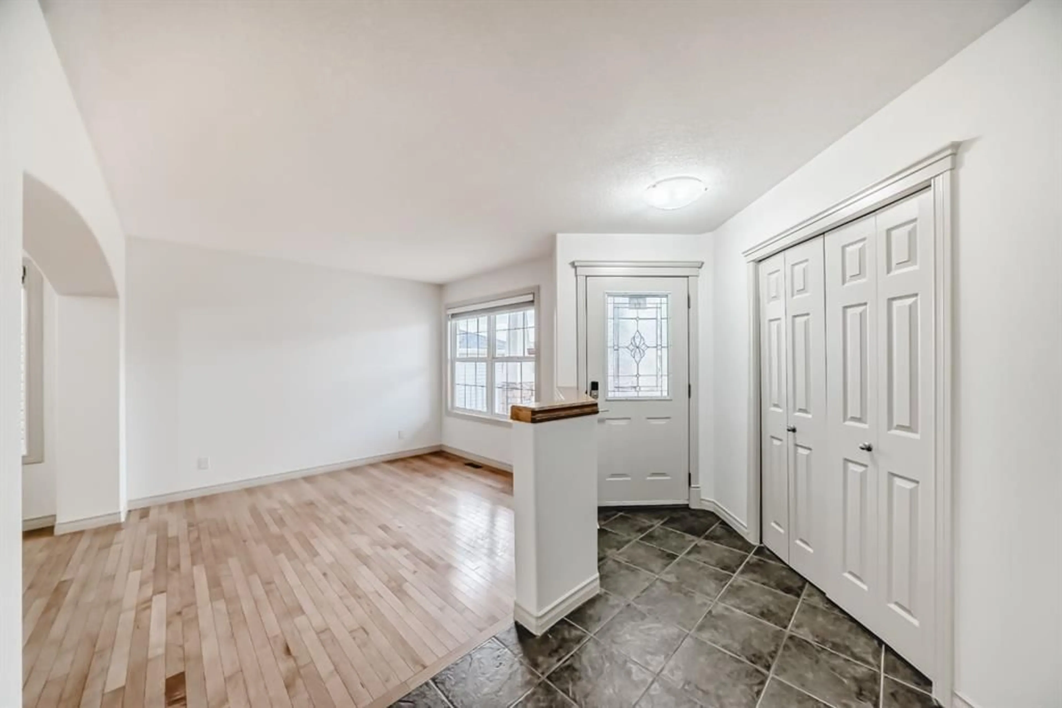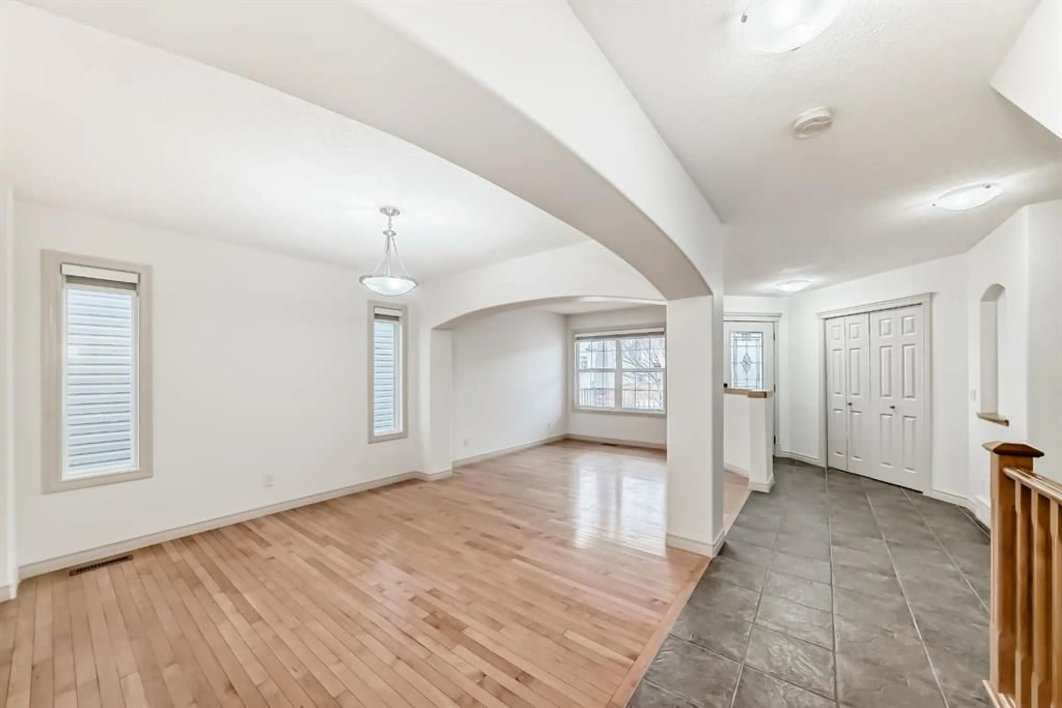12 Evanston Rise, Calgary, Alberta T3P 1B4
Contact us about this property
Highlights
Estimated valueThis is the price Wahi expects this property to sell for.
The calculation is powered by our Instant Home Value Estimate, which uses current market and property price trends to estimate your home’s value with a 90% accuracy rate.Not available
Price/Sqft$323/sqft
Monthly cost
Open Calculator
Description
Welcome to this elegant 4 bedroom house in the much sought after, family friendly community of Evanston. As you Walk into the spacious entrance you immediately come into a formal living room, with office to the left, half bath, mudroom with laundry and coat closet. Proceed further and you are greeted with an open concept family room area over looking the kitchen and dining. Back door leads to a huge deck that flows into the privacy of a fenced yard for those nice BBQ days with the family. Upstairs you will find 3 good size bedrooms with a 4pc bathroom. Take the hallway and you walk into a huge primary bedroom with a 5pc ensuite bathroom. The newly installed hardwood floor all through the upper level and stairs makes upstairs a more appealing sanctuary. Basement is fully finished walk-up with separate entrance. It boasts huge Rec room that flows into a kitchen and eating area; 2 good size bedrooms, full 3pc bathroom with separate laundry. This home is nestled in a beautiful section of Evanston - the aerial view says it all. Close to schools, shopping, playgrounds, park and easy access to transit system. You cannot afford to miss this one. Call now for your private viewing.
Property Details
Interior
Features
Main Floor
Dining Room
11`4" x 10`0"Living Room
11`2" x 11`6"Kitchen With Eating Area
15`7" x 21`3"Family Room
13`4" x 17`4"Exterior
Features
Parking
Garage spaces 2
Garage type -
Other parking spaces 2
Total parking spaces 4
Property History
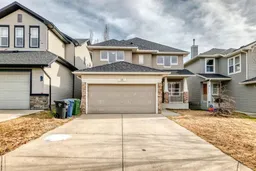 50
50
