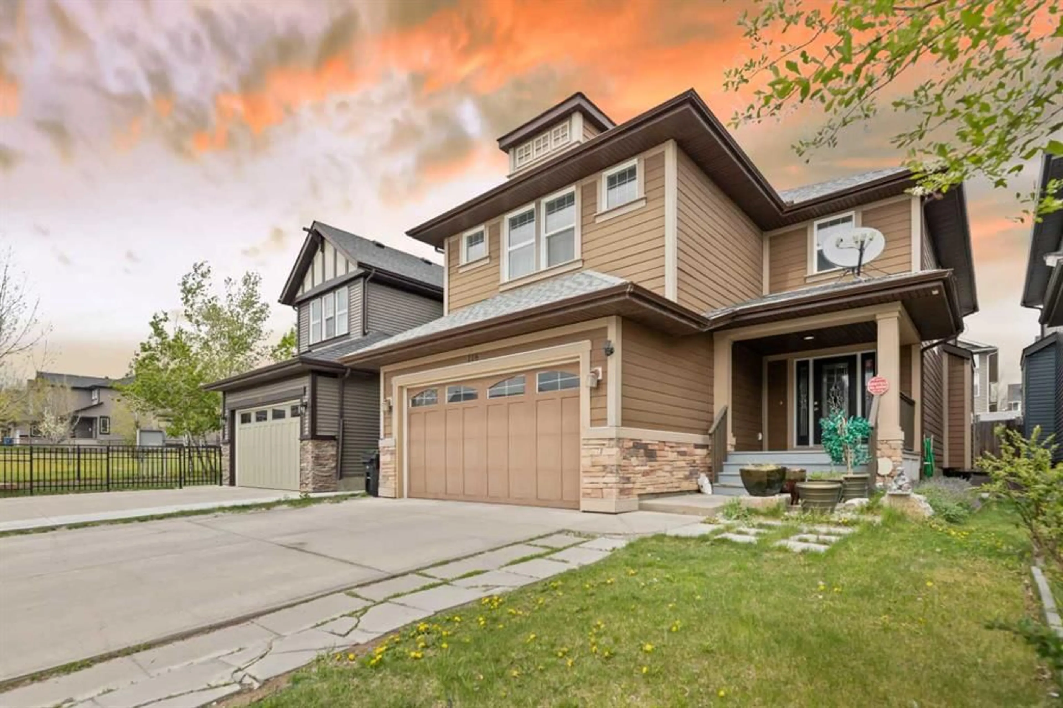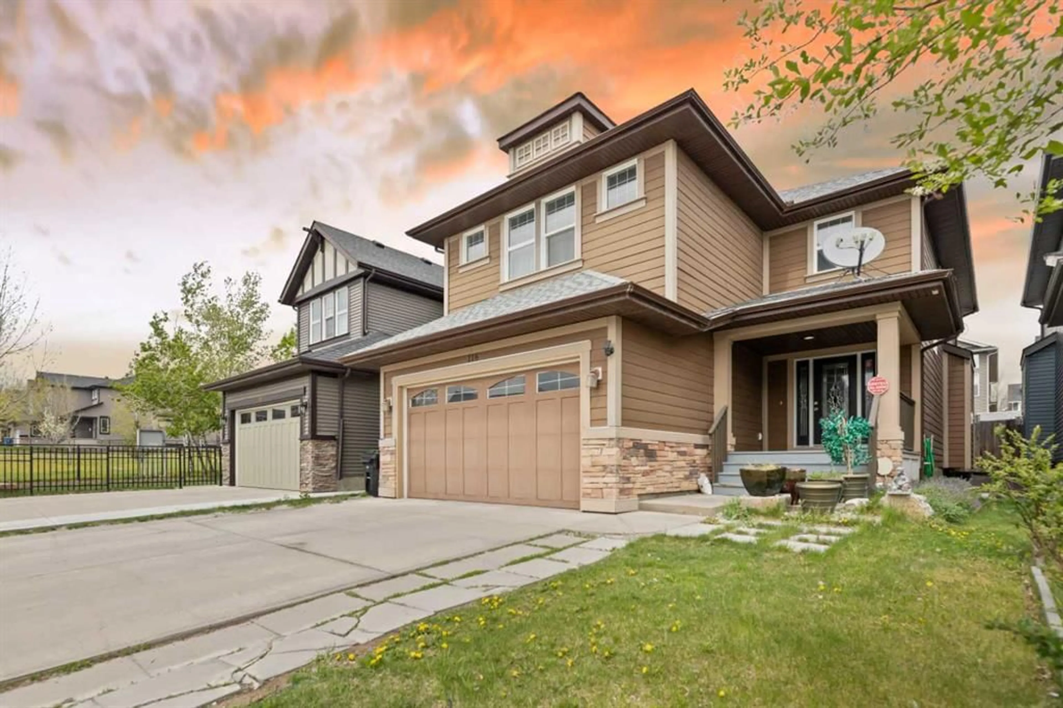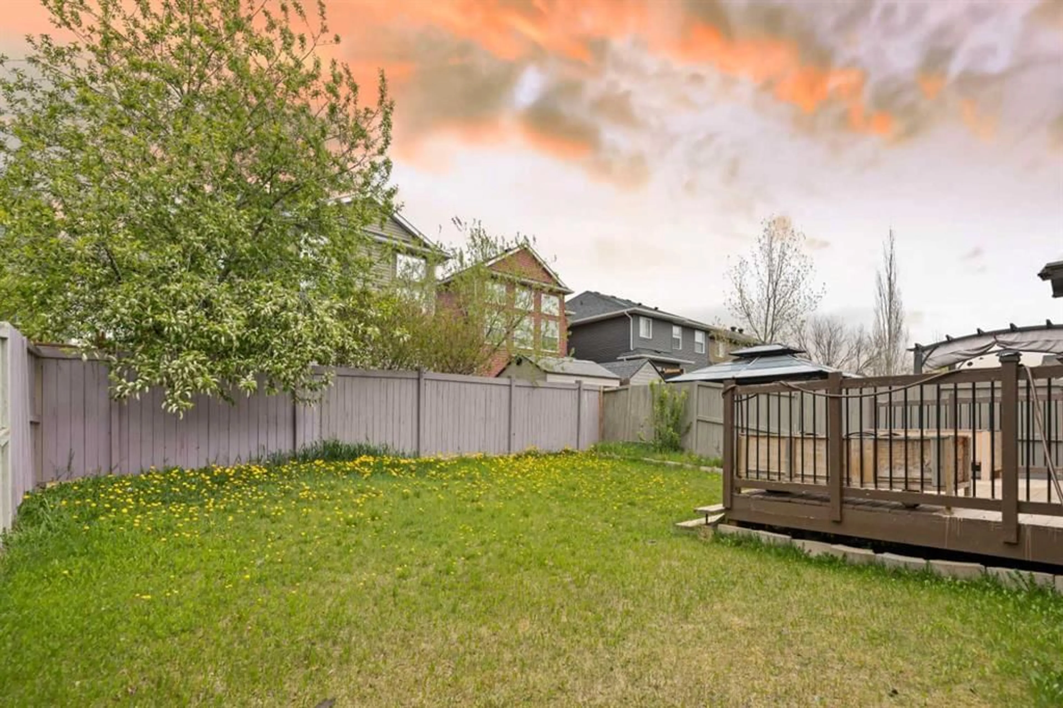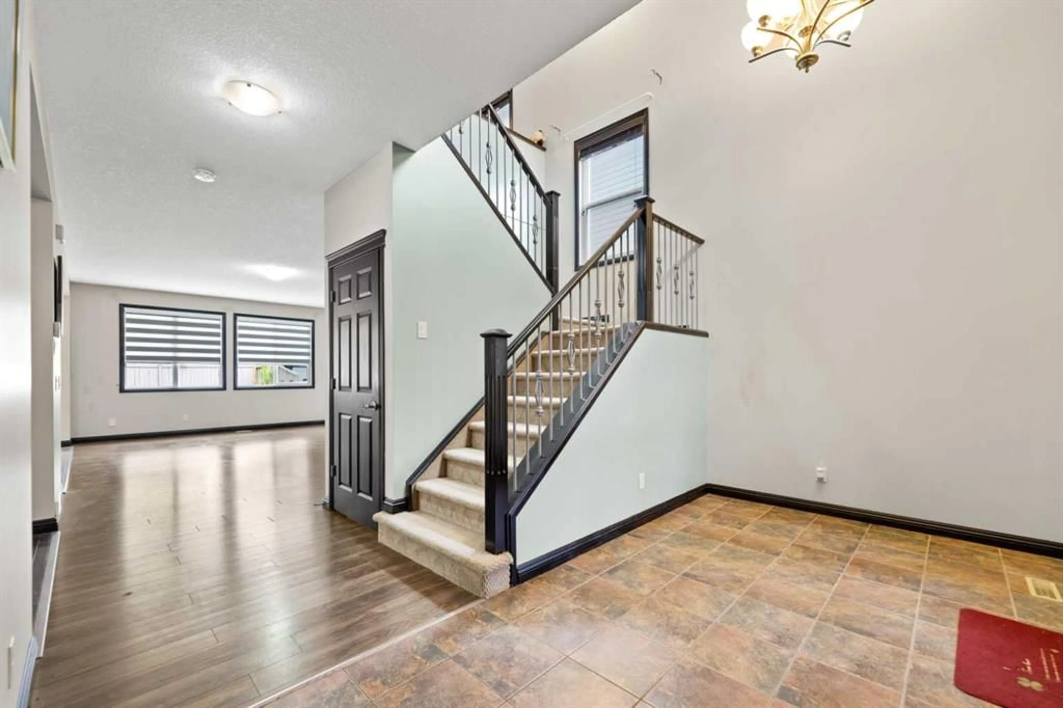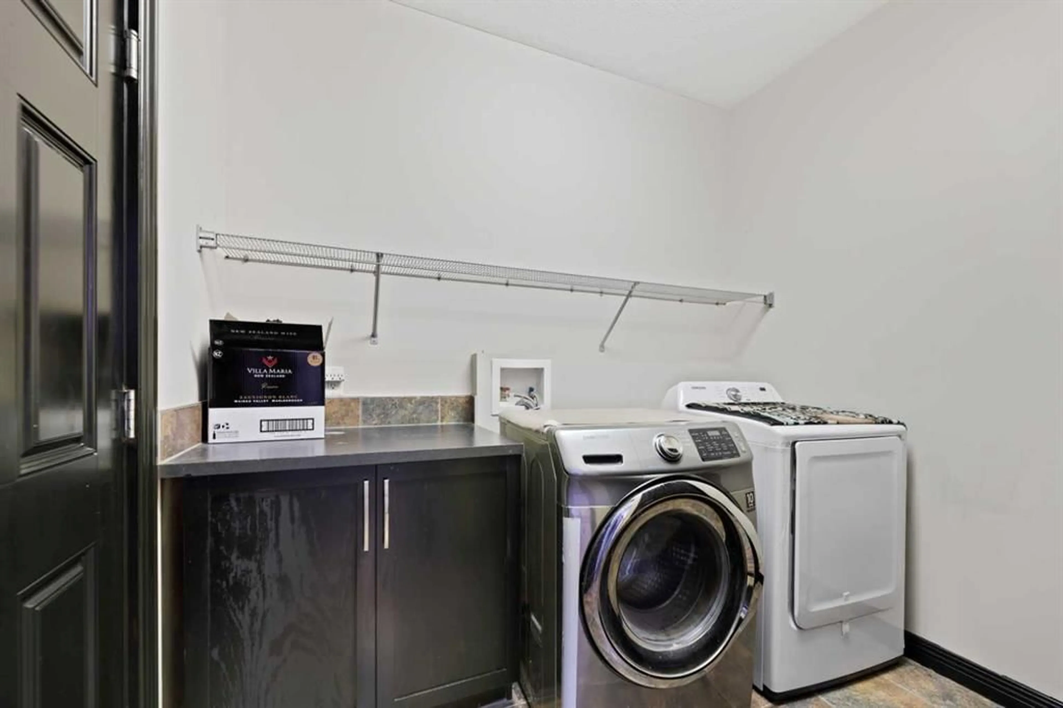116 Evanspark Cir, Calgary, Alberta T3P0B4
Contact us about this property
Highlights
Estimated ValueThis is the price Wahi expects this property to sell for.
The calculation is powered by our Instant Home Value Estimate, which uses current market and property price trends to estimate your home’s value with a 90% accuracy rate.Not available
Price/Sqft$333/sqft
Est. Mortgage$3,736/mo
Tax Amount (2025)$4,981/yr
Days On Market11 days
Description
Welcome to 116 Evanspark Circle NW a spacious two-storey residence with over 2,610?sq ft of beautifully maintained living space. Dramatic 18-ft foyer ceilings and elegant maple hardwood railings greet you, leading into an airy main floor featuring nine-foot ceilings, a large kitchen with granite counters, a centre island, and high-end stainless appliances. The cozy gas-fired fireplace adds warmth to the open-concept living and dining rooms. Upstairs, retreat to the 5-piece master suite, complete with soaker tub, separate shower and double vanities, complemented by two more bedrooms, a large bonus room, and a convenient den. The fully finished basement offers additional living space, perfect for family gatherings or a home office. Outdoors, enjoy a spacious north-facing backyard with a deck and access to nearby parks and pathway systems. With a double attached garage and proximity to amenities, this home combines elegance, space, and convenience—an ideal choice for growing families!
Property Details
Interior
Features
Main Floor
Entrance
14`4" x 7`4"Dining Room
13`4" x 14`4"2pc Bathroom
4`11" x 4`7"Living Room
22`2" x 14`4"Exterior
Features
Parking
Garage spaces 2
Garage type -
Other parking spaces 2
Total parking spaces 4
Property History
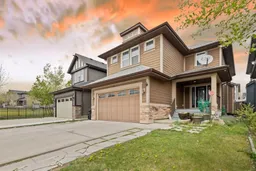 20
20
