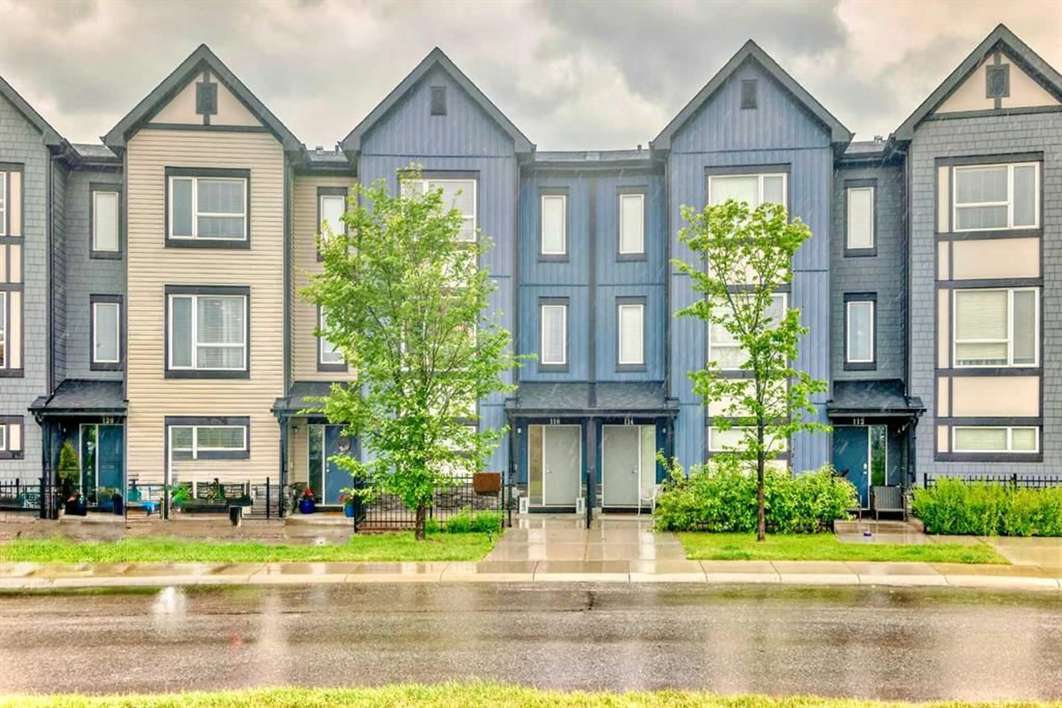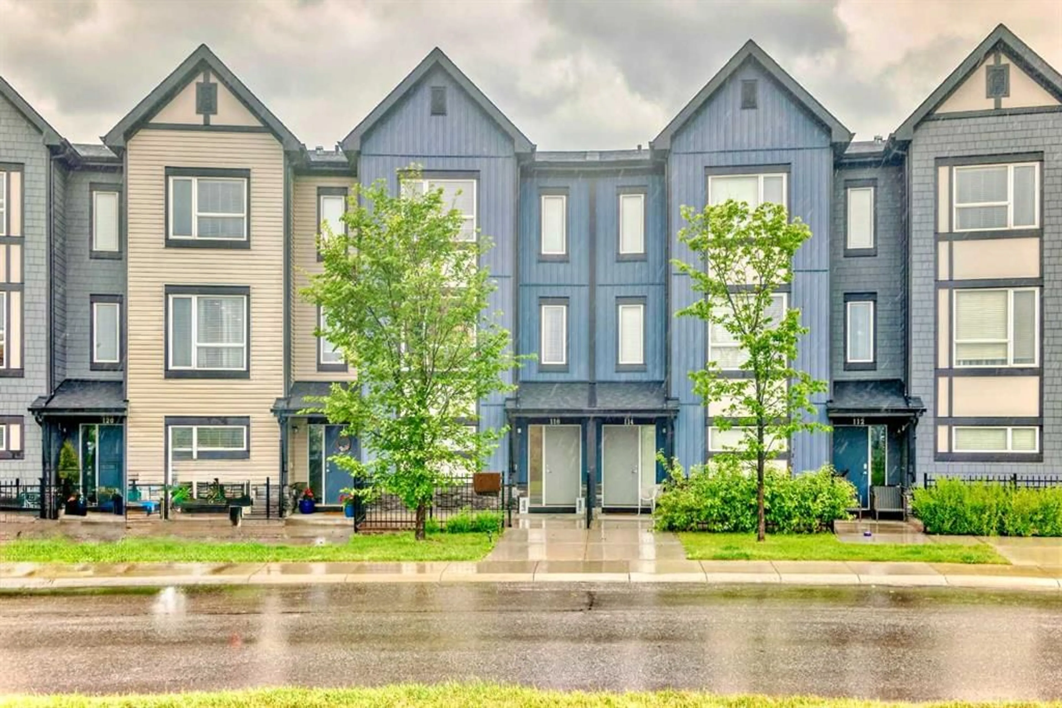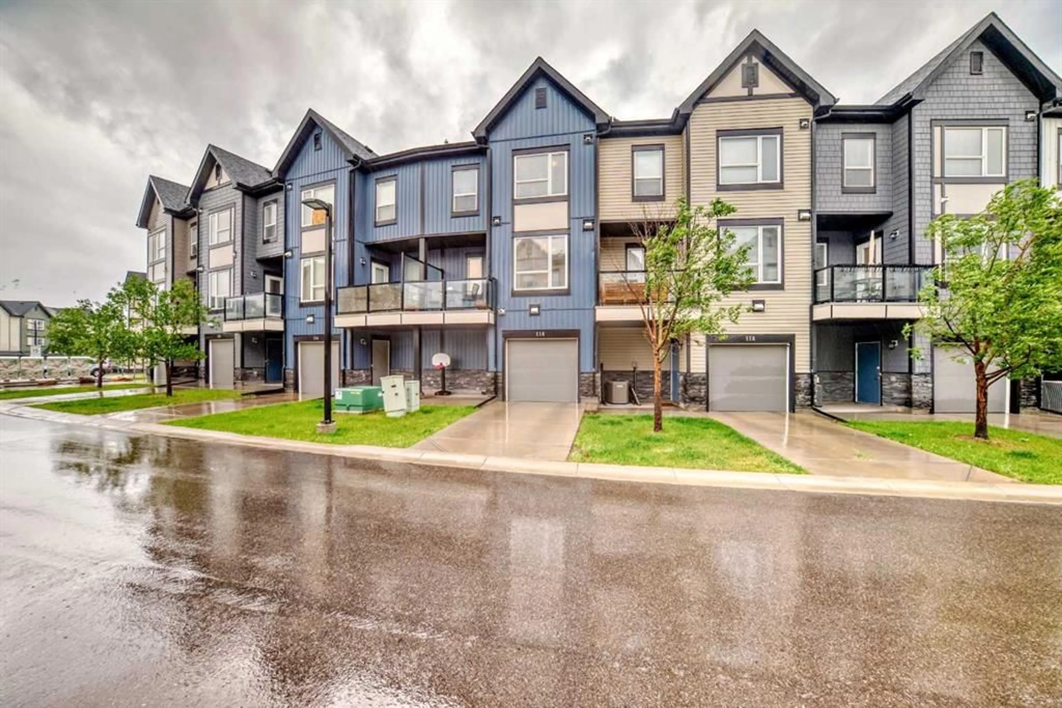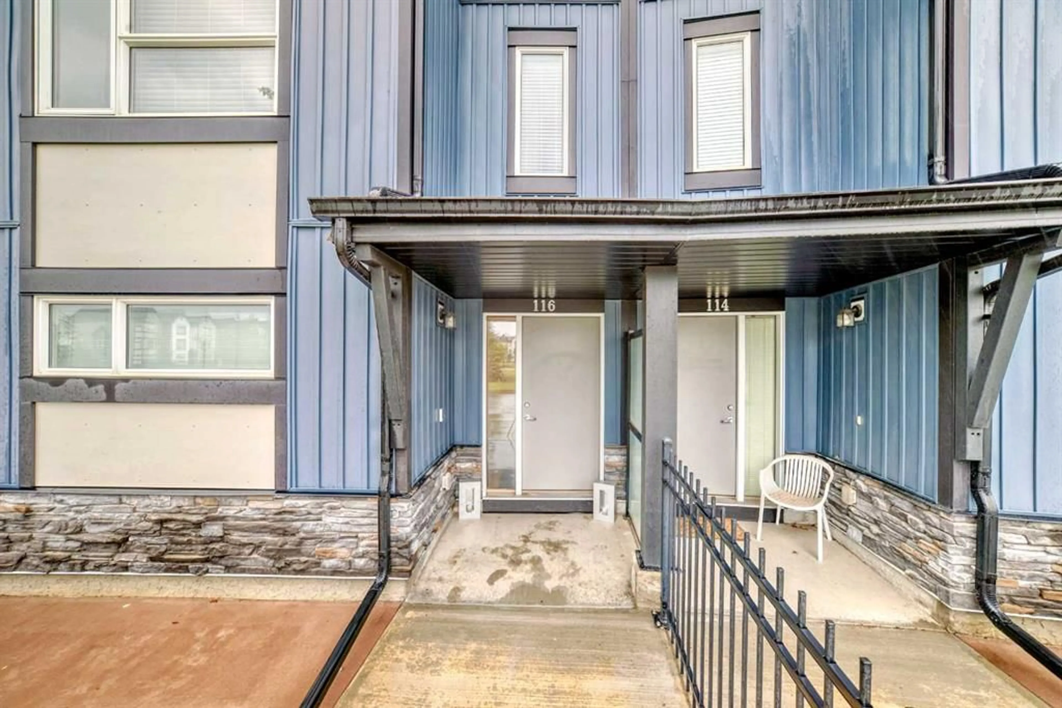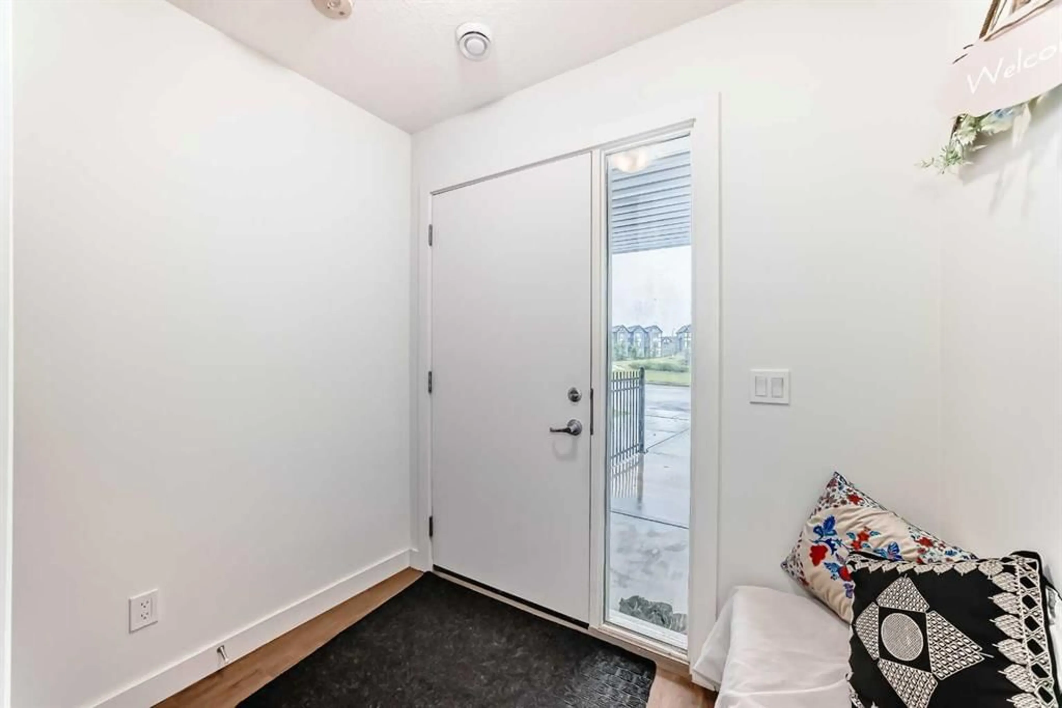116 Evanscrest Manor, Calgary, Alberta T3R 1V5
Contact us about this property
Highlights
Estimated valueThis is the price Wahi expects this property to sell for.
The calculation is powered by our Instant Home Value Estimate, which uses current market and property price trends to estimate your home’s value with a 90% accuracy rate.Not available
Price/Sqft$306/sqft
Monthly cost
Open Calculator
Description
**~ WELCOME to the Desirable Community of EVANSTON !~** DISCOVER THIS WELL-MAINTAINED 1563 SQFT TOWNHOUSE PERFECTLY LOCATED IN A PRIME EVANSTON LOCATION ACROSS FROM THE PLAYGROUND / PARK & BEAUTIFUL FRONT VIEW.THIS ROW TOWNHOUSE HAS AN OPEN FLOOR PLANS 3 BEDROOMS TWO & HALF WASHROOMS, 2 CAR TANDEM ATTACHED GARAGE, LOCATED CLOSE TO ALL AMENITIES STONEY TRAIL RING ROAD,DEERFOOT TRAIL MINUTES AWAY FROM CROSSIRON MALL, NEW FRESHCO,Shoppers Drug Mart,TIM HORTONS ,POPEYES,Shopping,Transit & PARK, SCHOOLS ARE CLOSE BY! Your New Home Welcomes you with Open Concept Nice & bright OPEN CONCEPT FLOOR PLANS LITE MODERN COLOURS …As you enter your new home you are met by OPEN ENTRANCE, AS you enter main floor you met by a spacious hallway which flows into the main floor living space. Your new kitchen has Ample amount of Kitchen Cabinets & A LARGE KITCHEN ISLAND,QUARTZ COUNTERTOPS THROUGHOUT THE HOUSE, YOUR NEW KITCHEN HAS ALL STAINLESS STEEL APPLIANCES REFRIGERATOR,ELECTRIC STOVE,MICROWAVE HOOD FAN,DISHWASHER,WASHER & DRYER, ALL BLINDS INCLUDED* Your dining area is just off the kitchen and has enough space for a large dining table, Your spacious FAMILY ROOM is flooded with lots of natural light *MAIN FLOOR HAS LVP FLOORING & A 2-piece washroom on Main Floor complete this level… UPSTAIRS It has 3 Generously sized bedrooms 2 FULL WASHROOMS WITH UNDERMOUNT SINKS, Your master suite will be a private Oasis with standing Shower, A walk-in closet. Enjoy your summer evenings on the west-facing balcony, ideal for BBQs and relaxation.The wide, clean back lane provides easy access to your double tandem garage. Call today to book your private viewing of this stunning home in Evanston!
Property Details
Interior
Features
Lower Floor
Other
6`0" x 8`8"Entrance
7`1" x 4`8"Mud Room
3`8" x 3`9"Furnace/Utility Room
7`9" x 8`9"Exterior
Features
Parking
Garage spaces 2
Garage type -
Other parking spaces 0
Total parking spaces 2
Property History
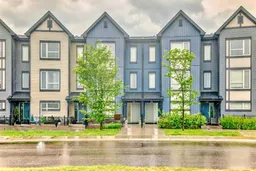 43
43
