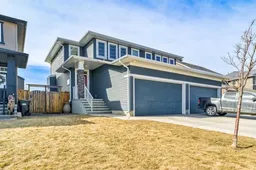Exceptional MOVE-IN READY family home with over 2,040 sqft of developed living space comes FULLY LOADED with over $30K of UPGRADES in EVANSTON. Boasting 4 bedrooms, 3.5 Baths, developed basement, SOUTH facing backyard + HEATED garage. OPEN concept main floor features 9 ft knockdown ceilings, LVP, an updated front entrance w/ built-ins leading to a BRIGHT family room with custom floor-to-ceiling tiled fireplace. White L-Shaped kitchen with granite countertops, SS appliances, New backsplash, large island + good sized eating nook with direct access to SOUTH facing low maintenance backyard. 2 pc powder room + Updated laundry complete the main level. Upstairs offers Large primary bedroom with walk-in closet + 4pc ensuite, 2 additional nicely sized bedrooms + 4 pc bath. PROFESSIONALLY DEVELOPED lower level features a large flex space ideal for a DEN/GYM or play area, additional bedroom/office, 4 pc bath + storage room. Additional features + upgrades: Freshly painted walls, All NEW LED Light fixtures + Toilets (2025), Basement development, Fireplace, Front entrance Built-ins, LVP + Washer/Dryer (2021). NEW Impact Resistant ROOF + Eavestroughs (2025). Walking distance to SCHOOLS, shopping, restaurants, pathways, playgrounds and playing fields with Quick access to Stoney Trail. Pride of ownership throughout. Exceptional Value!
Inclusions: Dishwasher,Dryer,Electric Stove,Garage Control(s),Microwave Hood Fan,Refrigerator,Washer,Window Coverings
 31
31

