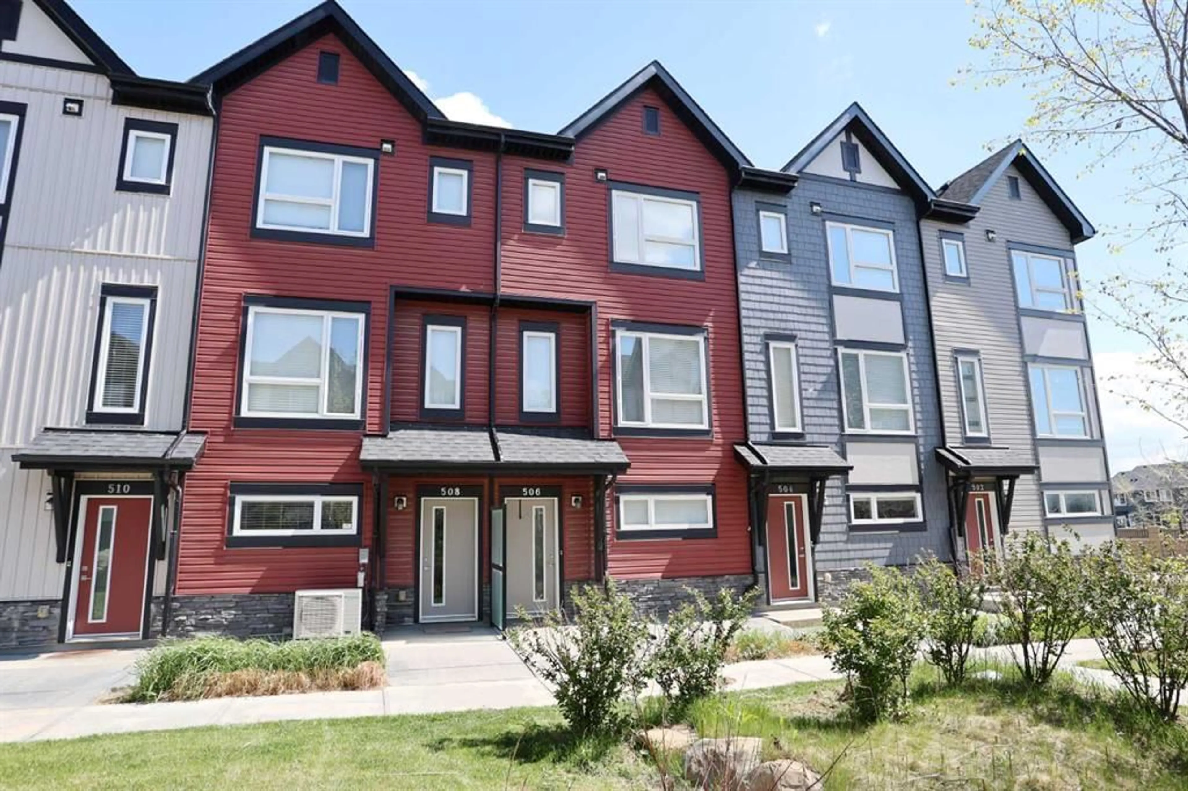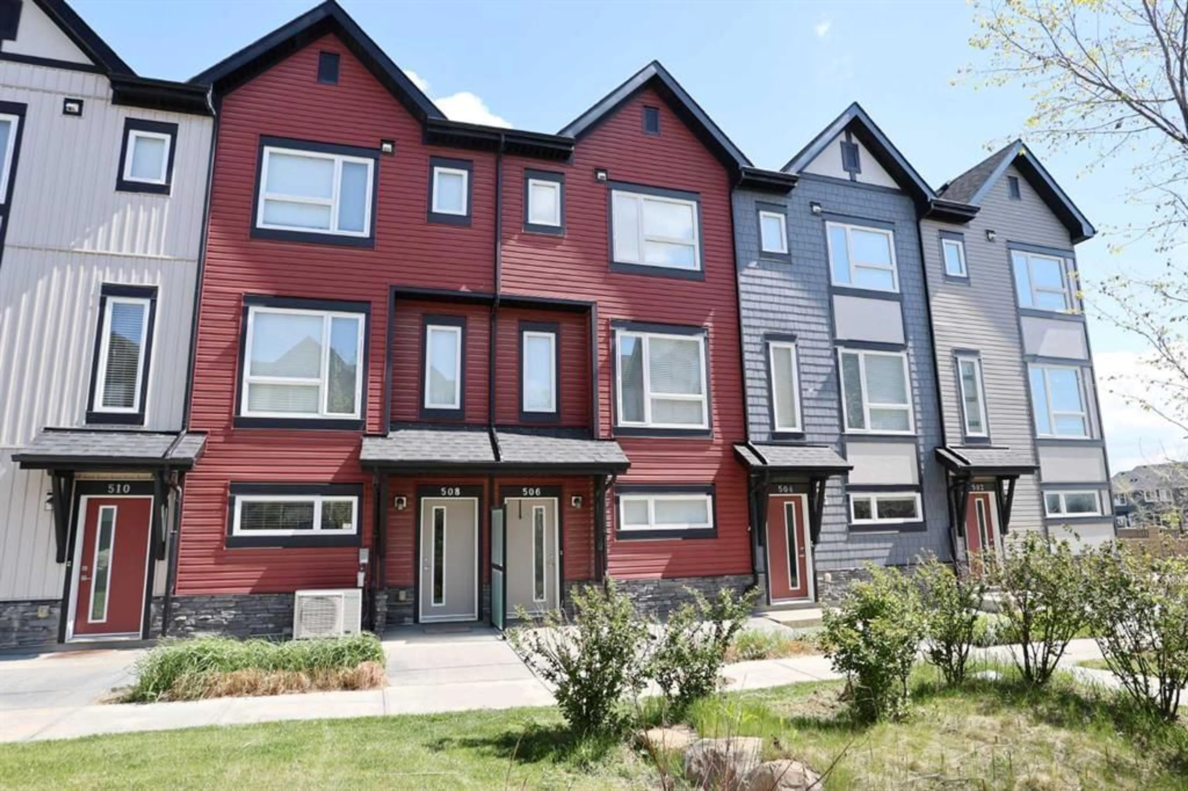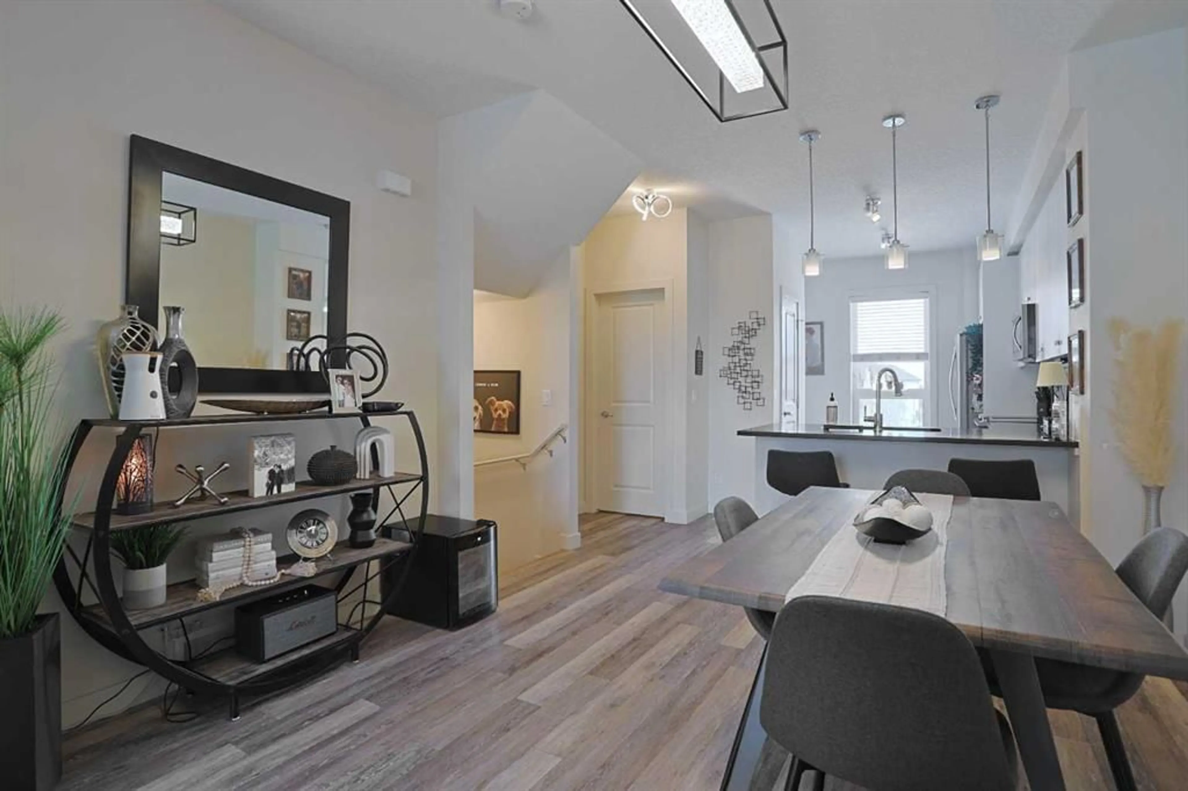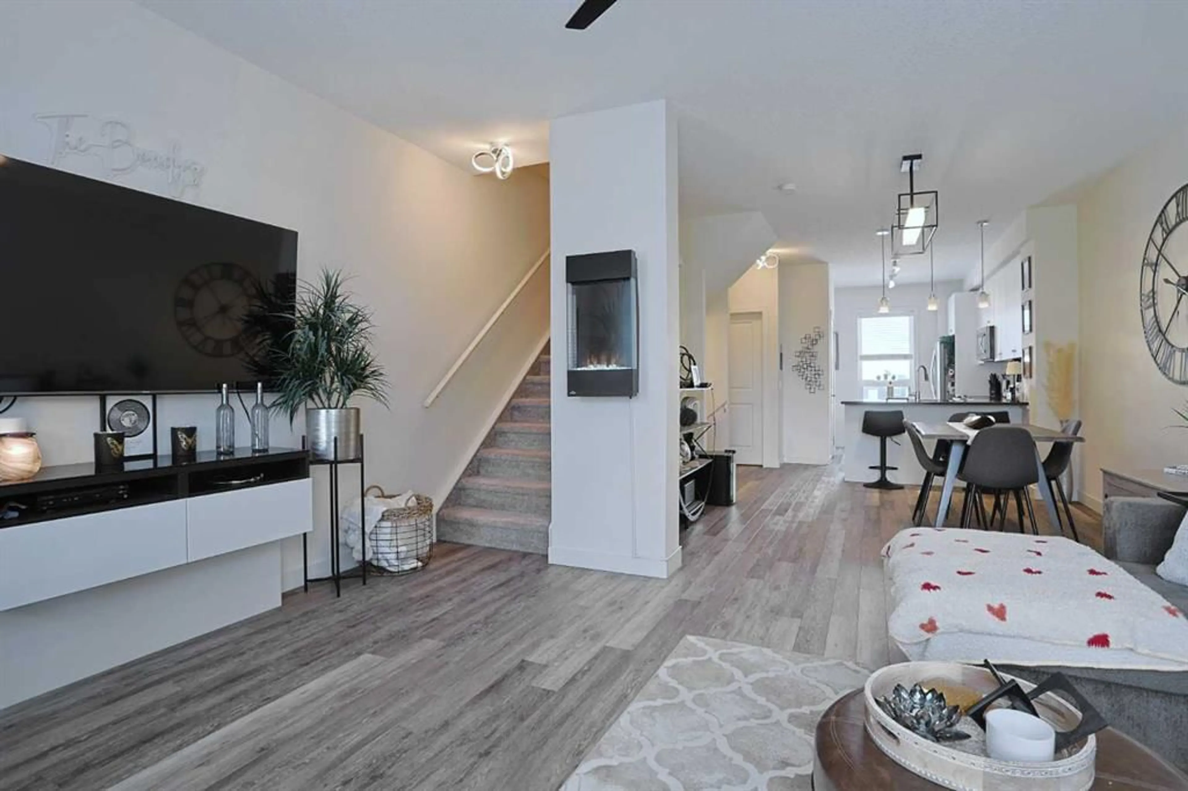11 Evanscrest Mews #506, Calgary, Alberta T3P 0Y1
Contact us about this property
Highlights
Estimated valueThis is the price Wahi expects this property to sell for.
The calculation is powered by our Instant Home Value Estimate, which uses current market and property price trends to estimate your home’s value with a 90% accuracy rate.Not available
Price/Sqft$300/sqft
Monthly cost
Open Calculator
Description
Don’t miss out on this chance to make your home in one of Northwest Calgary’s most sought-after townhome projects…this is THE LOOP in Evanston from Streetside Developments. Overlooking the central courtyard, this beautifully appointed 3 storey condo enjoys vinyl plank floors & quartz countertops, sleek upgraded lighting throughout, total of 2 bedrooms + loft & an oversized tandem-style 2 car garage. Complemented by 9ft ceilings & airy natural light, you’ll love the open concept flow of this gorgeous home with its expansive living room & views of the courtyard, great-sized dining room…perfect for your entertaining needs, & stylish white kitchen with quartz counters & soft-close cabinetry, subway tile backsplash, pantry & Whirlpool stainless steel appliances including the stove/convection oven. On the top floor are 2 lovely bedrooms – each with walk-in closets; the primary bedroom also has a large ensuite with walk-in shower & quartz counters. Between the bedrooms is the spacious loft area with 3 closets, another full bathroom with quartz counters & laundry with stacking Whirlpool washer & dryer. Additional features of your new home include Hunter Douglas blinds, subway tile bathtub surround & tile floors in the upper level bathrooms, built-in shoe storage in the foyer, natural gas line for your BBQ on the balcony & plenty of storage space in the oversized garage. Monthly maintenance fees cover snow removal & grass cutting. Prime location in this popular Symons Valley community close to neighbourhood schools, parks & shopping at Evanston Towne Centre, & with its quick & easy access to both Stoney & Deerfoot Trails means you’re only minutes to the airport, major retail centers & downtown.
Property Details
Interior
Features
Second Floor
2pc Bathroom
Living Room
15`4" x 13`2"Dining Room
11`6" x 11`2"Kitchen
13`11" x 13`0"Exterior
Features
Parking
Garage spaces 2
Garage type -
Other parking spaces 0
Total parking spaces 2
Property History
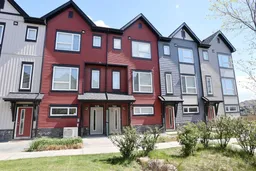 33
33
