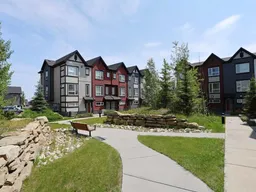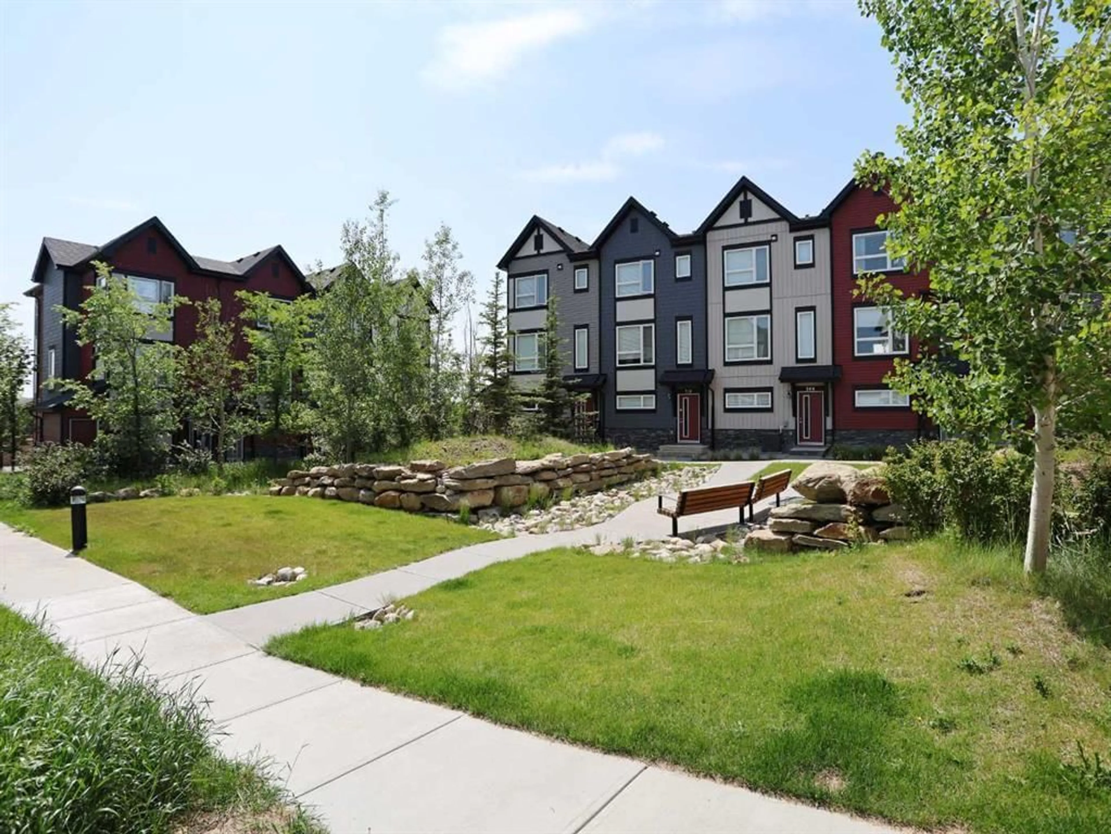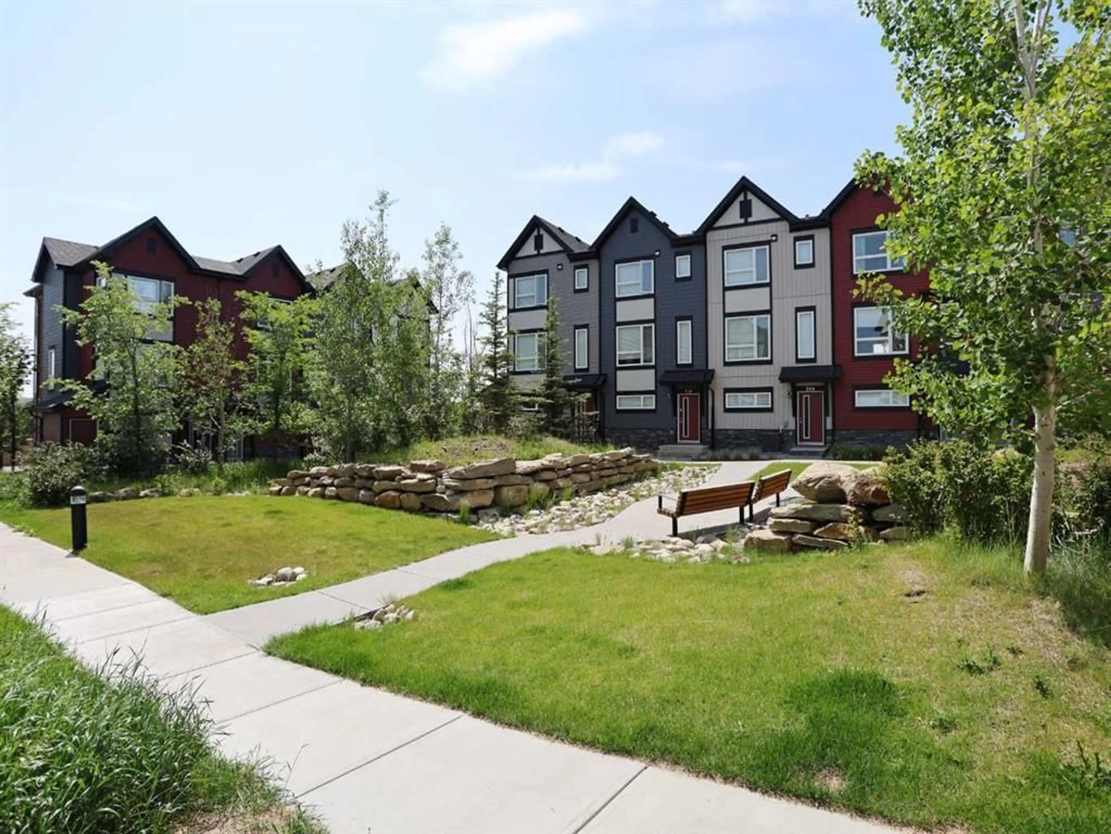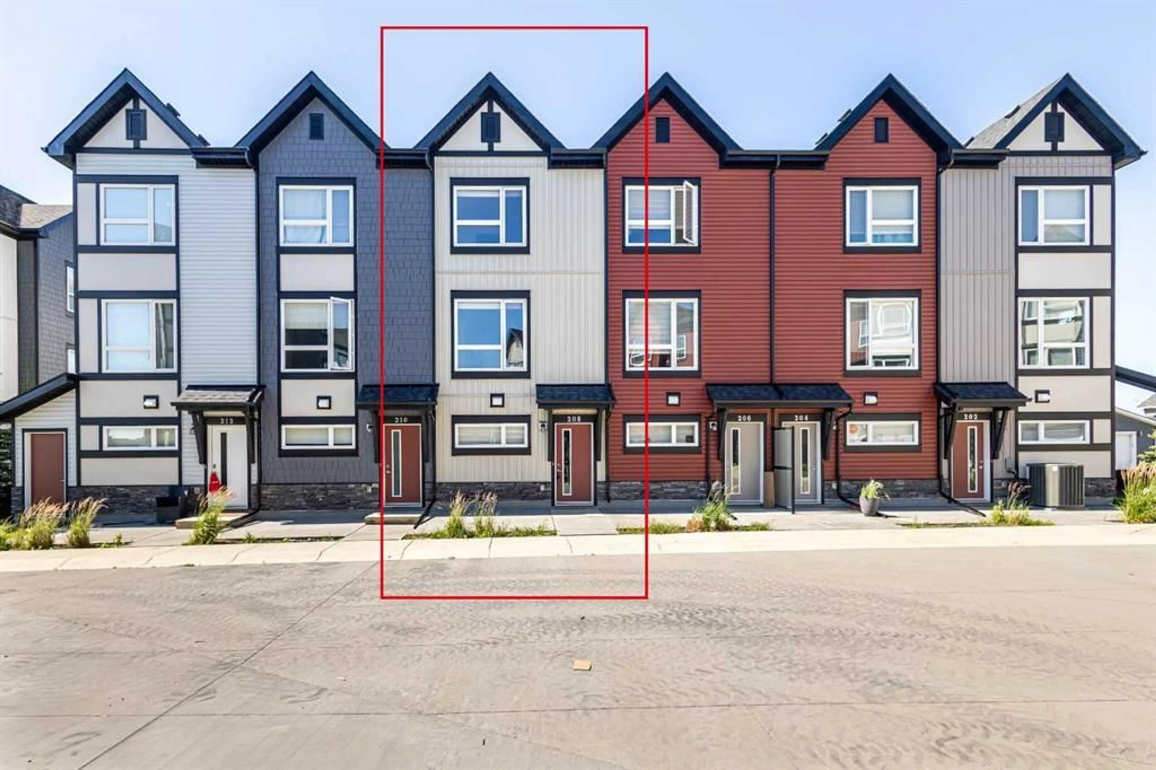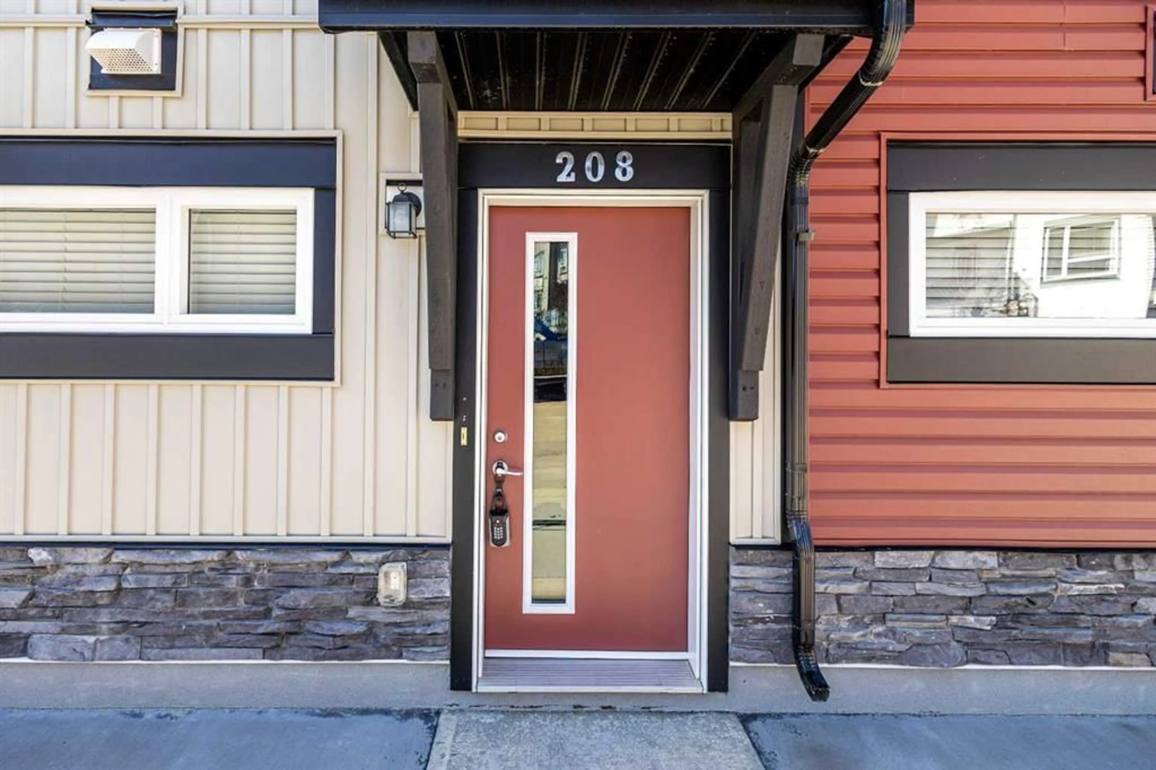11 Evanscrest Mews #208, Calgary, Alberta T3P 0Y1
Contact us about this property
Highlights
Estimated valueThis is the price Wahi expects this property to sell for.
The calculation is powered by our Instant Home Value Estimate, which uses current market and property price trends to estimate your home’s value with a 90% accuracy rate.Not available
Price/Sqft$287/sqft
Monthly cost
Open Calculator
Description
Welcome to Evanston – one of NW Calgary’s most sought-after communities! This upgraded 1,351 sq ft townhouse offers a perfect blend of space, style, and convenience. Step inside to find freshly painted interiors (2025) and brand-new luxury vinyl plank (LVP) flooring across the upper level and stairs (2025), enhancing its modern and low-maintenance appeal. Enjoy the airy feel of the 9-foot ceilings on the main level, complemented by abundant natural light pouring through oversized windows in the expansive living and dining areas. The gourmet kitchen features sleek quartz countertops, a chimney-style hood fan, and premium upgrades that make everyday cooking a pleasure. You'll also find a versatile den, ideal for a home office, study, or flex space. Upstairs, you’ll find spacious bedrooms and a functional layout suited for families or professionals alike. Step out onto your private balcony, perfect for relaxing or entertaining, and enjoy the convenience of a single attached garage with extra storage space. Located in a quiet yet central part of Evanston, this home is just minutes from major shopping centres, schools (including a brand-new school opening this year), parks, playgrounds, and scenic walking trails. Quick access to Stoney Trail and other major routes makes commuting a breeze. This is your chance to own in a thriving, family-friendly community — don’t miss out. Book your private showing today!
Property Details
Interior
Features
Third Floor
4pc Bathroom
8`0" x 5`0"Laundry
7`4" x 3`9"Bedroom - Primary
11`0" x 10`0"Bedroom
11`1" x 9`5"Exterior
Features
Parking
Garage spaces 1
Garage type -
Other parking spaces 0
Total parking spaces 1
Property History
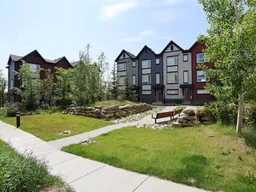 41
41