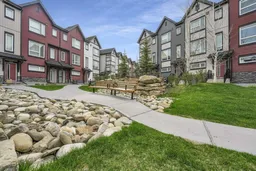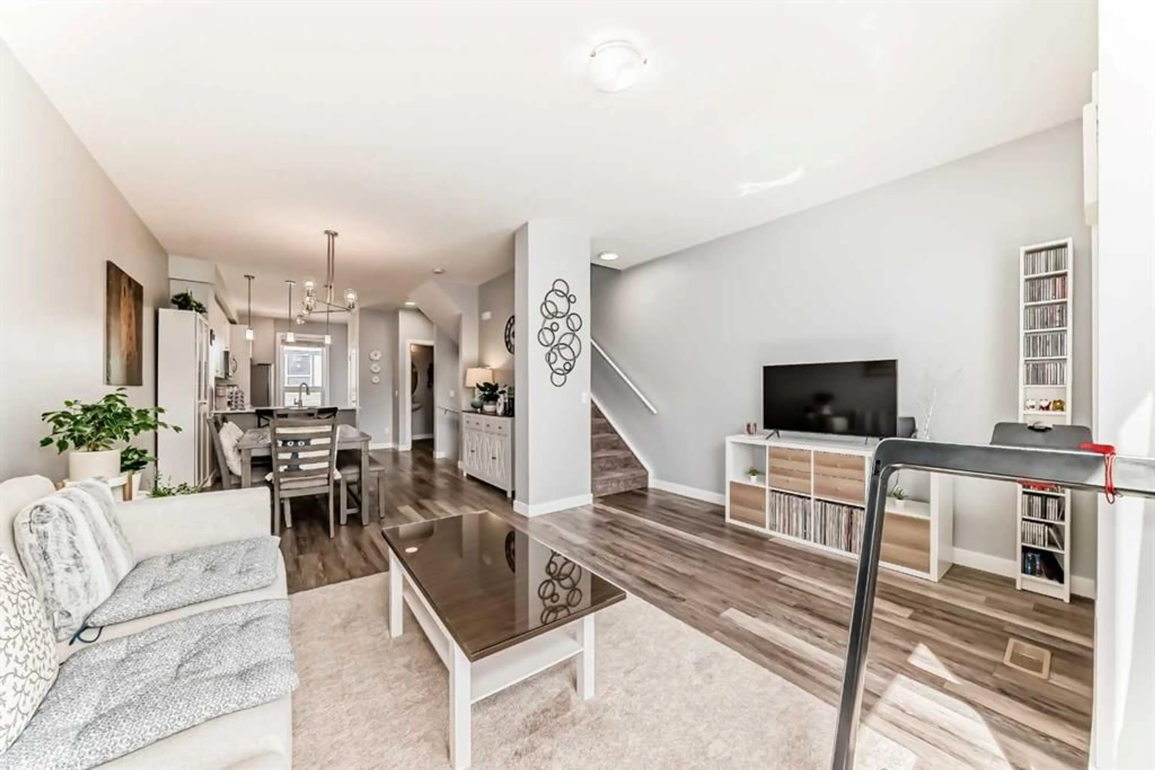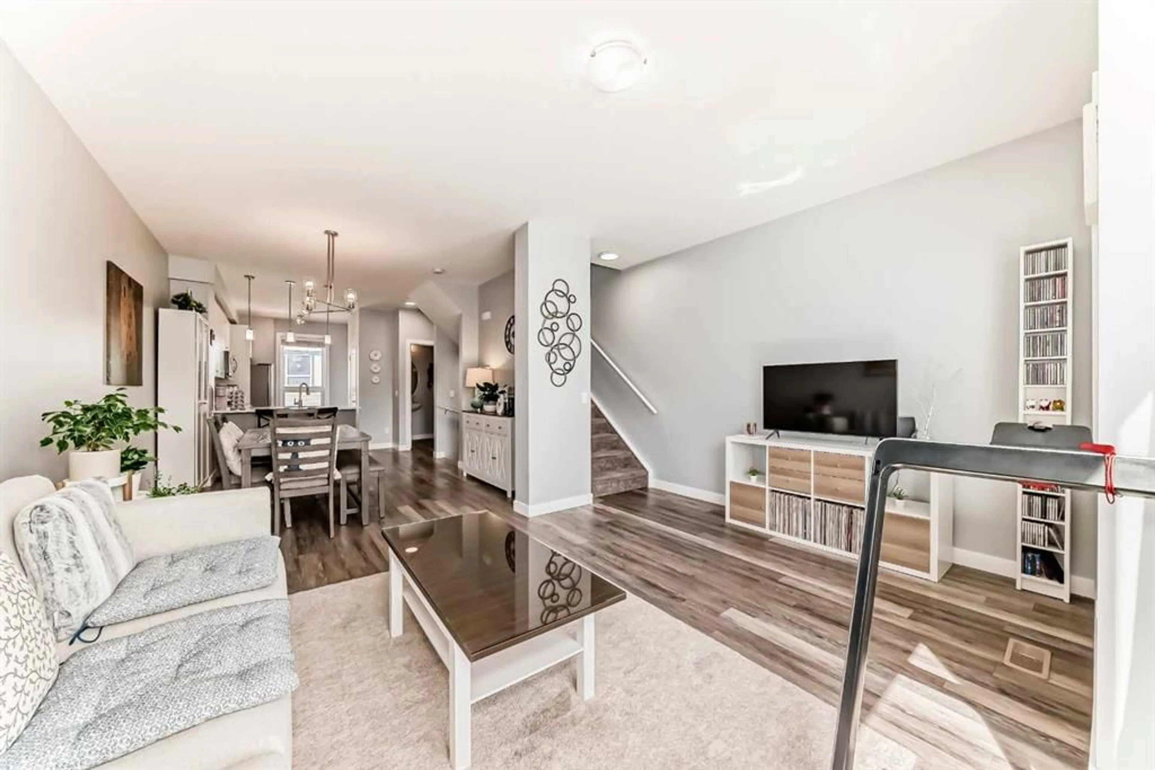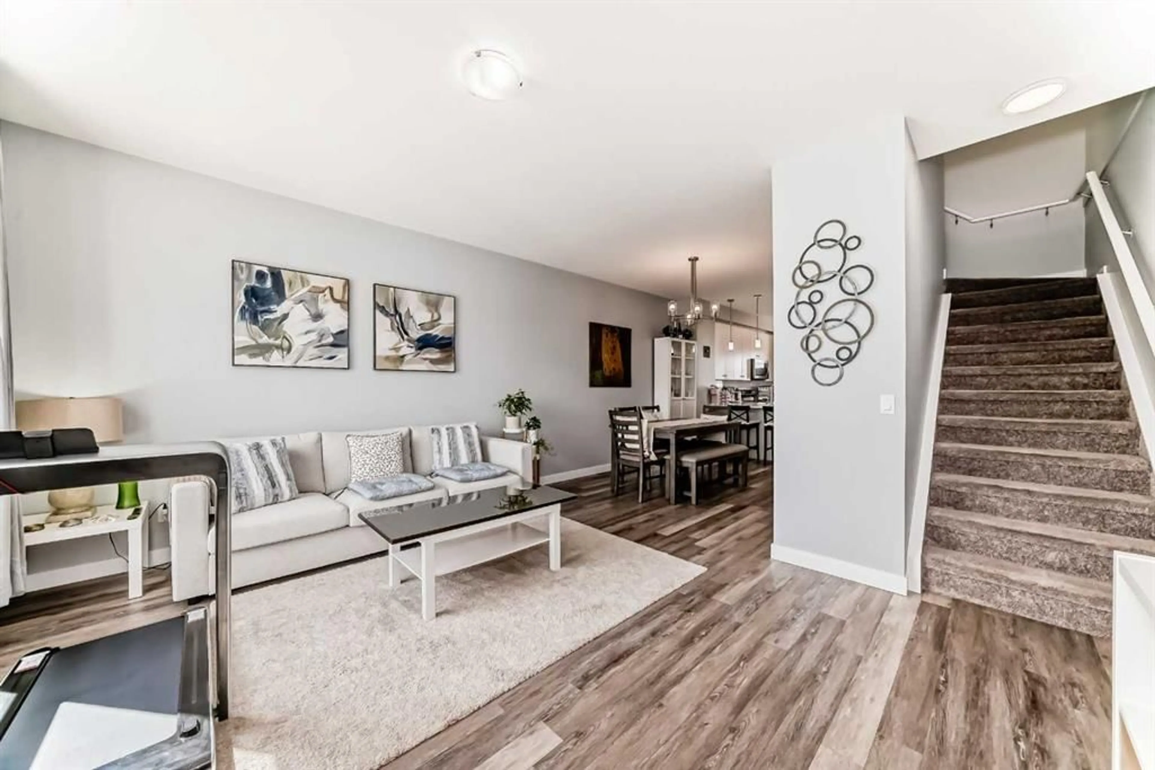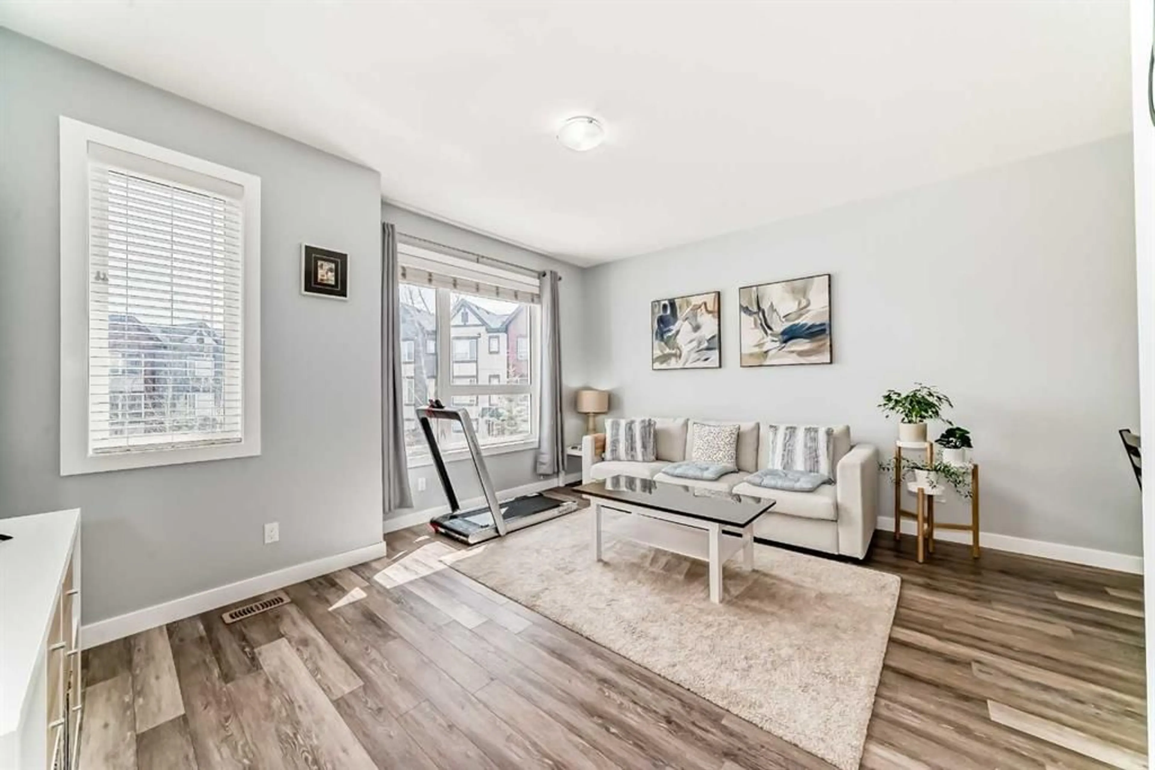11 Evanscrest Mews #106, Calgary, Alberta T3P 0Y1
Contact us about this property
Highlights
Estimated valueThis is the price Wahi expects this property to sell for.
The calculation is powered by our Instant Home Value Estimate, which uses current market and property price trends to estimate your home’s value with a 90% accuracy rate.Not available
Price/Sqft$332/sqft
Monthly cost
Open Calculator
Description
BEAUTIFULLY MAINTAINED Townhouse awaits in the sought-after Evanston neighborhood. This townhome features 2 BEDROOMS, 2.5 BATHS, the addition of a BONUS ROOM/OFFICE on the upper floor, 1,425 sq. ft. of living space. This home also includes the convenience of an oversized double attached garage (tandem parking) with a window. As you enter, you are introduced to a large foyer, utility room and garage all situated on the lower floor. As you walk up the stairs, you will be greeted by the bright and open concept designed for use with NEW PAINT & NEW LIGHTING FIXTURES throughout (Main & upper level), featuring 9 foot ceilings and beautiful vinyl plan floors. The spacious kitchen offers a raised breakfast bar, a closet pantry and stainless steel appliances (NEW DISHWASHER, ELECTRIC STOVE & REFRIGERATOR purchased in 2025). Also, a generously sized kitchen equipped with abundant cabinets and ample counter space. Additionally, there's a half bath, a sizable dining area and a spacious living room flooded with natural light from numerous windows. The balcony is accessed from the kitchen with a gas-line for BBQ completes this level. The upper level features a primary bedroom walk-in closet and 3-piece en-suite. As you follow the hallway, you will find another 4-piece bathroom, and another sizable bedroom with a walk-in closet. These two bedrooms allow a ton of natural light from the large windows, have an extensive amount of room and storage with the closets. A BONUS room which can be used as an office and convenient upper-level laundry complete this level. Excellent location!! Located in a family-friendly neighborhood, this townhouse is close to excellent schools, parks, shopping, and major roadways. It's just minutes from Costco, Wal-mart, T & T supermarket and easy access to the Stoney Trail offering the perfect balance of convenience and comfort. Don't miss the opportunity to make this townhouse your own!
Property Details
Interior
Features
Upper Floor
Laundry
3`7" x 4`10"Walk-In Closet
4`9" x 5`8"Bonus Room
9`6" x 9`11"4pc Bathroom
4`11" x 8`5"Exterior
Features
Parking
Garage spaces 2
Garage type -
Other parking spaces 0
Total parking spaces 2
Property History
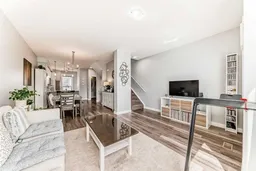 42
42