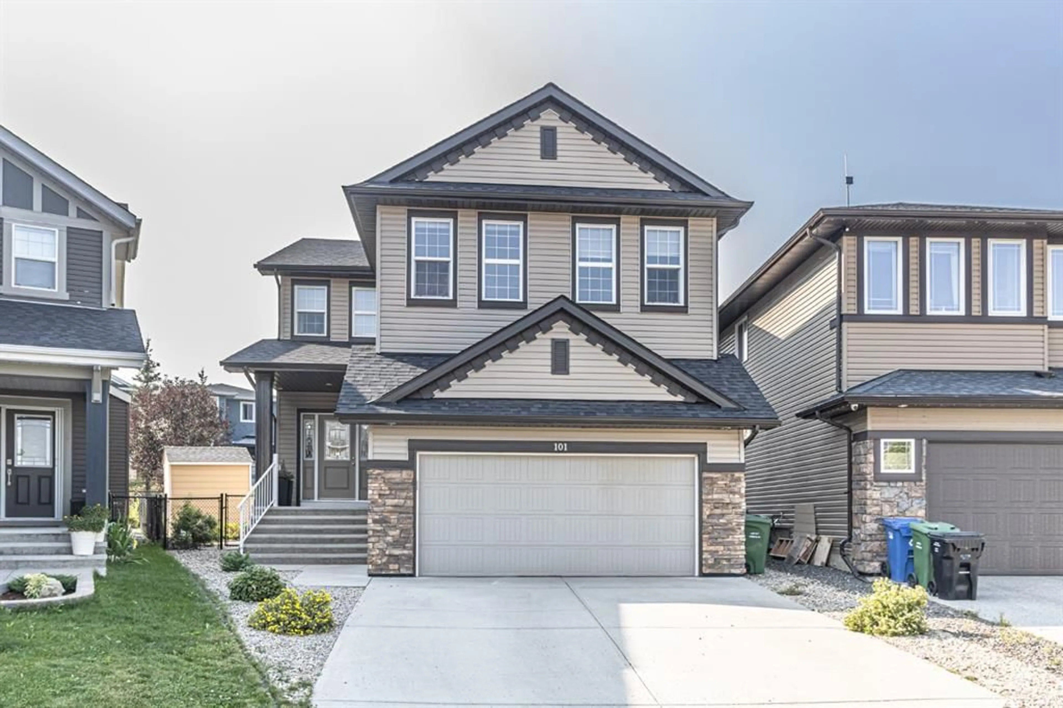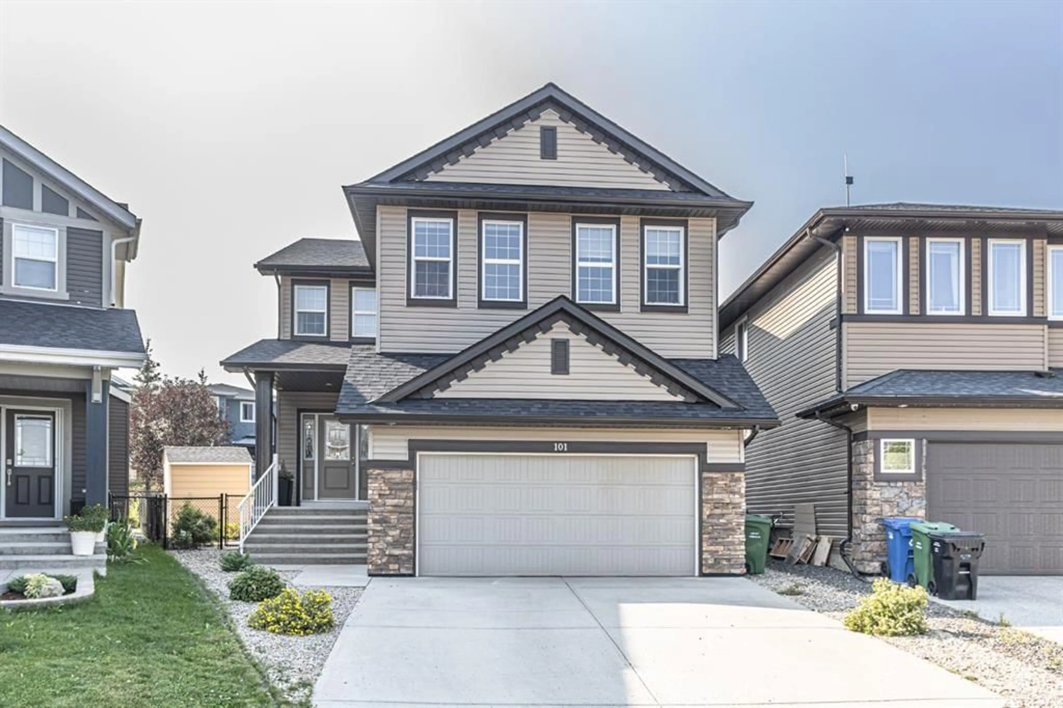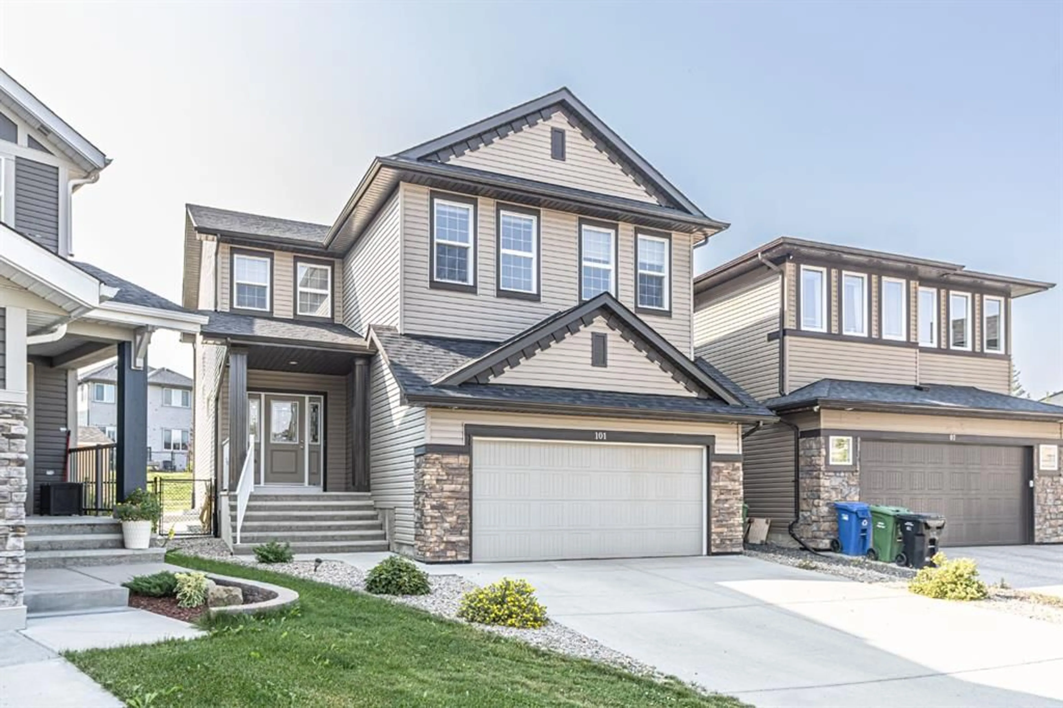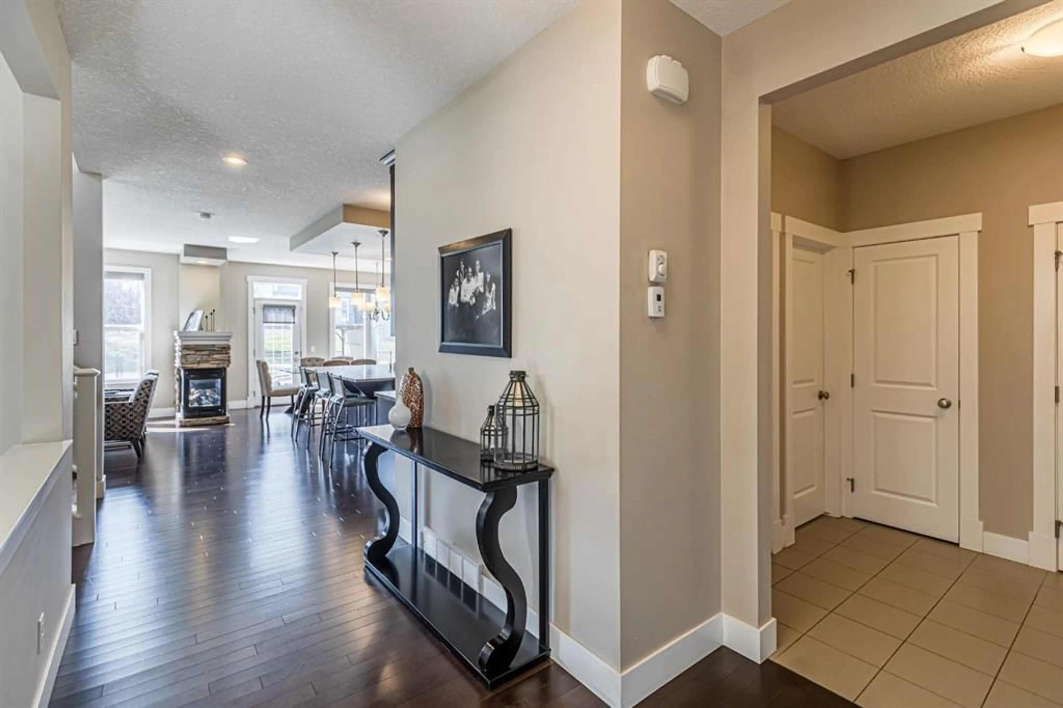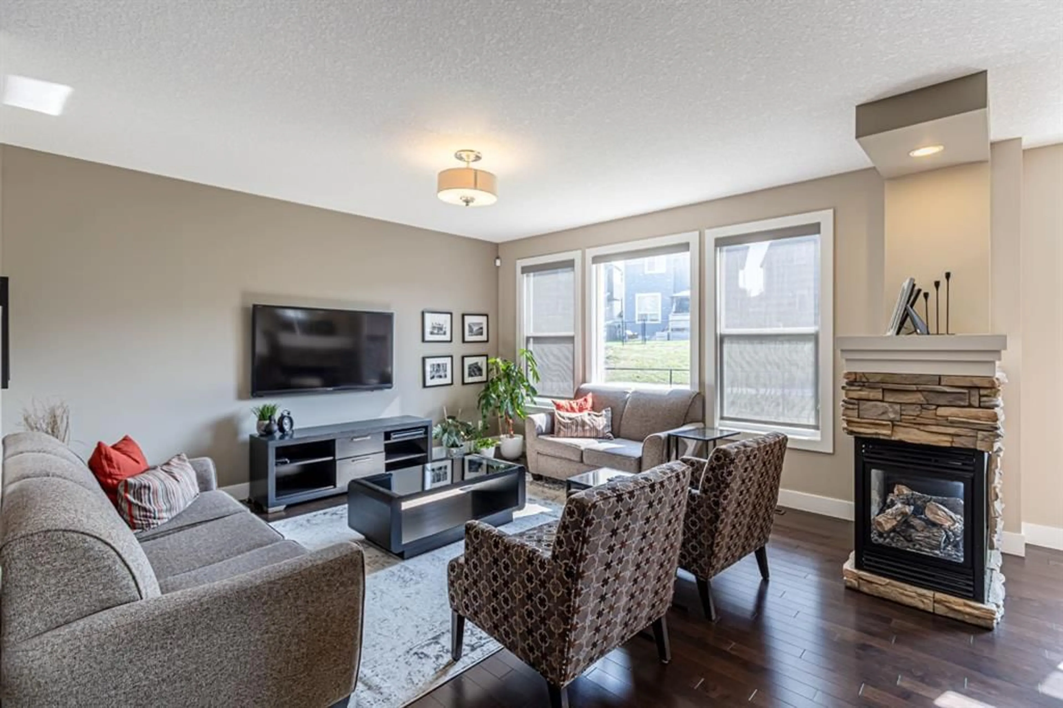101 Evansfield Way, Calgary, Alberta T3P 0K8
Contact us about this property
Highlights
Estimated valueThis is the price Wahi expects this property to sell for.
The calculation is powered by our Instant Home Value Estimate, which uses current market and property price trends to estimate your home’s value with a 90% accuracy rate.Not available
Price/Sqft$332/sqft
Monthly cost
Open Calculator
Description
Stunning Open-Concept 5-Bed, 4-Bath Home on a Spacious Pie Lot Backing Onto a Pathway – Loaded with Upgrades! Welcome to this beautifully upgraded and meticulously maintained home, offering 5 bedrooms, 4 bathrooms, and a perfect blend of functionality, style, and comfort. Situated on a large pie-shaped lot backing onto a scenic walking pathway, this home is ideal for families who love space, luxury, and outdoor living. Featuring soaring 10-foot ceilings on the main floor and 10+ foot ceilings upstairs, this open-concept home is flooded with natural light and offers a spacious, elegant feel throughout. Key Features: Bright and open floor plan, ideal for entertaining Cozy three-way fireplace serving multiple living areas Industrial-strength hood fan for serious home chefs Dedicated main-floor shoe closet for added convenience Fully finished basement professionally developed by the builder, complete with rough-in for a future kitchen or wet bar Large concrete side pad and spacious patio area – perfect for outdoor gatherings Beautiful professional landscaping that enhances curb appeal 8’x8’ professionally built shed for additional storage space Recent upgrades (2025): brand new A/C, roof, and siding Handy toe-kick vacuum system in the kitchen Located close to children’s parks, Christian and public schools This is a rare opportunity to own a spacious, upgraded home on one of the most desirable lots in the area. Whether you're hosting friends, raising a family, or simply enjoying peaceful evenings by the fire, this home has it all. Book your private showing today – homes like this don’t come up often!
Property Details
Interior
Features
Upper Floor
Bedroom - Primary
16`5" x 15`2"Bedroom
11`11" x 9`7"Bedroom
13`7" x 9`10"Bonus Room
167`4" x 14`4"Exterior
Parking
Garage spaces 2
Garage type -
Other parking spaces 2
Total parking spaces 4
Property History
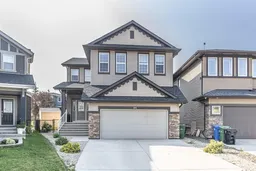 39
39
