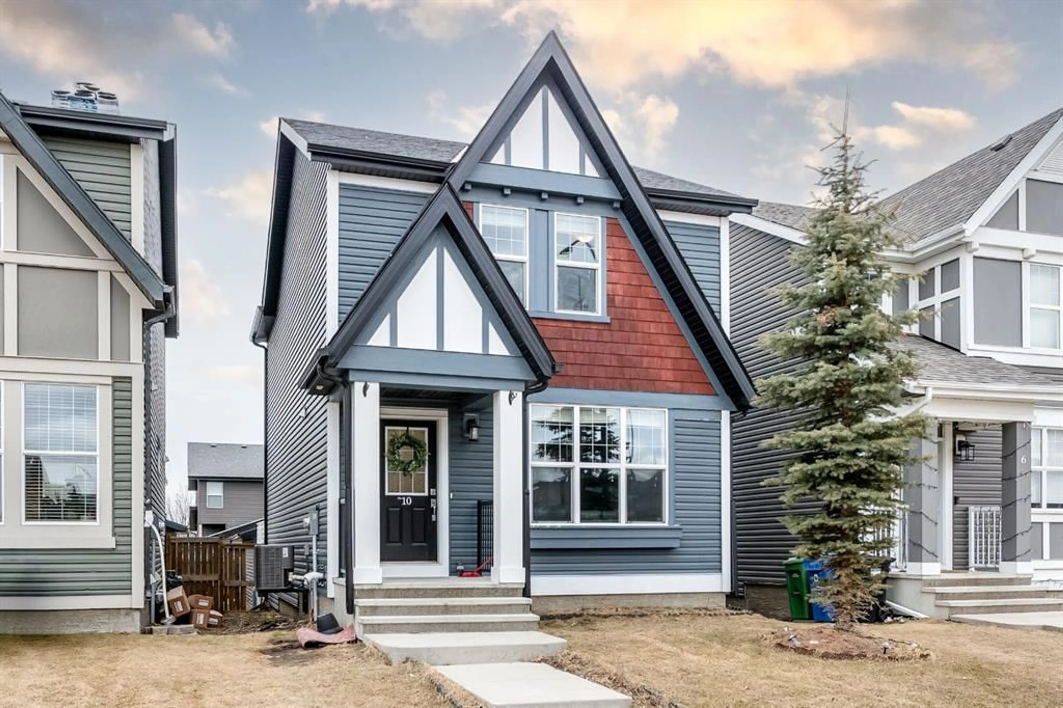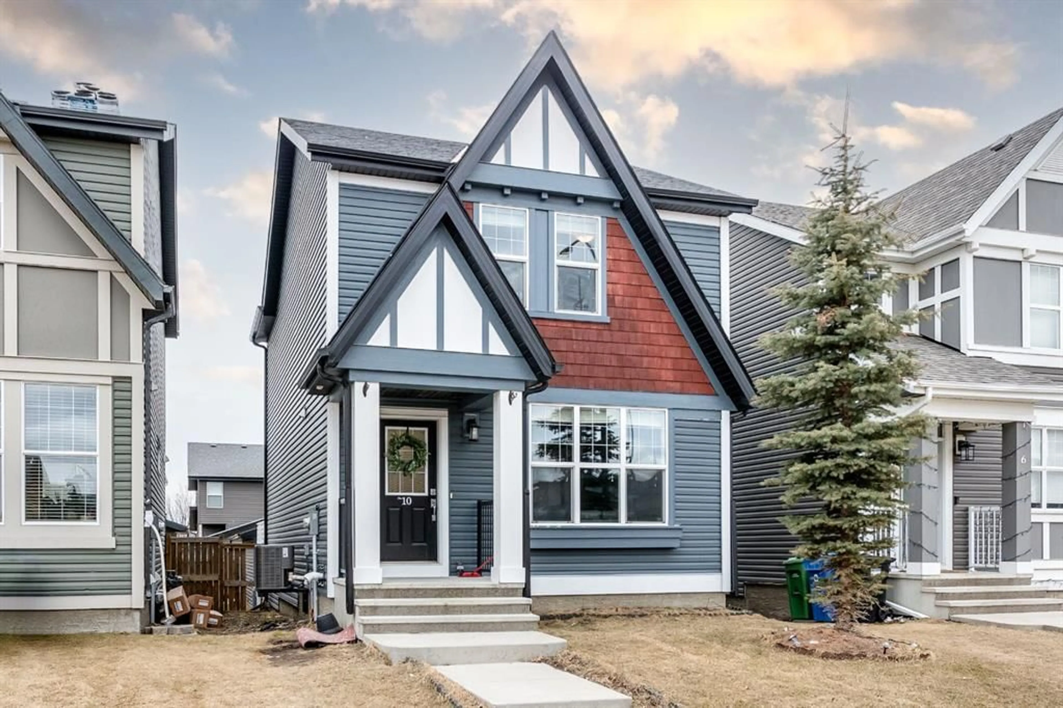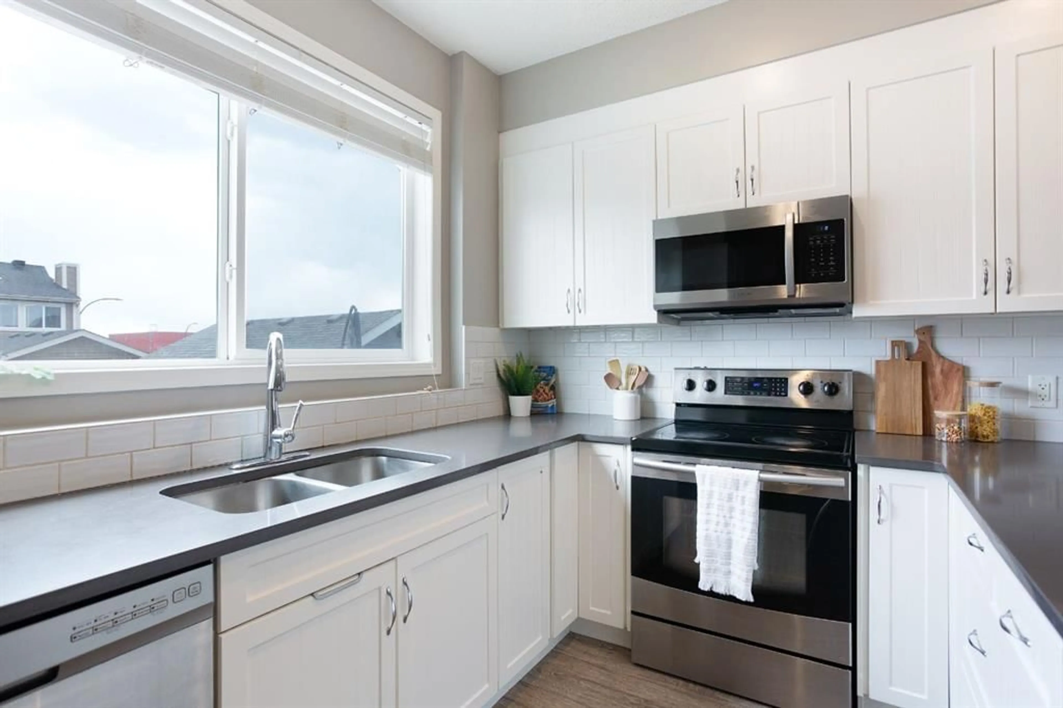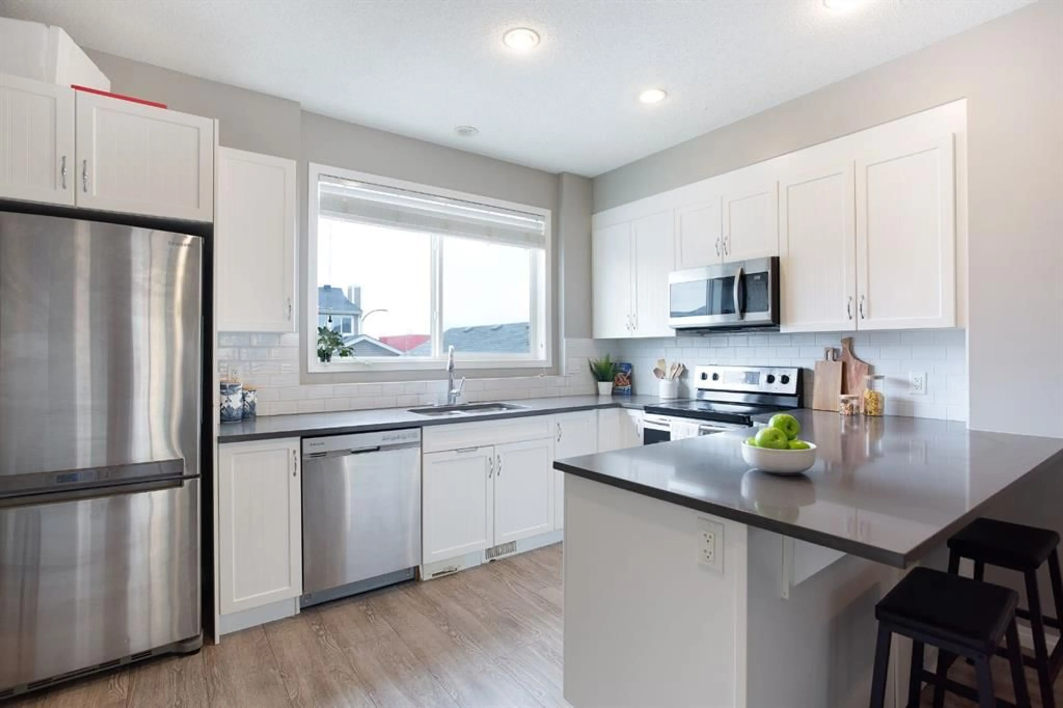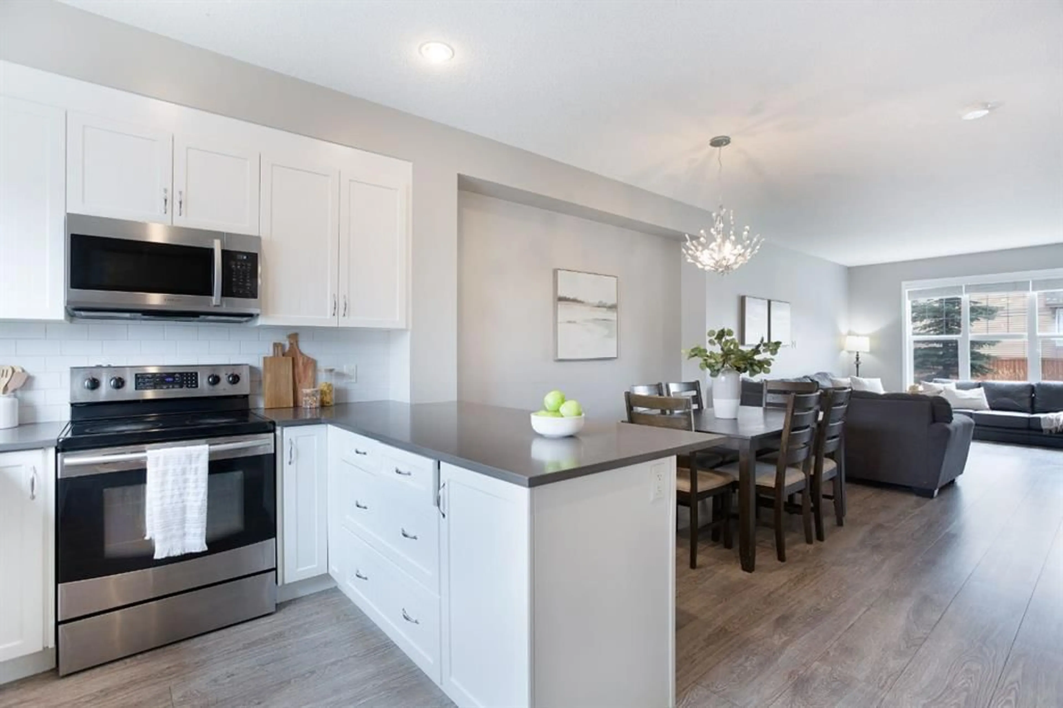10 Evansborough Cres, Calgary, Alberta T3P 0M4
Contact us about this property
Highlights
Estimated ValueThis is the price Wahi expects this property to sell for.
The calculation is powered by our Instant Home Value Estimate, which uses current market and property price trends to estimate your home’s value with a 90% accuracy rate.Not available
Price/Sqft$429/sqft
Est. Mortgage$2,791/mo
Tax Amount (2024)$3,739/yr
Days On Market21 hours
Description
***OPEN HOUSE APRIL 27 FROM 12PM to 3PM*** Stunning 4-Bedroom Home in the Heart of Evanston. This beautifully crafted 4-bedroom, 3.5-bathroom home in the sought-after community of Evanston. This new development offers modern living at its finest, with a bright, open-concept layout that’s perfect for families and entertaining alike. Step into a spacious main floor featuring a large living area that flows effortlessly into the dining space and a gourmet kitchen, complete with a wrap-around island—perfect for casual meals or hosting guests. The upper level boasts generously sized bedrooms, including a serene primary suite with a private ensuite and ample closet space. Downstairs, the fully developed basement offers even more living space, with a cozy lower family room, a 4-piece bathroom, and a convenient laundry room. Enjoy outdoor living in the fenced private backyard, complete with a large deck—ideal for summer barbecues or quiet evenings under the stars. A detached garage offers secure parking and extra storage. Located just minutes from schools, parks, shopping, and all essential amenities, this home combines comfort, style, and convenience in one perfect package. Don't miss your chance to call this amazing property your new home—schedule your showing today!
Upcoming Open House
Property Details
Interior
Features
Main Floor
Kitchen
14`3" x 9`8"Dining Room
11`10" x 11`2"Living Room
16`1" x 13`4"Mud Room
6`11" x 3`9"Exterior
Features
Parking
Garage spaces 2
Garage type -
Other parking spaces 0
Total parking spaces 2
Property History
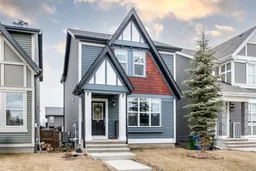 28
28
