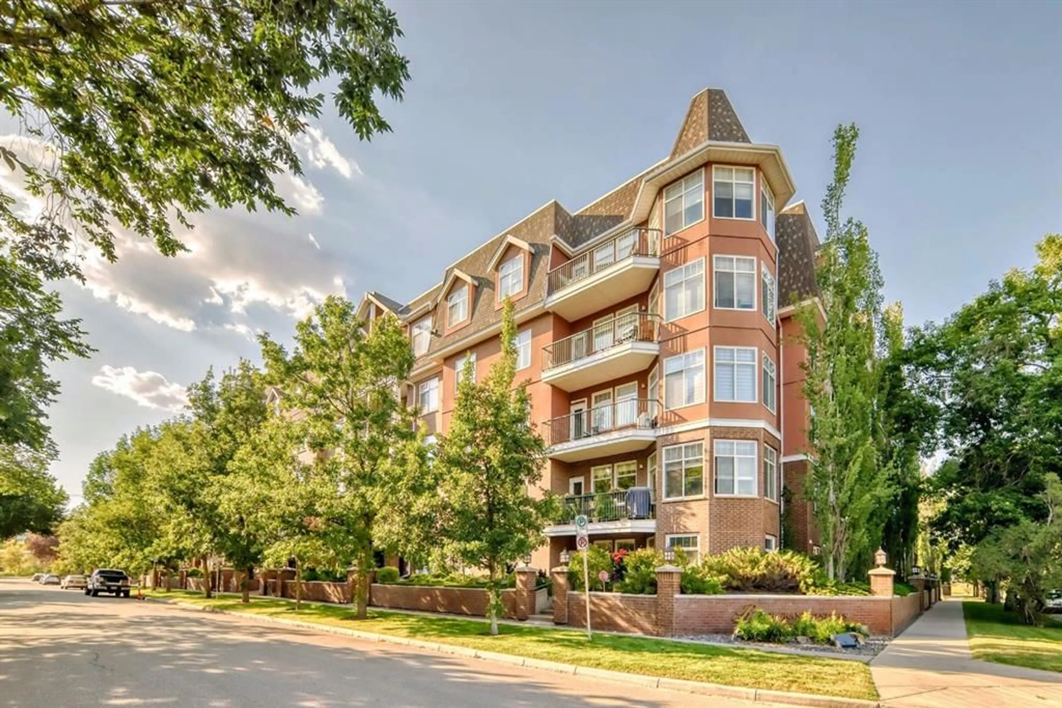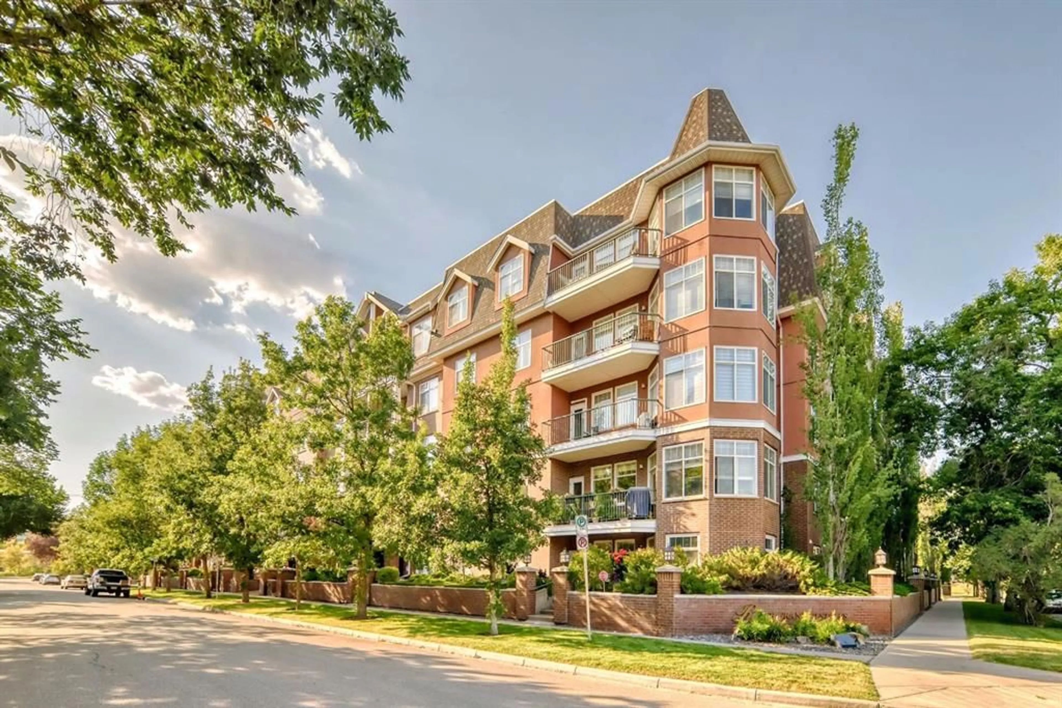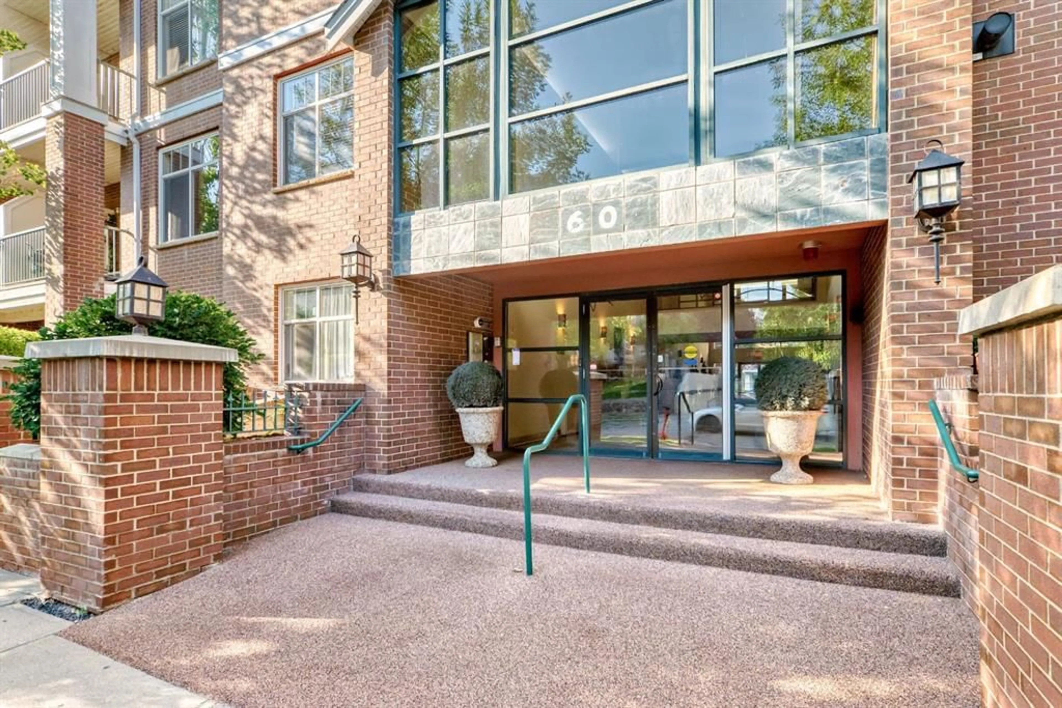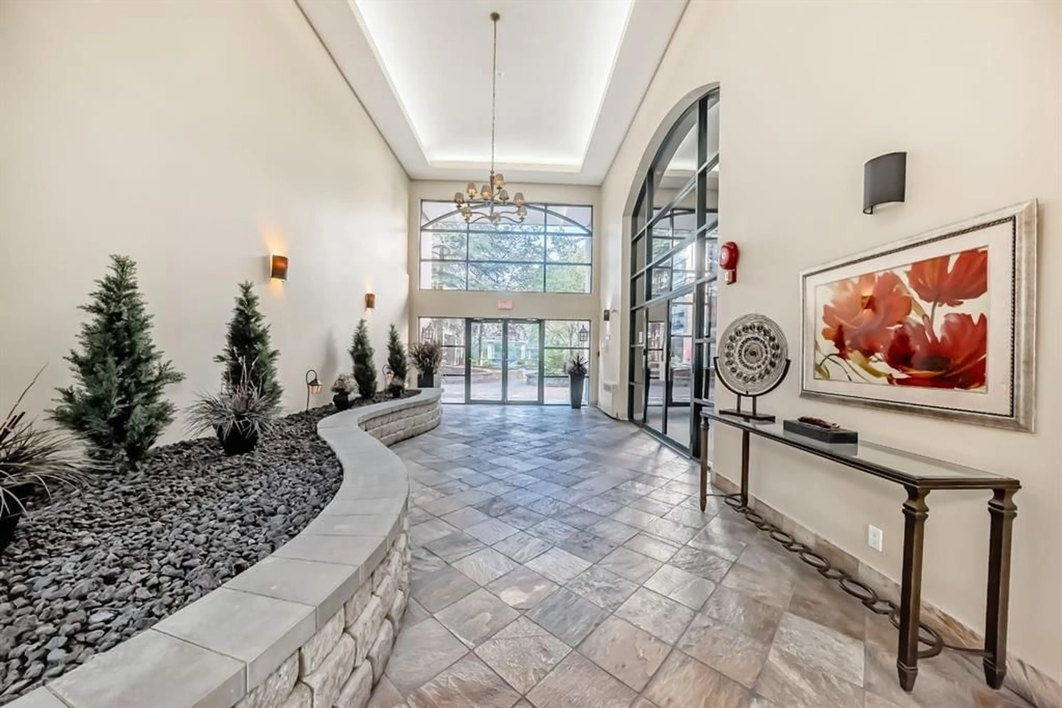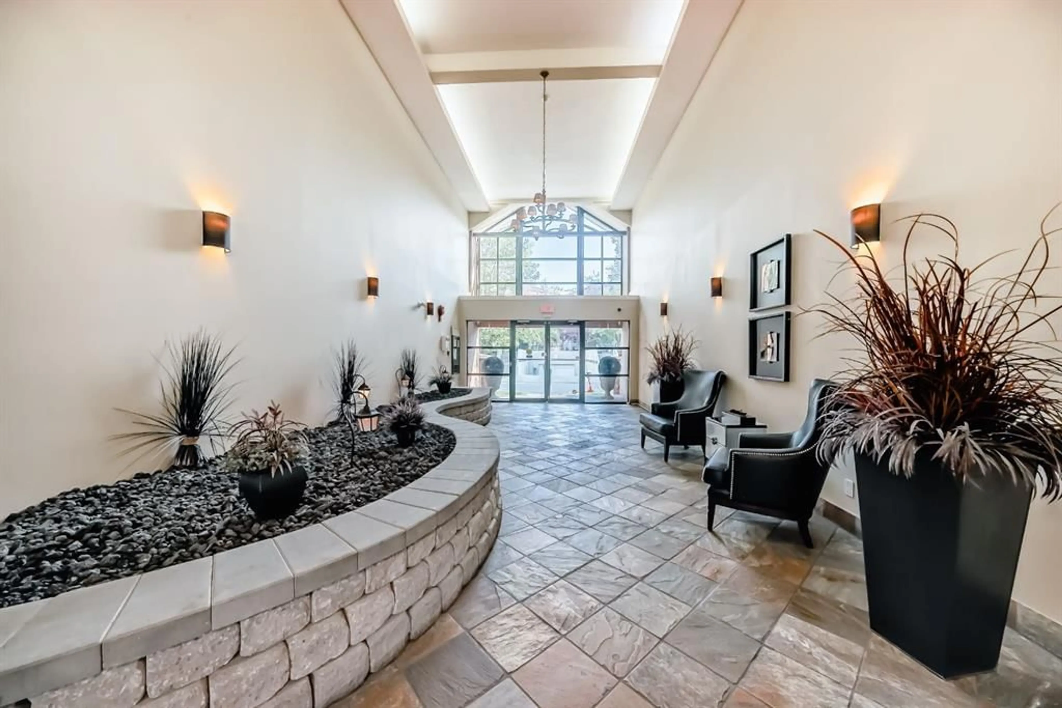60 24 Ave #115, Calgary, Alberta T2S3C9
Contact us about this property
Highlights
Estimated valueThis is the price Wahi expects this property to sell for.
The calculation is powered by our Instant Home Value Estimate, which uses current market and property price trends to estimate your home’s value with a 90% accuracy rate.Not available
Price/Sqft$354/sqft
Monthly cost
Open Calculator
Description
ALMOST 1600 SQ FT CORNER UNIT WITH 2 OUTDOOR LIVING SPACES INCLUDING AN INCREDIBLE ~30FT PATIO!!!!! BRAND NEW LUXURY VINYL PLANK(LVP) FLOORING THROUGHOUT!!! This bright and open concept 2 bed 2 bath end unit is an entertainers dream both inside and out. The elegance of the modern rustic heated flooring adds a continuity to the space. Enjoy the large white kitchen with granite countertops and breakfast bar that anchor this wide open floor-plan. The layout allows versatility with the bedrooms being separated by a flex area that could easily be made into an office, open library, wet bar (plumbed with water) or additional conversation seating. Both bedrooms have very large walk-in closets. One bedroom is currently set up as an aesthetics room and the master bedroom is complete with large ensuite including dual sinks and walk-in shower. Upon entry find a dedicated laundry room with plenty of space and additional storage. Imagine many flower pots and barbecues on your large sunny south facing patio, or sit on the additional covered patio to smell the rain and enjoy a coffee. Gas-line to the BBQ. Beautiful welcoming entrance from the foyer in the unit as well as two additional private exits outside to easily enjoy long walks by the river. One titled underground parking stall and plenty of parking for visitors. Luxurious urban living at River Grande Estates! Quick commute downtown and easy C-train access!! Feel the upscale details the building has to offer including a spectacular courtyard with seating, plenty of greenery, a gazebo, recreation room for hosting guests and elegant stonework upon arrival. Plus - it's just steps to the Elbow River Pathways, shopping in trendy Mission and MNP Community and Sport Centre. Take advantage of this location and incredible unit today!
Property Details
Interior
Features
Main Floor
Kitchen
15`3" x 12`5"Living Room
13`6" x 21`1"Flex Space
9`5" x 18`1"3pc Bathroom
6`11" x 8`0"Exterior
Features
Parking
Garage spaces -
Garage type -
Total parking spaces 1
Condo Details
Amenities
Car Wash, Elevator(s), Party Room
Inclusions
Property History
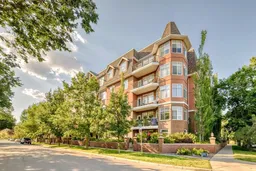 35
35
