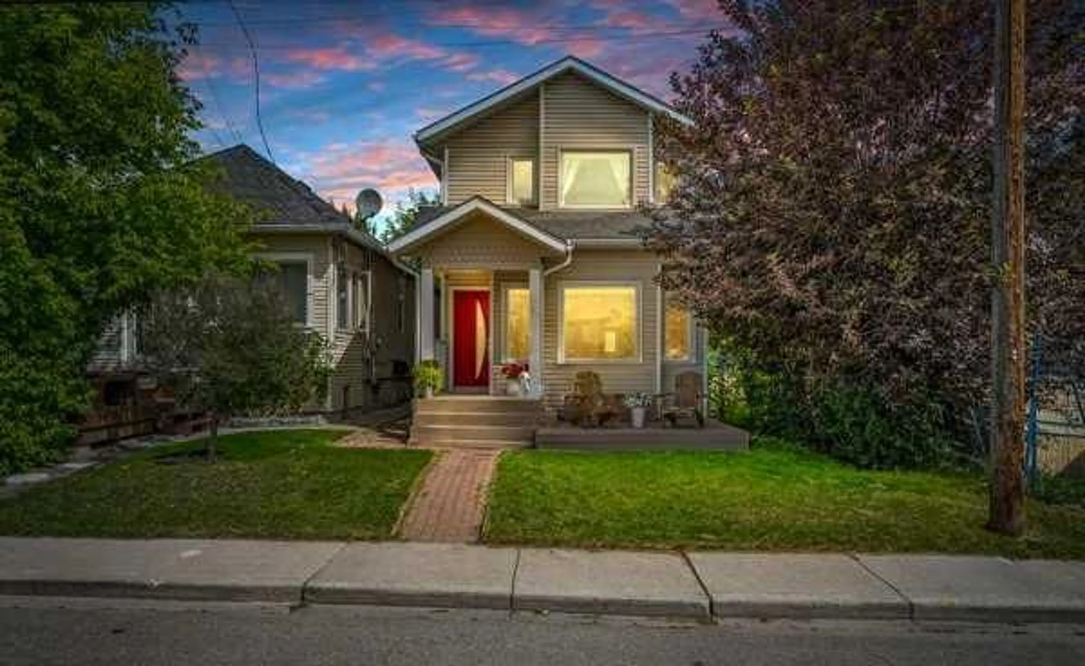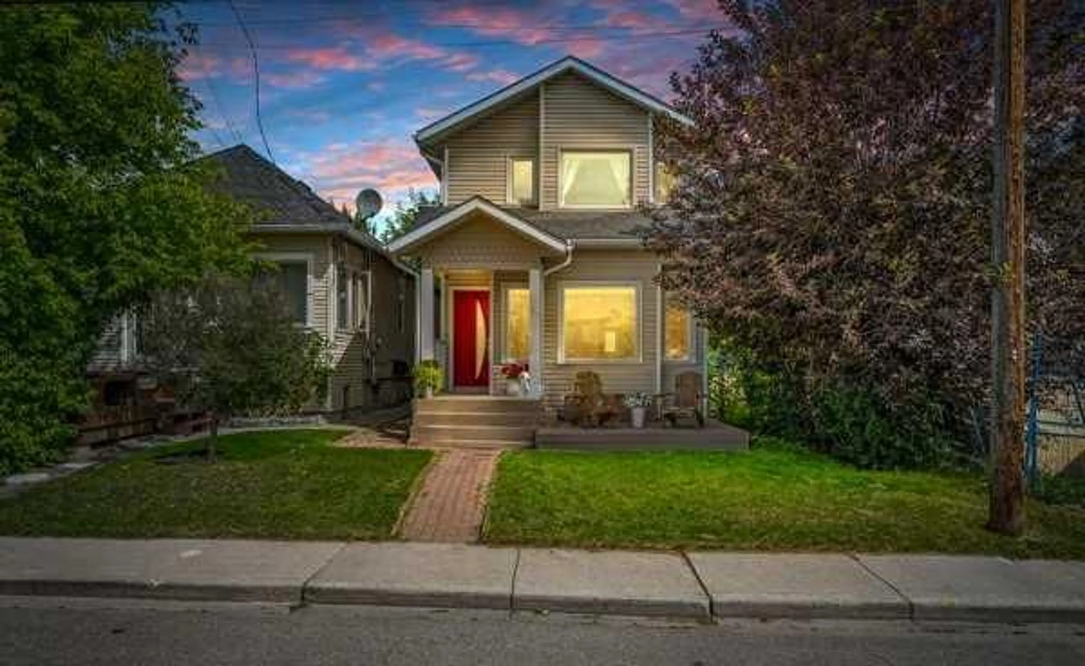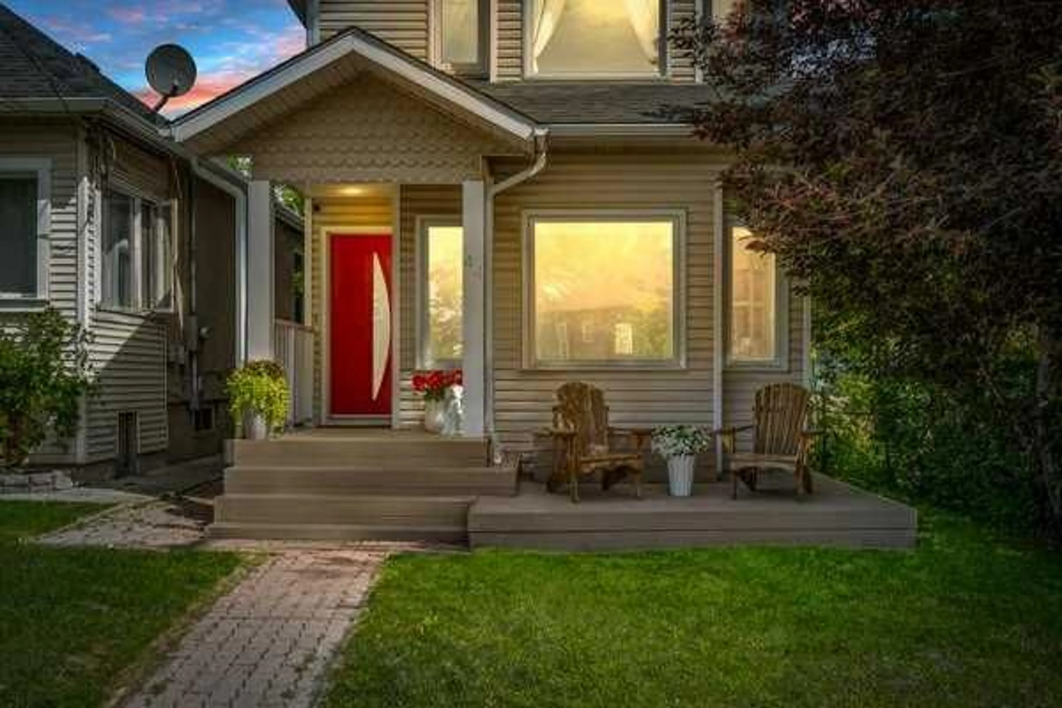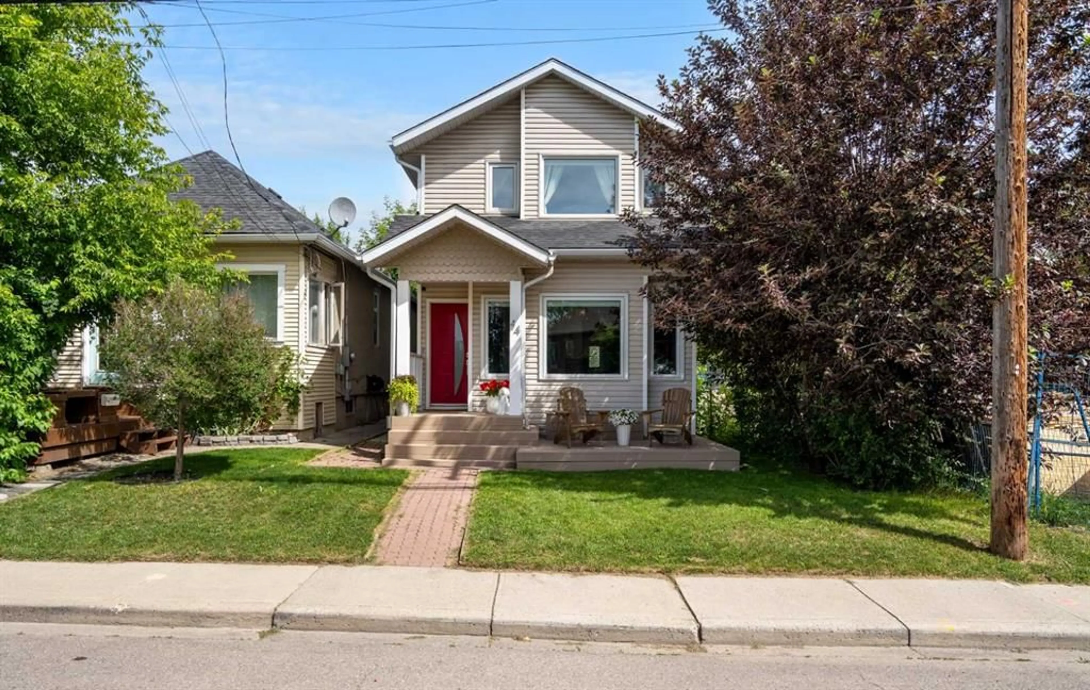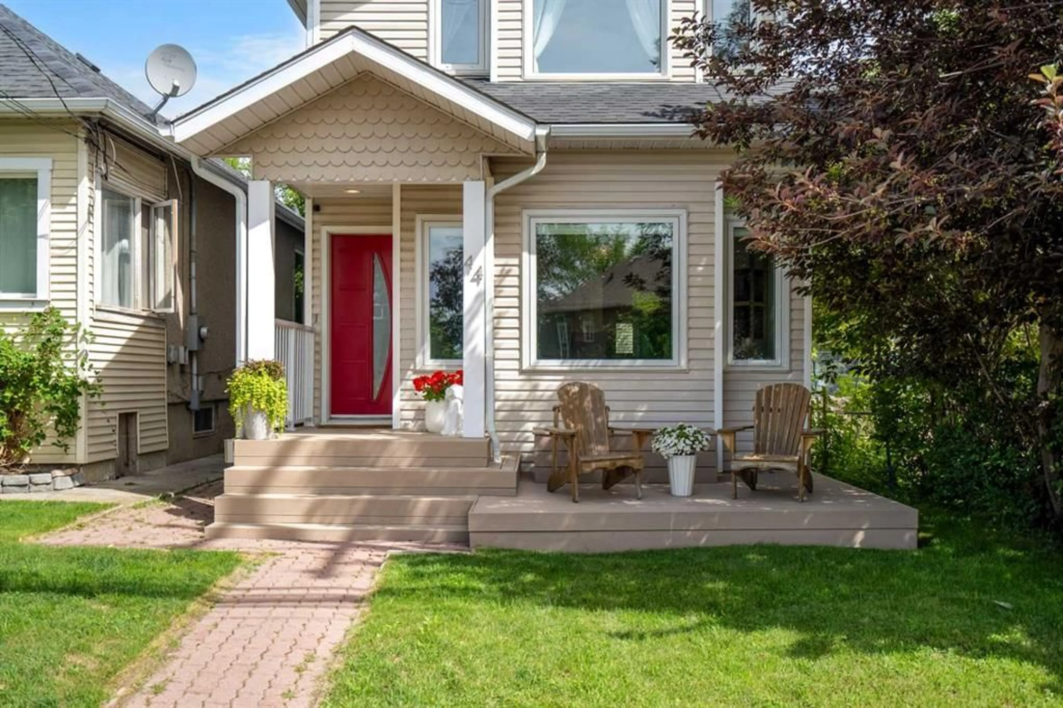44 34 Ave, Calgary, Alberta T2S 2Z2
Contact us about this property
Highlights
Estimated valueThis is the price Wahi expects this property to sell for.
The calculation is powered by our Instant Home Value Estimate, which uses current market and property price trends to estimate your home’s value with a 90% accuracy rate.Not available
Price/Sqft$540/sqft
Monthly cost
Open Calculator
Description
*Welcome to this charming and beautifully updated 2-storey detached home in the heart of Erlton-one of Calgary's most coveted inner city neighbourhoods. Just steps from 4th Street, the Elbow River Pathways, Mission shops and downtown. You can walk or bike to work. The main floor features a formal dining area, an open-concept kitchen with abundant cabinetry, and a peninsula with seating—ideal for casual meals. The cozy living room is anchored by a gas fireplace and opens onto a private backyard. The sunny deck is perfect for gatherings. Upstairs, you’ll find two generously sized bedrooms and a stunning oversized bathroom complete with a large corner soaker tub and separate stand-up shower. The carpet upstairs and in the basement was replaced in 2023 along with the addition of central A/C, a new furnace, and a new hot water tank. The newly finished basement is a standout, offering a spacious family room with another gas fireplace, large windows for natural light, a full bathroom, and a third bedroom—perfect for guests, teens, or a home office. Enjoy the convenience of an oversized double garage. Lots of space for all the toys. This is an incredible opportunity to live steps from the river pathway system, the Saddledome/Calgary Stampede grounds and the MNP Community & Sports Centre.There are excellent schools from K to 12. This is inner-city living at its best—don’t miss out!
Property Details
Interior
Features
Main Floor
Living Room
16`0" x 17`9"Kitchen
14`2" x 15`2"Dining Room
12`6" x 13`11"2pc Bathroom
Exterior
Features
Parking
Garage spaces 2
Garage type -
Other parking spaces 0
Total parking spaces 2
Property History
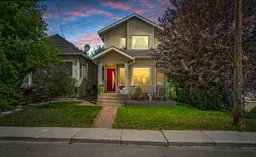 48
48
