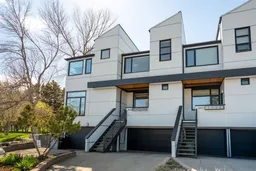Contemporary townhome in Erlton Bluffs, these sought after properties rarely become available. Located at one of Calgary’s highest viewpoints with city and mountain views in a very private quiet setting. This unit was the original show home and offers many upgrades including hardwood floors, large windows, skylights, & high ceilings throughout. The freshly painted open floorplan features a sophisticated dining room that flows seamlessly into the fantastic open kitchen with high end appliances, granite counter tops and a large island to visit with guests as you prepare meals together. The living room is exceptionally large with a inviting gas fireplace, and access to your private backyard featuring a new deck and perennial garden ready for the summer sun. The upstairs office has custom built in cabinetry and lots of room to work comfortably from home. The primary bedroom at the back of the home is spacious and inviting with a private balcony, walk-in closet, ensuite and stacked laundry. The upstairs is complete with a second bedroom and 4-piece bath. The basement has a terrific flex room to use as a home gym, recreation room or a guest suite. The basement offers another 4 -piece bath. The double underdrive garage provides convenience and security. Close to downtown, Elbow River pathways, off-leash area, Saddledome & all Mission has to offer, you have found convenience, style and functionality at its best! A Community That Feels Like Home! Erlton combines the best of both worlds: an intimate, community-oriented feel with the vibrancy and amenities of city life. Erlton is a perfect choice if you're buying your first home, investing in real estate, or looking to settle in a serene yet central location where heritage meets modern living. Now is the time to explore your next chapter in one of Calgary’s most sought-after inner-city communities.
Inclusions: Dishwasher,Dryer,Garage Control(s),Microwave,Oven,Refrigerator,Stove(s),Washer
 48Listing by pillar 9®
48Listing by pillar 9® 48
48


