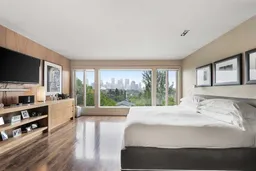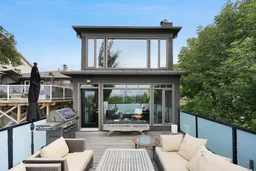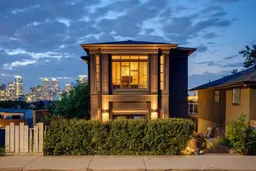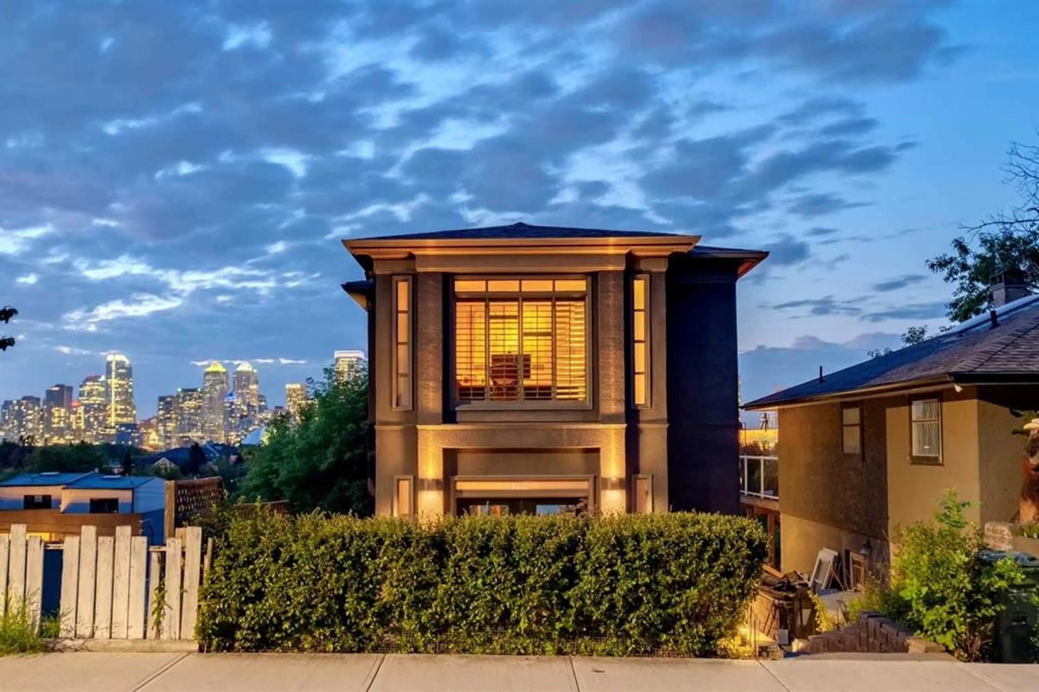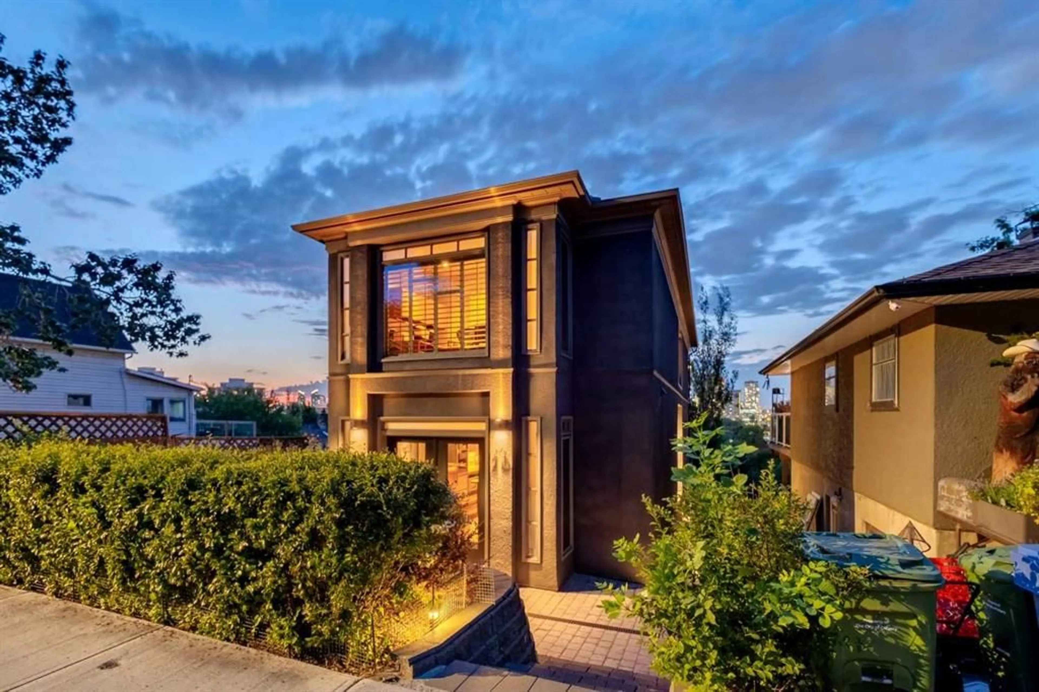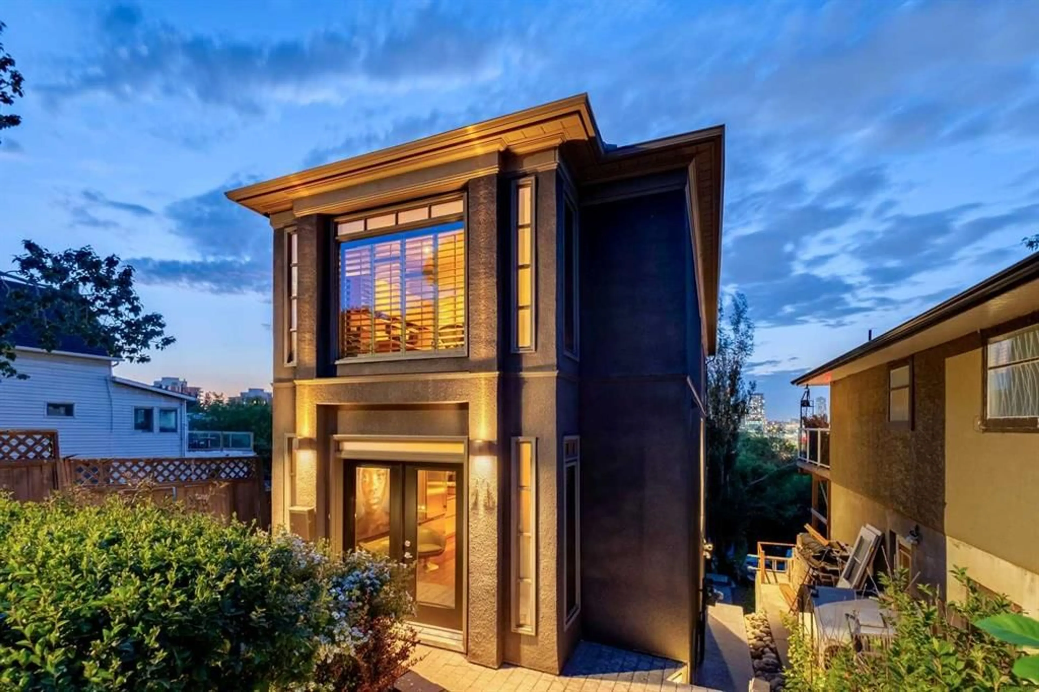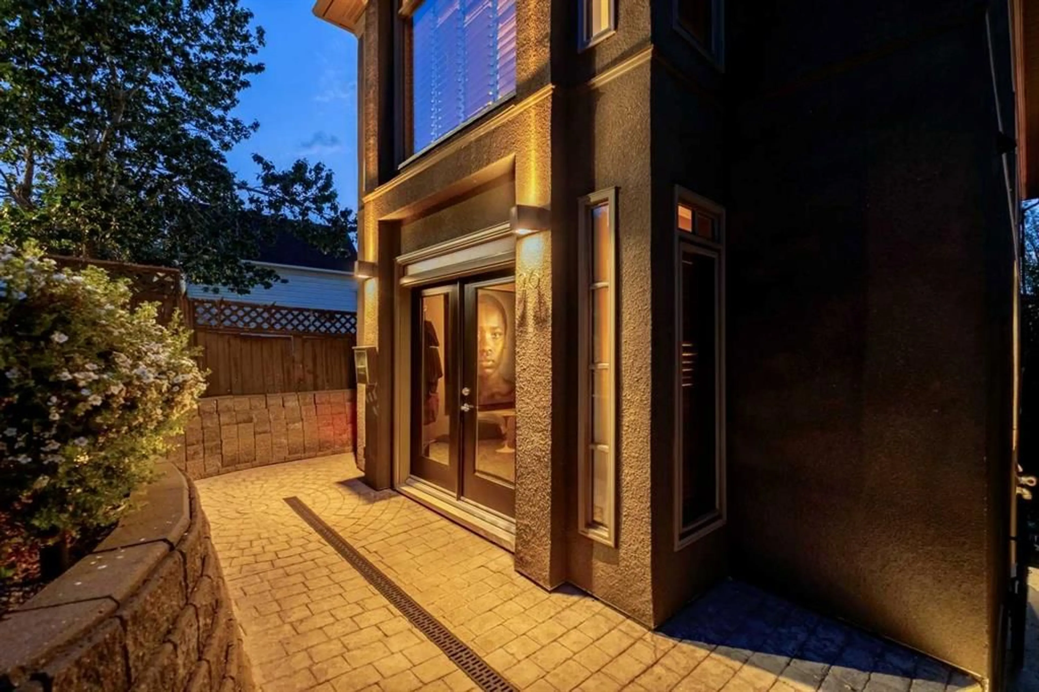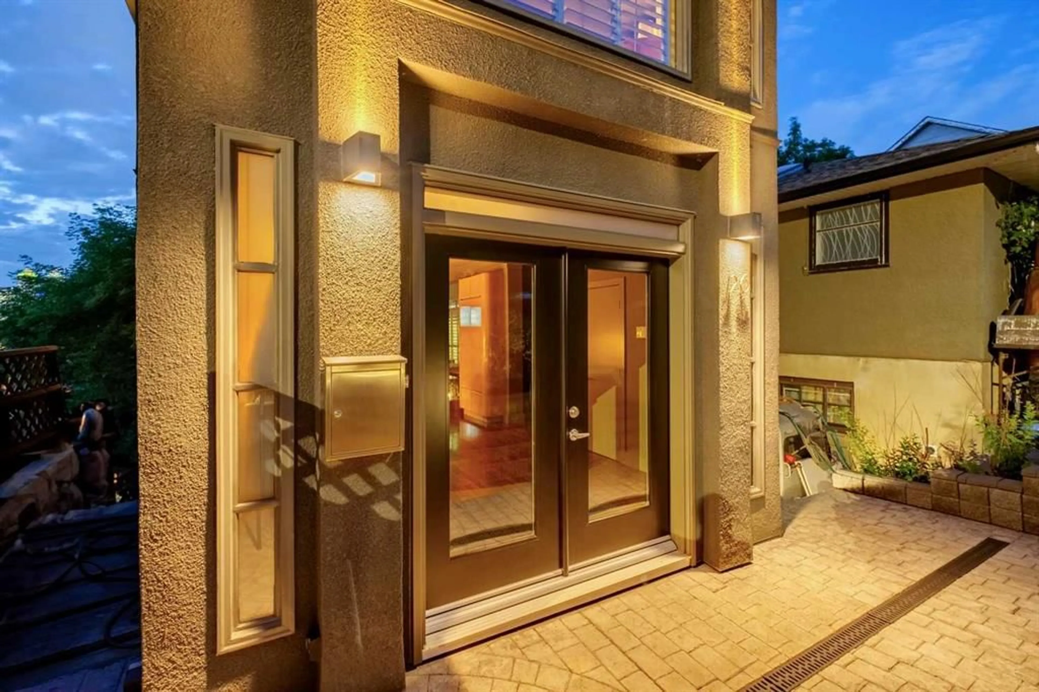26 29 Ave, Calgary, Alberta T2S 2Y3
Contact us about this property
Highlights
Estimated ValueThis is the price Wahi expects this property to sell for.
The calculation is powered by our Instant Home Value Estimate, which uses current market and property price trends to estimate your home’s value with a 90% accuracy rate.Not available
Price/Sqft$645/sqft
Est. Mortgage$5,016/mo
Tax Amount (2024)$6,359/yr
Days On Market325 days
Description
Exquisite Luxury Inner City Living in Prestigious community of Erlton. Mere minutes from downtown, Calgary Stampede grounds, Repsol Centre, the Elbow River and the unlimited restaurants and shops on 17th Ave, this stunning property offers unparalleled luxury, location and comfort. This home features a fully legal suite, fit with a separate kitchen and laundry room, perfect for guests, an Air BnB or additional short or long term income. The Main Level is perfect for entertaining, with the kitchen as the centerpiece of the home between the den and living room, allowing you to visit with guests on both sides of the kitchen. The upper level boasts a primary bedroom with an immaculate spa-like ensuite, providing a serene retreat for ultimate relaxation and privacy. An office space across from your Primary Retreat is a perfect location to conduct business or a perfect area to be converted as a library, study, gym or yoga studio. The lower level creates an inviting ambience with Entertain in style with your backyard deck, conveniently accessible from the Living Room off the main level, ideal for gatherings and outdoor enjoyment. The lower suited level comes with an additional bedroom, the aforementioned kitchen space, a massive (over 200 sq ft) rec room and second laundry facilities. Experience more space for entertaining your guests with a private patio area off the walk out patio. This home is suited for all your needs, every detail has been meticulously crafted for an exceptional home ownership experience and lifestyle. Don't miss out on this perfect luxury infill in the perfect location.
Property Details
Interior
Features
Main Floor
Den
12`6" x 10`6"Kitchen
14`7" x 12`8"Dining Room
16`0" x 11`1"Living Room
16`0" x 19`0"Exterior
Features
Parking
Garage spaces 2
Garage type -
Other parking spaces 2
Total parking spaces 4
Property History
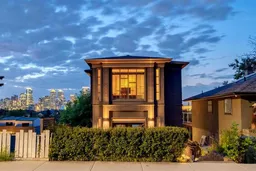 44
44