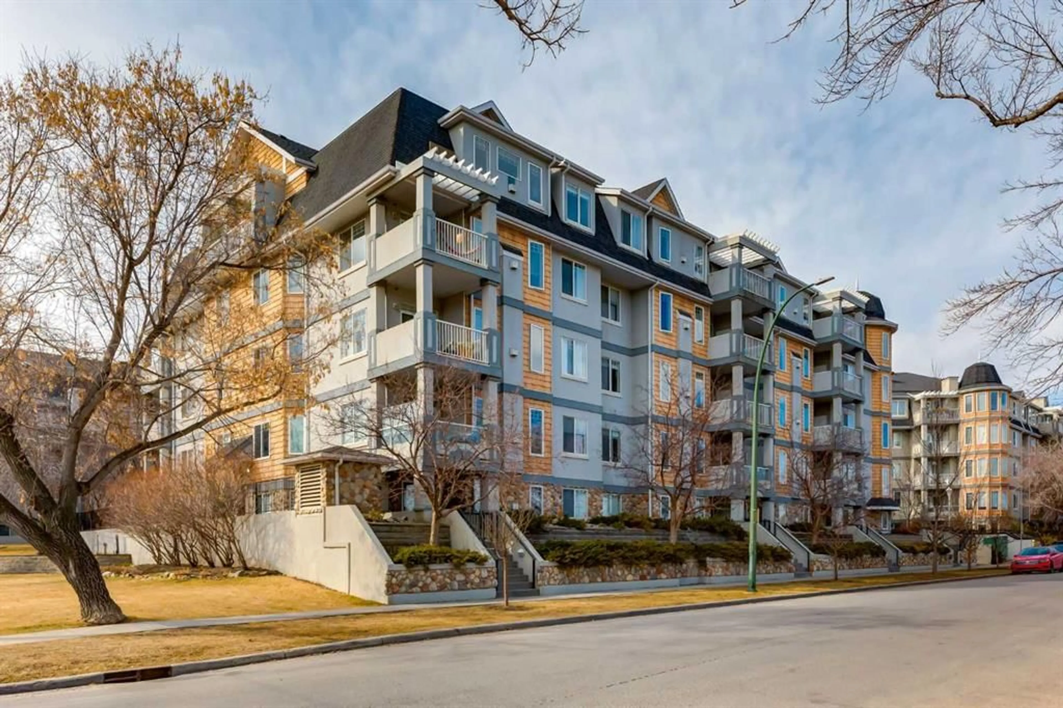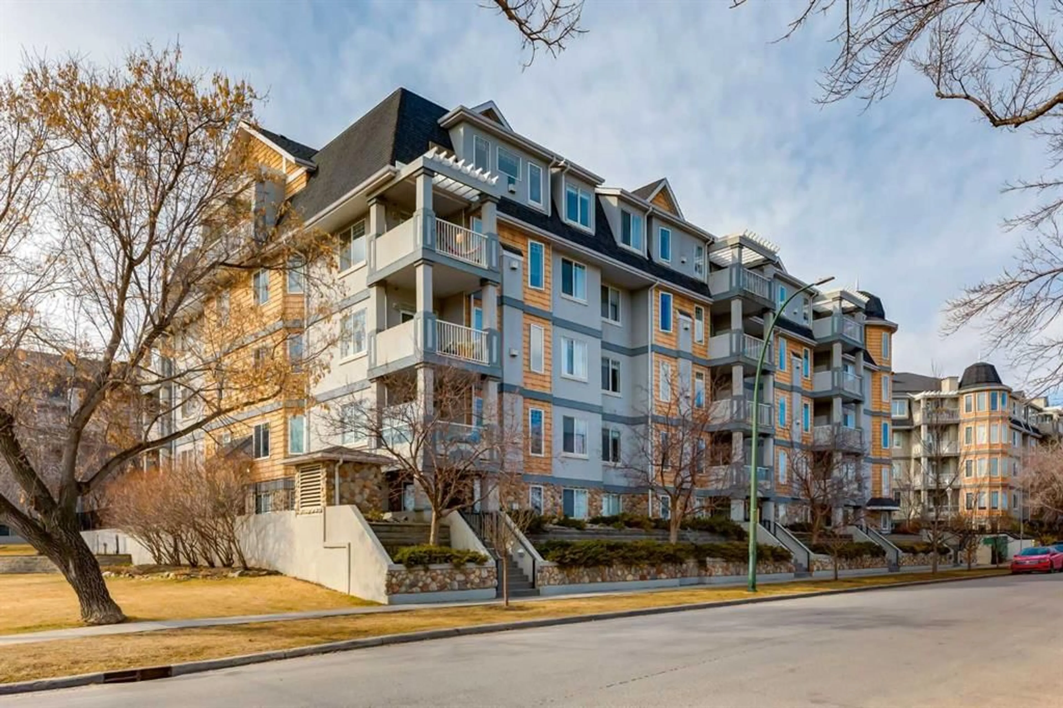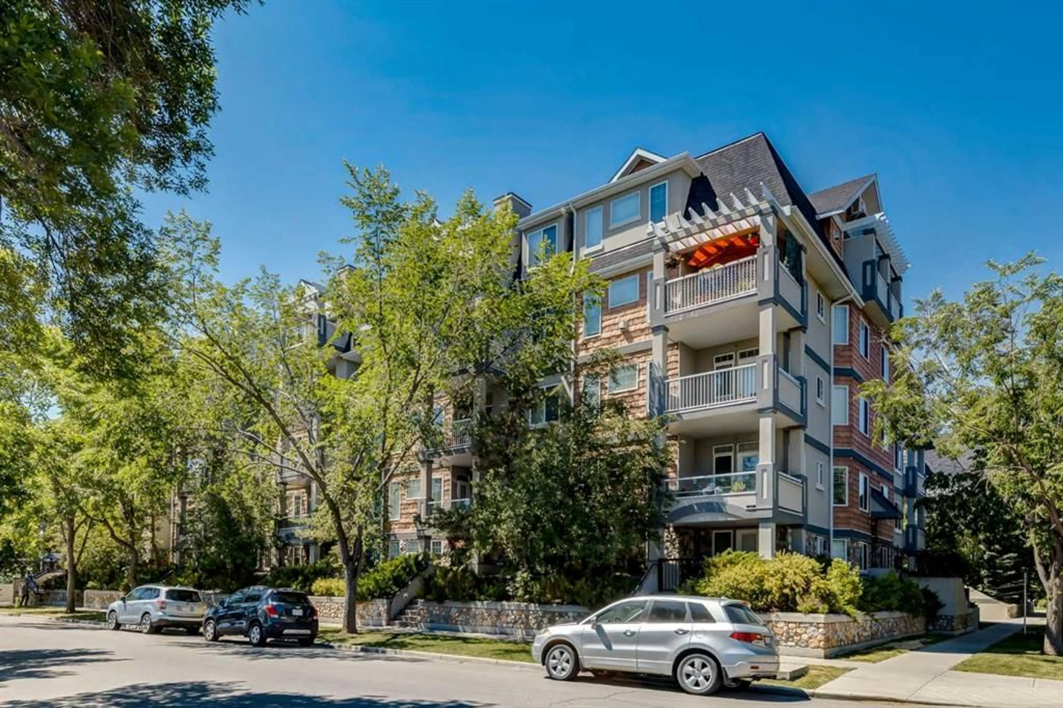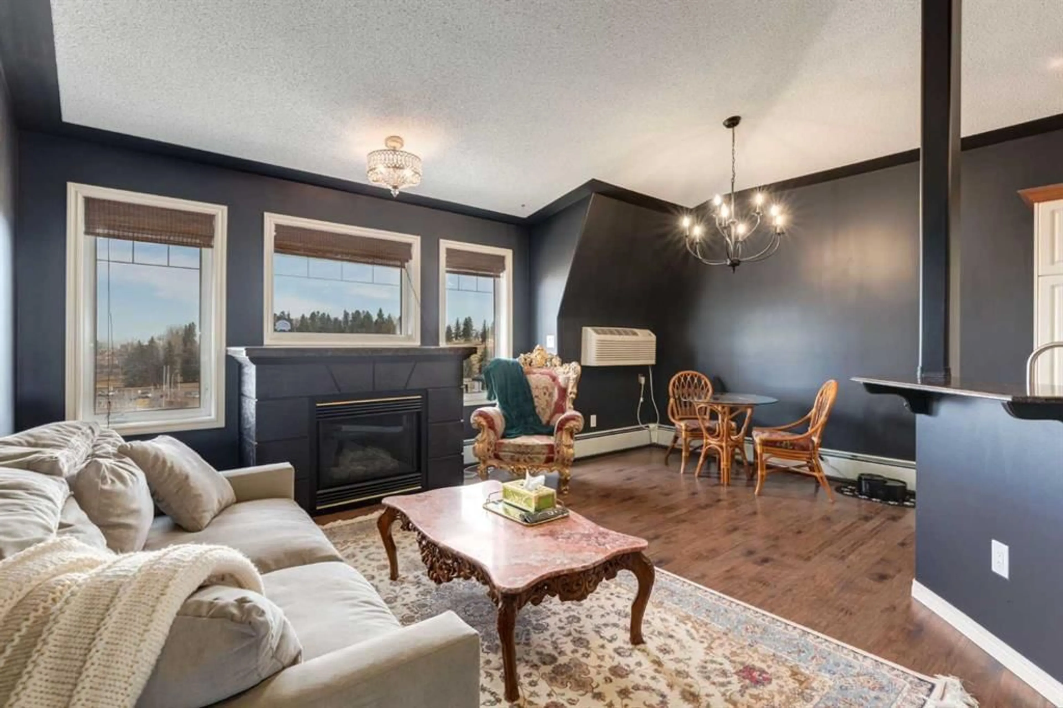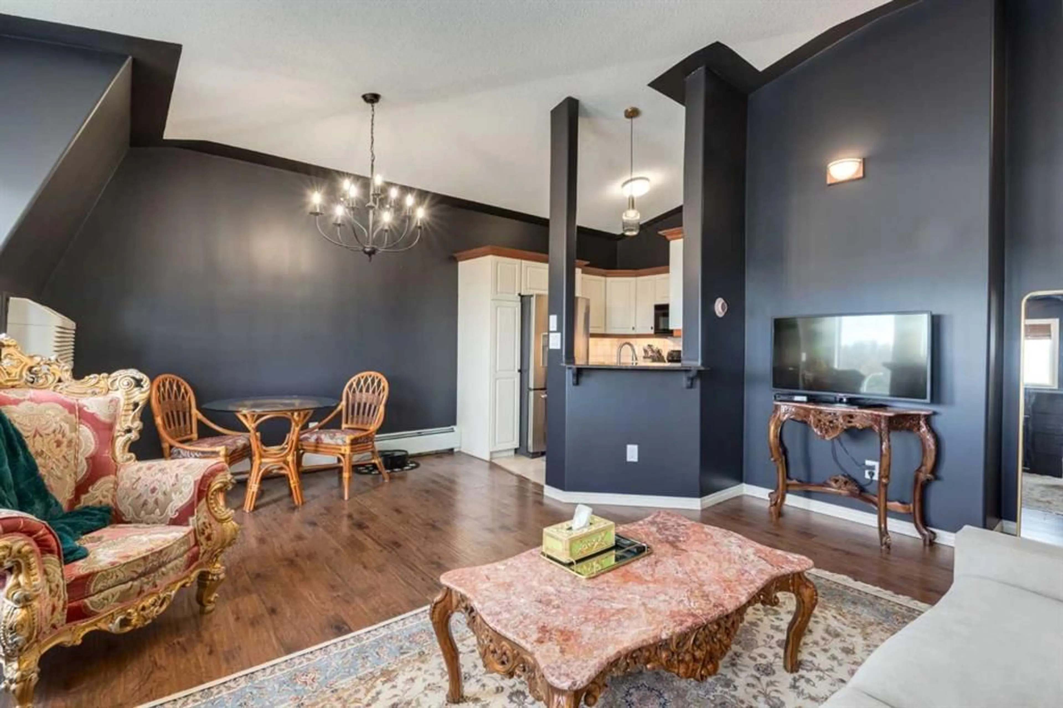2419 Erlton Rd #505, Calgary, Alberta T2S 3B5
Contact us about this property
Highlights
Estimated ValueThis is the price Wahi expects this property to sell for.
The calculation is powered by our Instant Home Value Estimate, which uses current market and property price trends to estimate your home’s value with a 90% accuracy rate.Not available
Price/Sqft$460/sqft
Est. Mortgage$1,932/mo
Maintenance fees$636/mo
Tax Amount (2024)$1,984/yr
Days On Market29 days
Description
Stunning Penthouse in Desirable Erlton – A Must-See! Welcome to this breathtaking 2-bedroom, 2-bathroom penthouse located in the highly sought-after community of Erlton. Boasting 976 sqft of luxurious living space, this corner unit offers both east and west views, flooding the home with natural light. With tall 12 ft vaulted ceilings and an open, airy feel, you'll love how bright and spacious this penthouse feels. The primary bedroom is an absolute retreat, measuring 14 ft by 12 ft, and features a large 4-piece ensuite bathroom and a walk-in closet. Step outside onto the south-facing balcony, a perfect spot to enjoy your morning coffee or watch the sunset. Throughout the home, you'll find elegant granite finishes that elevate the entire space. The living room features a cozy gas fireplace, ideal for chilly evenings, while in-suite laundry adds convenience to your day-to-day life. This penthouse is ideally located within walking distance to the MNP Centre, Lindsay Park, the trendy Mission dining and shopping district, bike paths, the Elbow River, Stampede LRT station, and the Saddledome, offering endless entertainment options right at your doorstep. Additional features include a titled heated parking stall, underground storage, a car wash in the parkade, secured bike storage, and a community room perfect for hosting gatherings. You'll even be able to enjoy views of the iconic Stampede fireworks from your home! Don't miss out on this rare opportunity to own a penthouse in one of Calgary's most desirable neighborhoods.
Property Details
Interior
Features
Main Floor
Foyer
10`10" x 8`11"Kitchen
9`7" x 8`5"Living Room
16`2" x 13`0"Dining Room
11`0" x 6`10"Exterior
Features
Parking
Garage spaces -
Garage type -
Total parking spaces 1
Condo Details
Amenities
Car Wash, Elevator(s), Parking, Party Room, Secured Parking, Snow Removal
Inclusions
Property History
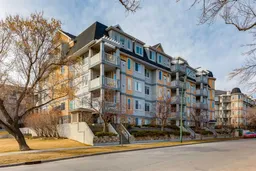 27
27
