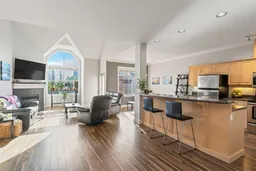Welcome to this stunning top-floor condo in the prestigious River Grande Estates, offering a rare blend of luxury, lifestyle, and location. This unique 1-bedroom + loft design spans two levels and features not one, not two but three private outdoor spaces, including a spectacular rooftop patio. The main floor offers a bright, open-concept living and dining area that flows to a private balcony overlooking the beautifully landscaped central courtyard. The well-appointed kitchen makes entertaining seamless, while a full guest bathroom adds convenience. The spacious primary bedroom features its own private balcony and a spa-inspired ensuite with dual vanities, a walk-in shower, and a deep soaker tub, creating a perfect retreat. Upstairs, the loft level is filled with natural light and offers plenty of flexibility, ideal for a home office, gym, or lounge. From here, step onto your oversized private rooftop patio, the ultimate retreat for entertaining and soaking in the sunshine. This home also includes a secure underground parking stall and access to the many amenities River Grande Estates is known for: a library, billiards room, amenity room, car wash bay, and ample visitor parking. The complex is admired for its quiet courtyards, timeless architecture, and strong community feel. The location is unbeatable—just steps to the Calgary Stampede Grounds, Elbow River pathways, MNP Sport Centre, LRT, and the vibrant shops and restaurants of Mission, with downtown only minutes away. Units like these with private rooftop patios are rare, so call your favourite realtor for a viewing today before it’s gone!
Inclusions: Dishwasher,Dryer,Electric Range,Microwave Hood Fan,Refrigerator,Washer,Window Coverings
 44
44


