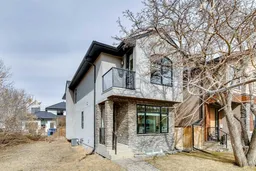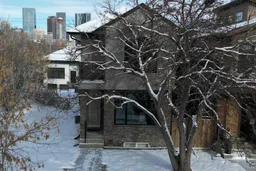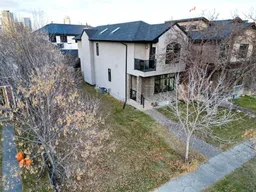Nestled in the heart of Erlton, just minutes from downtown, this inner-city luxury oasis blends timeless elegance with modern sophistication. Built in 2011 and meticulously updated in 2023 by its original owner, this stunning home boasts high-end finishes and thoughtful design throughout. Step inside to discover an inviting open-concept main floor, where 9-foot ceilings with skylights, custom railings, and striking 8-foot doors set the stage for refined living. The chef-inspired kitchen is a masterpiece, featuring granite countertops, marble backsplashes, and premium Italian tiles. Entertain effortlessly in the formal dining area or relax in the stylish living room, where French doors open to a private patio—perfect for intimate gatherings or tranquil evenings. The second level is dedicated to comfort and luxury. The primary suite is a true retreat, boasting a soaring 12-foot vaulted ceiling, a Juliet balcony with downtown views, and a two-way fireplace leading to the opulent ensuite. Unwind in the freestanding tub under a skylight, indulge in the rain shower with steam, and enjoy dual vanities alongside a spacious walk-in closet. Two additional bedrooms—one with a private balcony—plus a well-appointed bathroom and an upper-level laundry room complete this floor. The lower level extends the home’s impressive living space with a sprawling rec room, an additional bedroom, and a full bathroom. Additional premium features include heated floors, built-in closets, central air conditioning, and a curated selection of designer finishes. Located steps from the Elbow River pathway system, the Stampede Grounds, the Glencoe Club, and the vibrant shopping and dining of Mission and 17th Ave, this residence offers unparalleled convenience. With easy access to Chinook Centre, MNP Community & Sport Centre, LRT stations, and top schools, the lifestyle possibilities are endless. An extraordinary opportunity awaits—don’t miss your chance to make this exquisite home yours. Seller financing available OAC.
Inclusions: Built-In Oven,Built-In Range,Central Air Conditioner,Dishwasher,Freezer,Garage Control(s),Garburator,Gas Cooktop,Gas Water Heater,Microwave,Range Hood,Refrigerator,Stove(s),Washer/Dryer
 47
47




