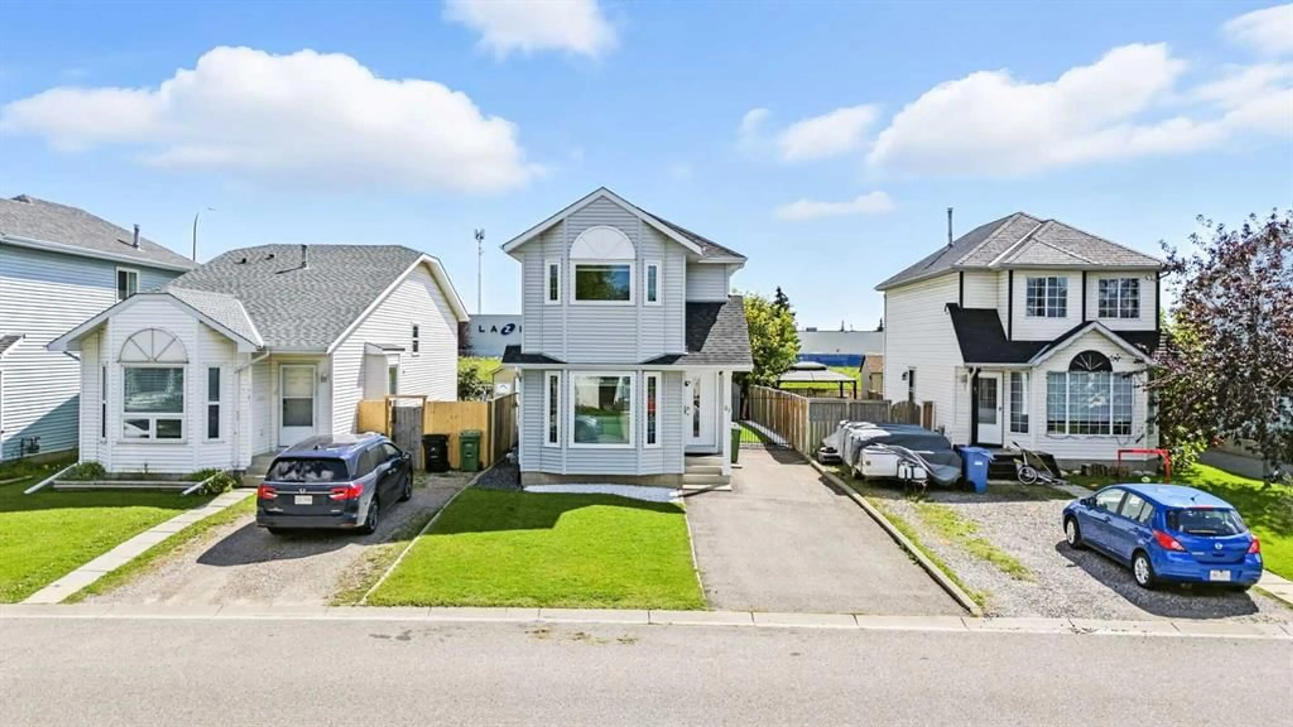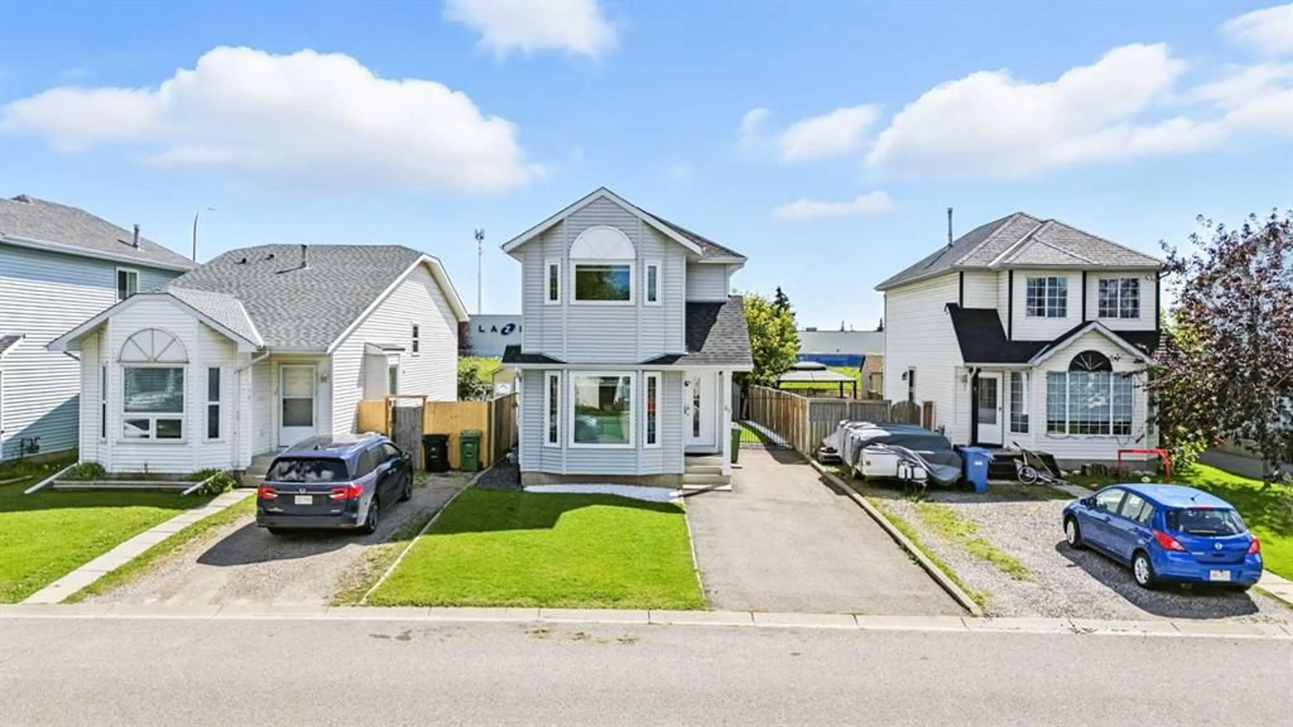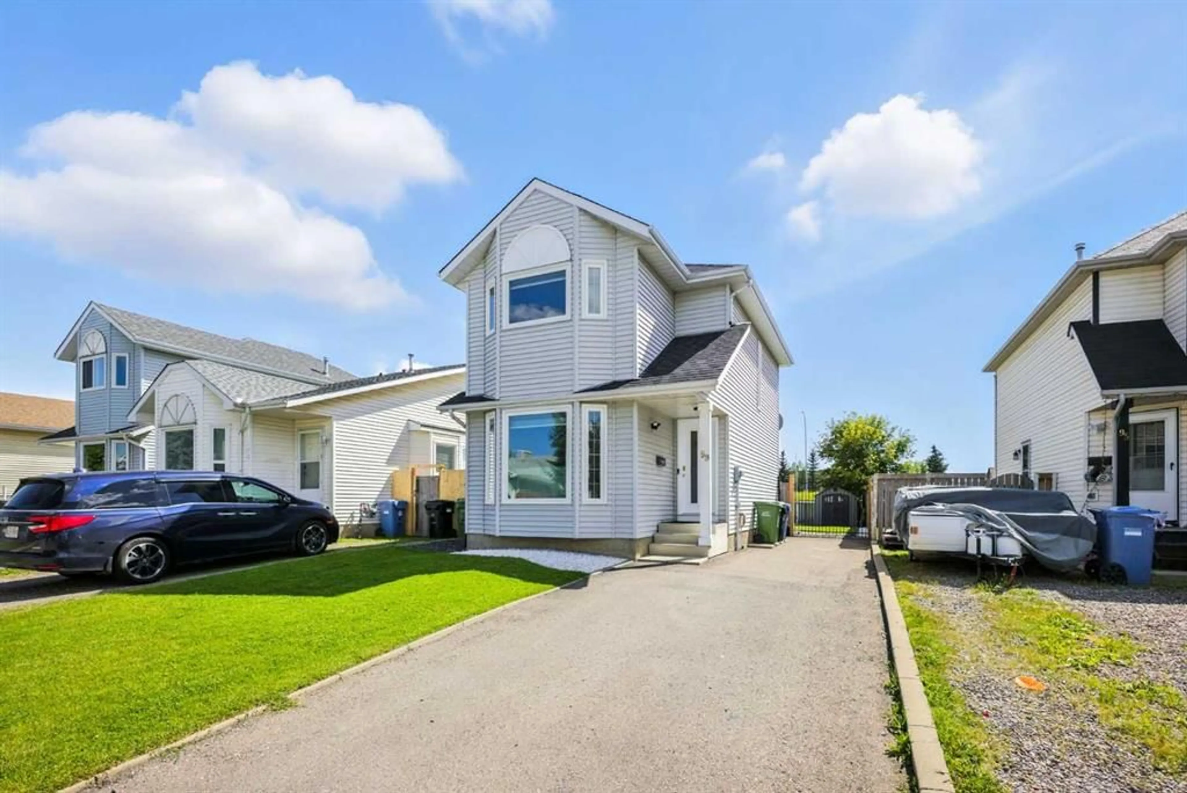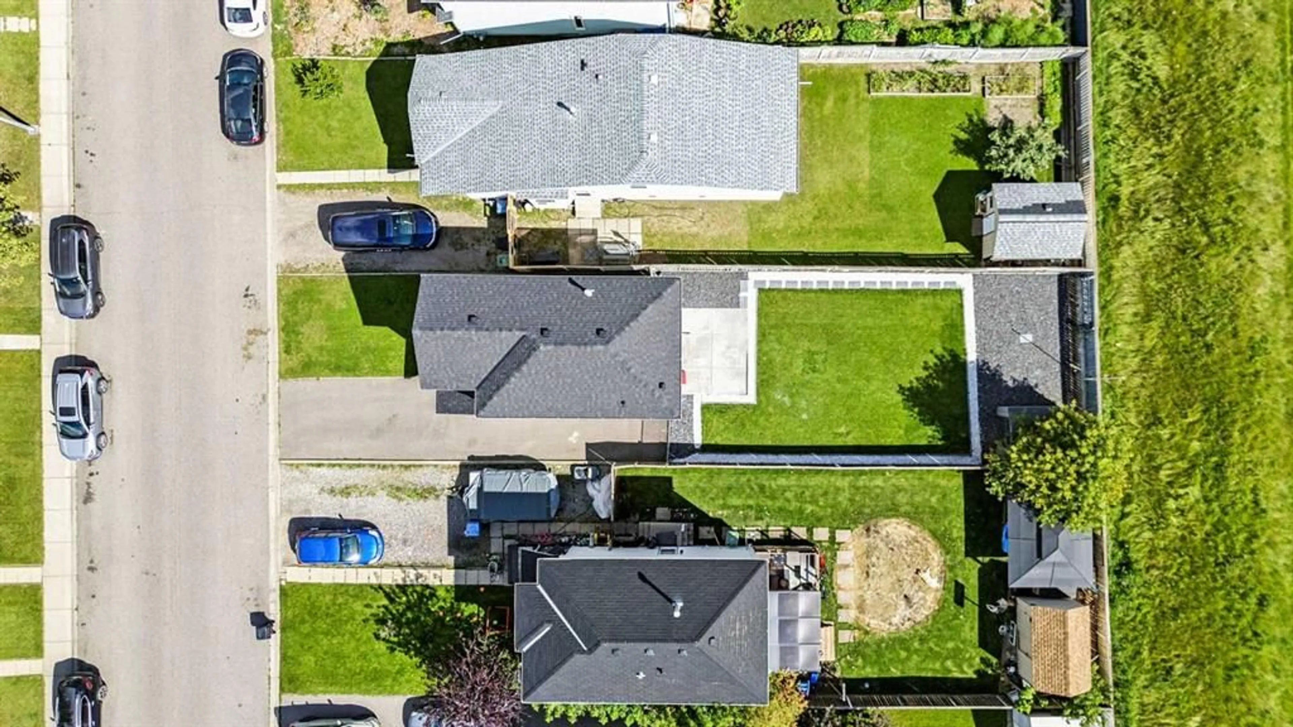99 Erin Road, Calgary, Alberta T2B 3H3
Contact us about this property
Highlights
Estimated valueThis is the price Wahi expects this property to sell for.
The calculation is powered by our Instant Home Value Estimate, which uses current market and property price trends to estimate your home’s value with a 90% accuracy rate.Not available
Price/Sqft$450/sqft
Monthly cost
Open Calculator
Description
Welcome to this beautifully upgraded 3-bedroom, 2.5-bathroom home just under 1640 sq ft of total living space, perfectly suited for first-time buyers or growing families. With over $50,000 in thoughtful upgrades, including new windows and blinds throughout, fresh paint, new flooring, a new furnace, new hot water tank, new central A/C, new humidifier, updated plumbing with NO Poly-B, newer stainless steel appliances, new washer & dryer, and a new exterior door, this beautifully upgraded 3-bedroom, 2.5-bathroom home is the perfect one for you to call home. Nestled on a quiet street in Erin Woods and just 14 minutes from downtown, the main floor welcomes you with a spacious living room featuring oversized windows that flood the space with natural light, a dedicated dining area, and a beautifully upgraded kitchen with brand-new stainless steel appliances. A convenient 2-piece washroom and sliding doors lead directly to the massive, professionally landscaped backyard, ideal for kids to play, summer barbecues, or quiet outdoor relaxation. Upstairs, you are greeted by a full 4-piece washroom, the primary master bedroom with a beautiful, spacious closet, and two additional well-sized bedrooms — all featuring new windows and blinds that enhance the bright and airy feel of the home. The fully developed basement offers a versatile rec room, another 4-piece washroom, and a utility room, providing ample functional space for family living. Outside, the home boasts a massive driveway that can accommodate up to three vehicles or even an RV, offering unmatched convenience. Located within walking distance to a playground and close to schools, shopping, and amenities, this move-in-ready home combines modern upgrades, a family-friendly layout, and an unbeatable location — the perfect space to grow, make memories, and call home. Don't miss your opportunity and call your favourite realtor to get your own private showing today!
Property Details
Interior
Features
Main Floor
Living Room
12`0" x 8`7"Dining Room
12`3" x 13`1"Kitchen
12`0" x 8`7"2pc Bathroom
3`5" x 8`1"Exterior
Parking
Garage spaces -
Garage type -
Total parking spaces 3
Property History
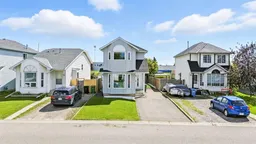 39
39
