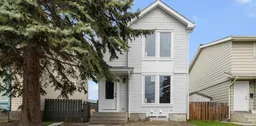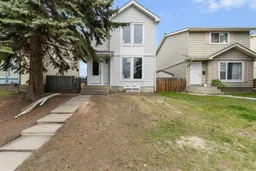FULLY RENOVATED!! SEPARATE ENTRANCE!! ILLEGAL BASEMENT SUITE!! FULL OF UPGRADES!! OVER 1,600 SQFT OF LIVING SPACE!! LAUNDRY ON BOTH LEVELS!! 4 BED 3 BATH!! UPGRADES INCLUDE - NEW ROOF, NEW WINDOWS, NEW GUTTERS, NEW FURNACE AND INSTANT HOT WATER TANK – ALL DONE FOR YOUR PEACE OF MIND!! Welcome to this updated 2-storey detached home in Erin Woods! The main floor offers a bright and spacious living room with a cozy fireplace, perfect for relaxing or entertaining. There's a separate dining area and a modern kitchen featuring new appliances and sleek finishes (Refrigerator will be installed by the seller). A 2PC bath and main-floor laundry with access to the large backyard complete this level — a great setup for convenience and indoor-outdoor living. Upstairs offers three good-sized bedrooms including a primary with a walk-in closet and a 4PC ensuite bath. There ate two more bedrooms on this level. The ILLEGAL SUITE BASEMENT with SEPARATE ENTRANCE has a modern kitchen, large rec room, a bedroom, 3PC bathroom and its own laundry. A great location in Erin Woods — a growing neighborhood with parks, pathways, and easy commuting options. MOVE-IN READY WITH SMART UPDATES AND A SETUP THAT WORKS FOR FAMILY!!
Inclusions: Other
 38
38



