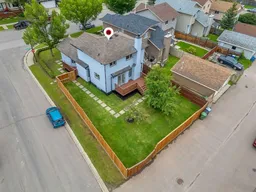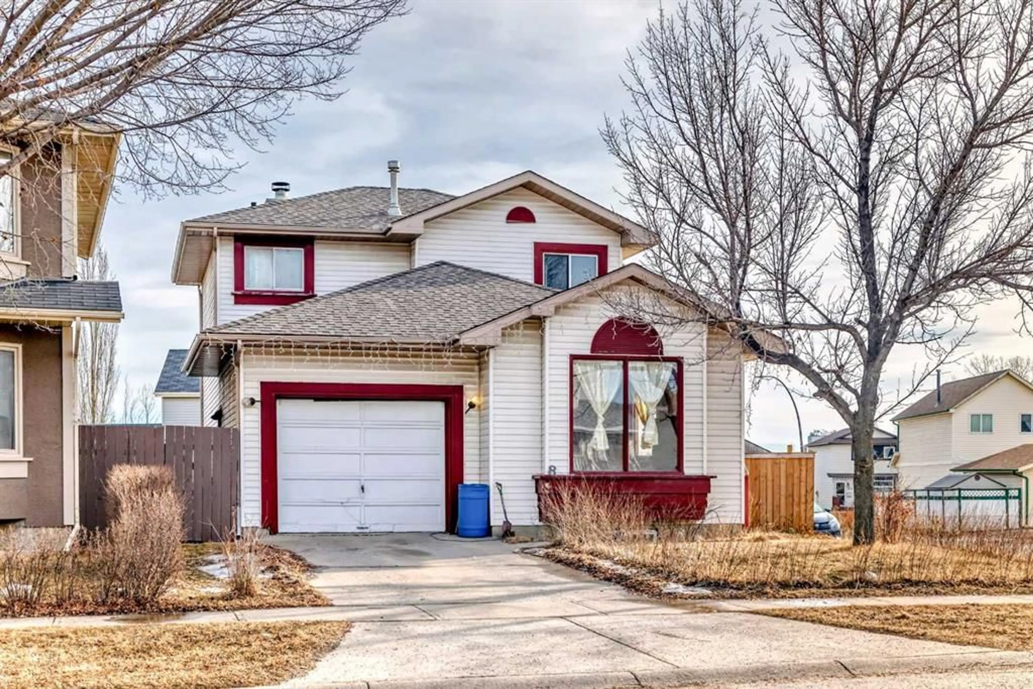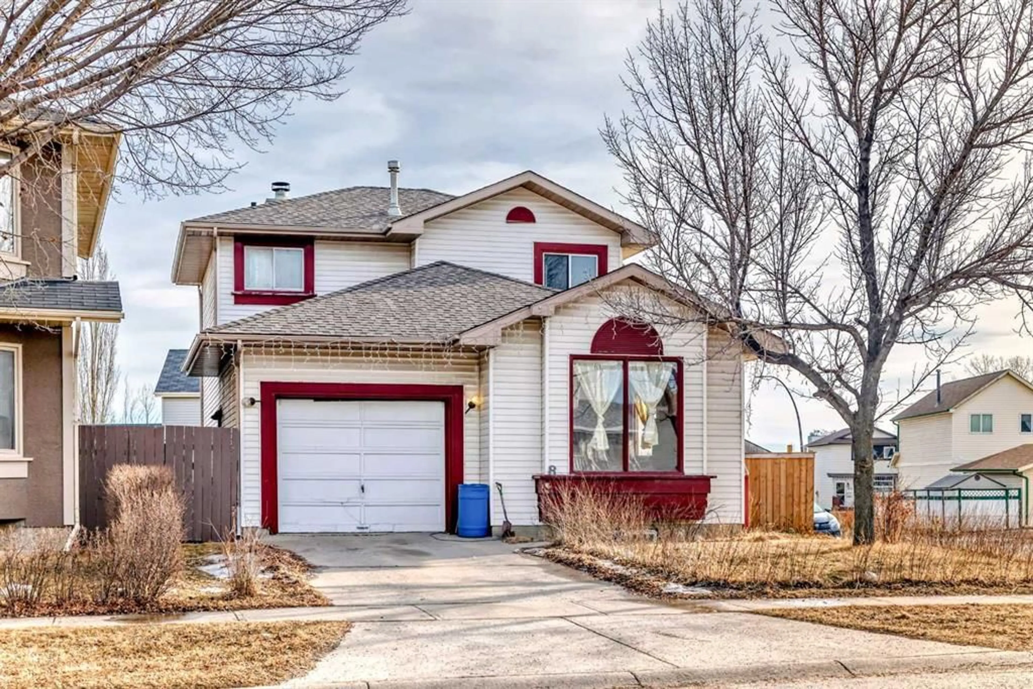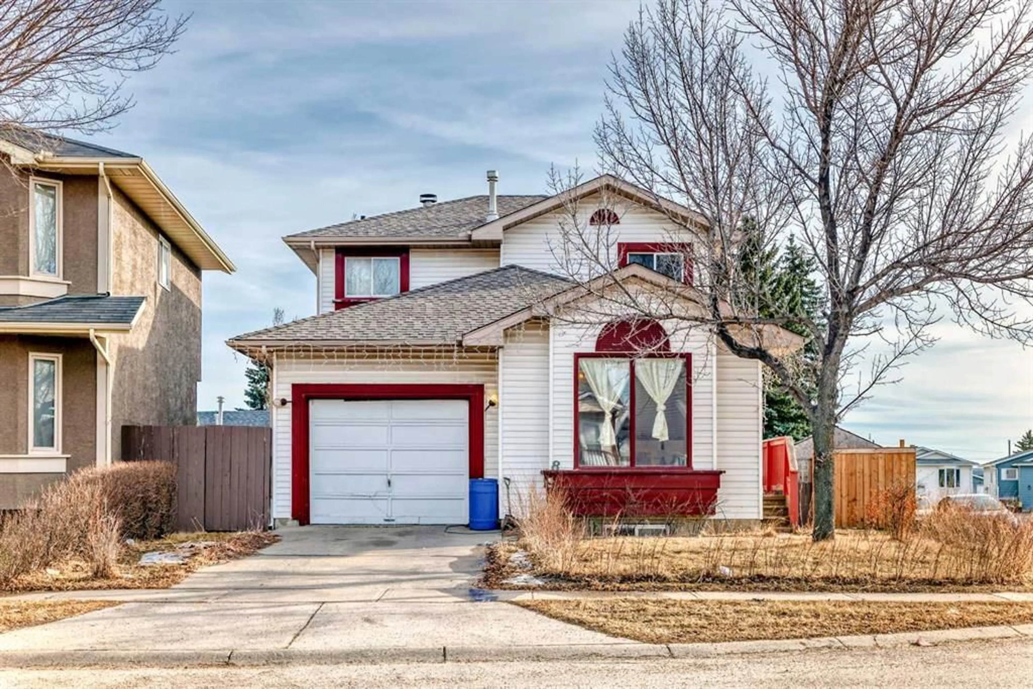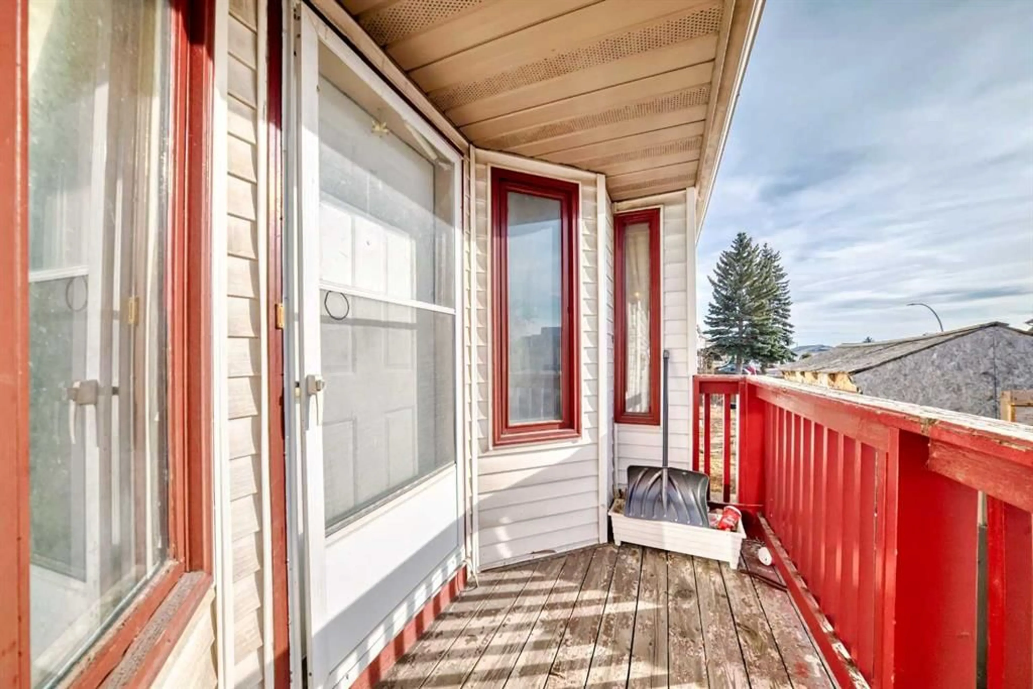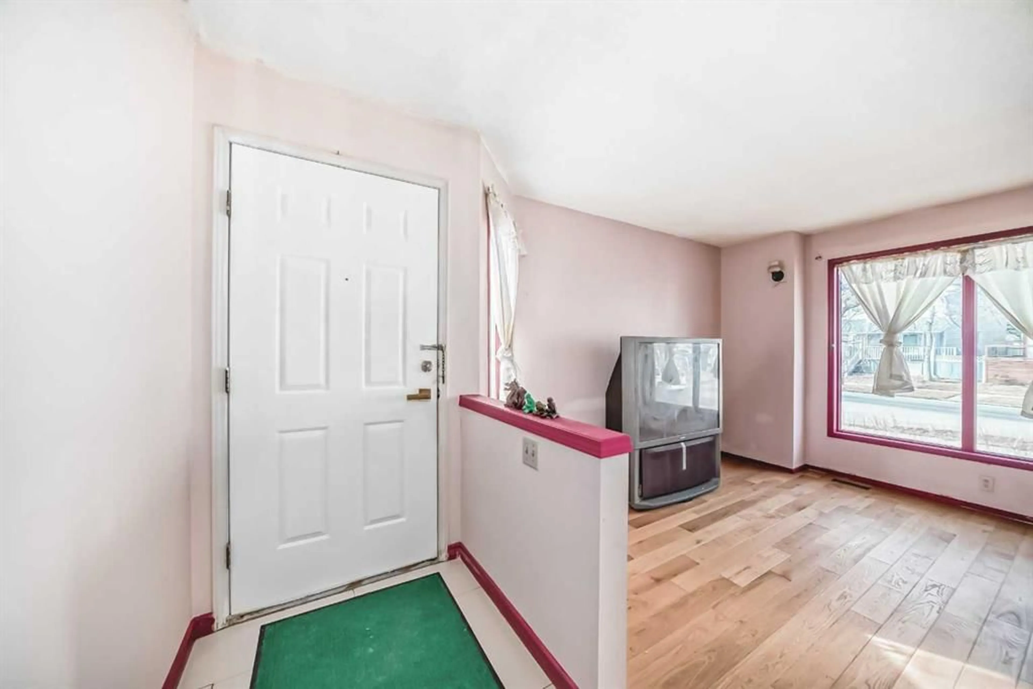895 Erin Woods Dr, Calgary, Alberta T2B 3E8
Contact us about this property
Highlights
Estimated valueThis is the price Wahi expects this property to sell for.
The calculation is powered by our Instant Home Value Estimate, which uses current market and property price trends to estimate your home’s value with a 90% accuracy rate.Not available
Price/Sqft$336/sqft
Monthly cost
Open Calculator
Description
SOLD AWAITING DEPOSIT. FURTHER PRICE REDUCTION FOR QUICK SALE. COME AND BE THE F1RST TO PUT AN OFFER TODAY! Own this well-kept home nestled on a main drive and on a huge corner lot, this fully developed 2 Storey home with brand new floorings on the front living room and upper stairs is a true winner. It boasts a beautiful entry way that leads to a free-flowing floor plan, it has a nice living room, a separate dining area, a functional bright kitchen completes with nice cabinetry, and an ample space for another dining table. It also has an additional huge family room and a covered deck. On the upper level has the large masters bedroom, the other 2 extra great bedrooms and a 4 pcs bathroom. To the basement, has a separate entrance, the 2nd practical kitchen and again with an open concept floor plan that combines the living and dining area along with an additional full restroom. It has the other bedroom, the laundry area and the furnace room. This home is strategically built close to major roadways, school, parks and playgrounds, shopping, public transportations, and other numerous amenities within walking distance. Come visit today, submit an offer and make this your home sweet home! SELLERS ARE VERY MOTIVATED.
Property Details
Interior
Features
Main Floor
Entrance
8`3" x 3`10"Living Room
12`8" x 12`8"Porch - Enclosed
10`11" x 4`11"Dining Room
10`10" x 11`10"Exterior
Features
Parking
Garage spaces 1
Garage type -
Other parking spaces 1
Total parking spaces 2
Property History
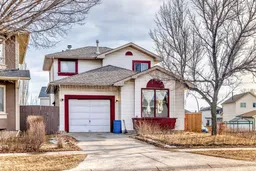 45
45