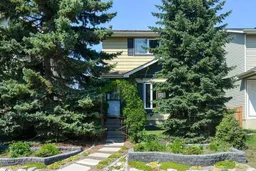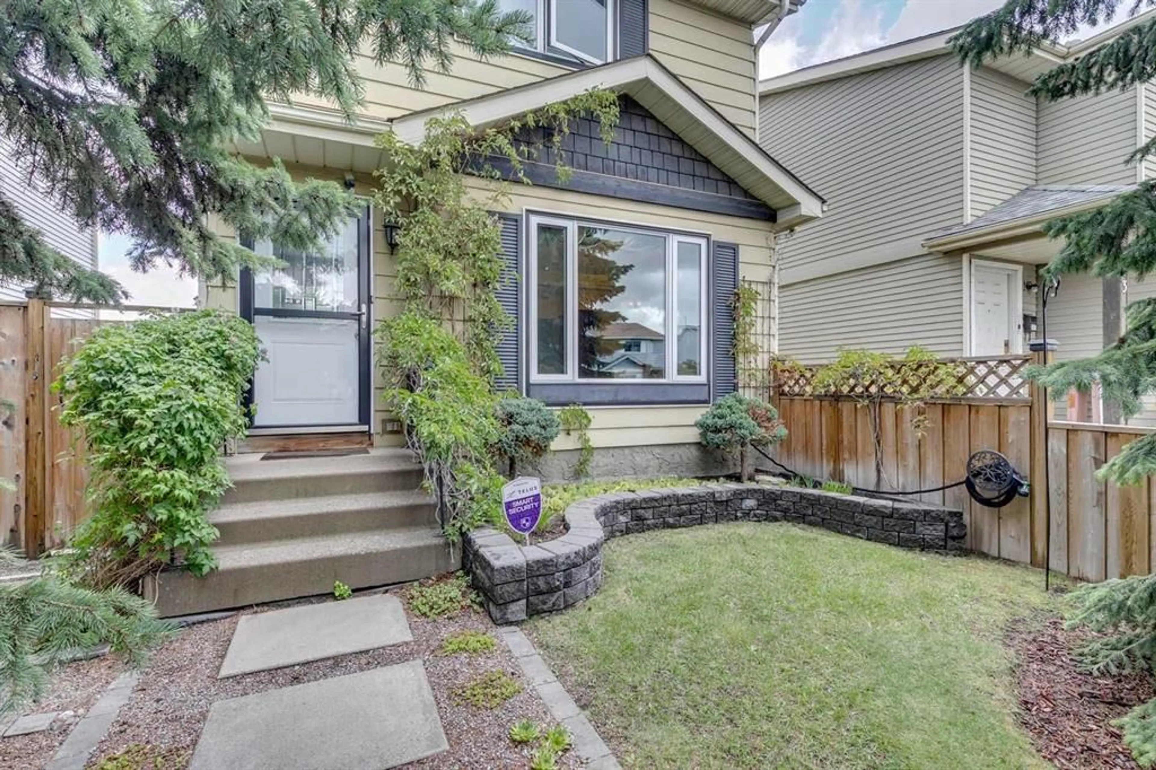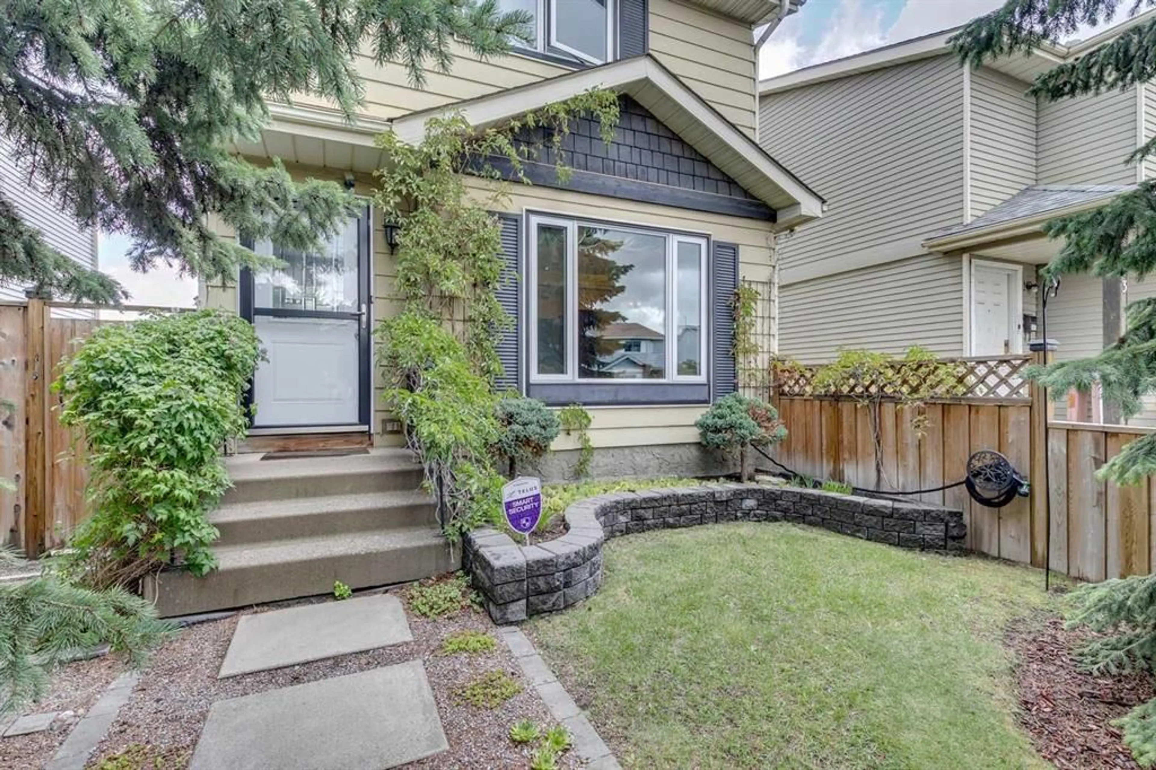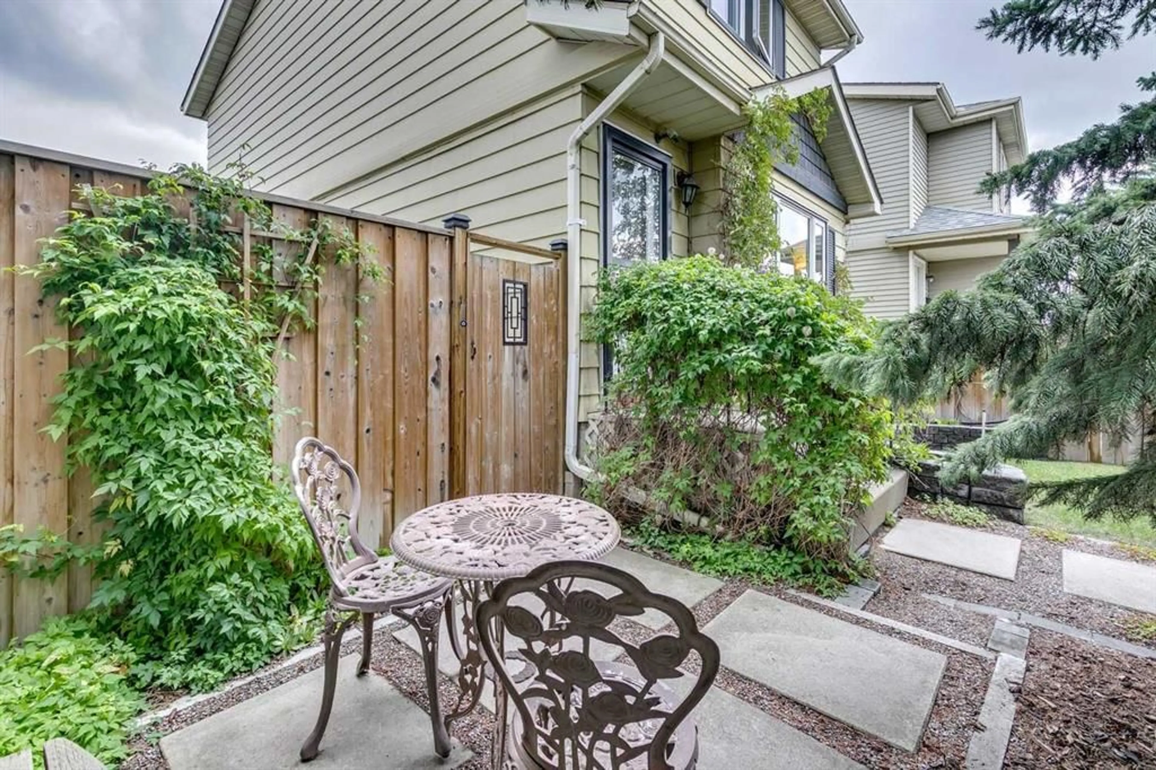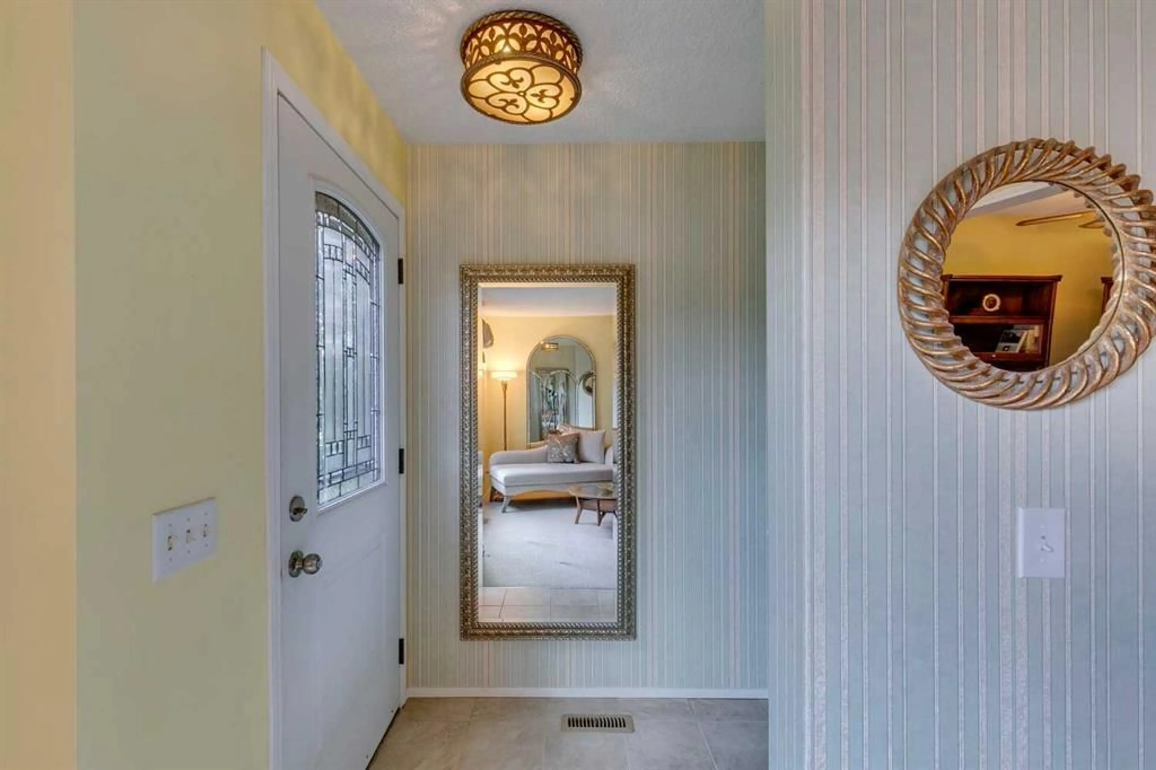85 Erin Woods Pl, Calgary, Alberta T2B 2W5
Contact us about this property
Highlights
Estimated valueThis is the price Wahi expects this property to sell for.
The calculation is powered by our Instant Home Value Estimate, which uses current market and property price trends to estimate your home’s value with a 90% accuracy rate.Not available
Price/Sqft$454/sqft
Monthly cost
Open Calculator
Description
PLEASE ENJOY THE VIDEO and iGUIDE tour. Smart Living in Erin Woods – Functional Style with Great Curb Appeal.Welcome to this well-maintained 3-bedroom, 1.5 bathroom home in the heart of Erin Woods, offering 1,100 sq ft of thoughtfully designed living space that blends function and comfort. From the moment you arrive, the home’s great curb appeal stands out with its sophisticated landscaping and charming exterior. Step inside to a bright, open layout filled with natural light, thanks to updated windows and doors. Windows upgraded in 2022 and a new roof in 2024. The spacious living and dining areas are ideal for entertaining, relaxing, or working from home. The kitchen is both stylish and practical, featuring rich cabinetry, granite countertops, a tile backsplash, stainless steel appliances, ceramic tile flooring, and a large pantry for ample storage. A handy mudroom with a 2-piece bath adds everyday convenience and completes the main floor. Upstairs, you’ll find three well-sized bedrooms, including a generous primary with updated sliding mirrored closet doors and direct access to the full 4-piece bathroom. Custom built-in shelving enhances storage and adds a modern touch. The partially finished basement provides nearly 500 sq ft of flexible space — perfect for a home gym, office, studio, or future development. Step outside to a private, fully fenced yard with an established perennial garden and a tiled patio — an ideal retreat for morning coffee or casual gatherings. A 2-car detached garage with alley access, plus additional off-street parking, ensures practical everyday living. Tucked away on a quiet cul-de-sac, this home is minutes from Stoney Trail, Deerfoot, 52nd Street, the Foothills Industrial Park, transit, schools, green spaces, and everyday amenities. Functional, move-in ready, and thoughtfully updated — this home offers smart living in a well-connected Calgary neighbourhood. Come see it in person.
Property Details
Interior
Features
Second Floor
Bedroom - Primary
15`1" x 11`7"Bedroom
12`5" x 8`1"Bedroom
11`4" x 8`8"4pc Bathroom
8`1" x 5`0"Exterior
Parking
Garage spaces 2
Garage type -
Other parking spaces 0
Total parking spaces 2
Property History
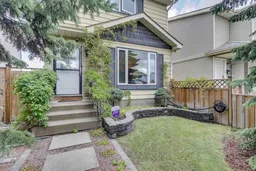 33
33