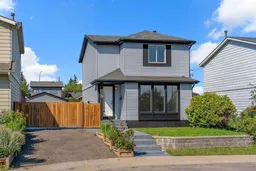FULLY RENOVATED!! ILLEGAL SUITE BASEMENT!! SEPARATE ENTRANCE!! SEPARATE LAUNDRY ON BOTH LEVELS!! FULL EXTENDED DRIVEWAY!! 1600+ SQFT OF LIVING SPACE!! 4 BED 2.5 BATH!! Step inside to a bright main floor featuring a welcoming living area that flows into the dining space and breakfast nook. The kitchen showcases stainless steel appliances, quality cabinetry, and access to the backyard deck, perfect for outdoor gatherings. A convenient 2PC bath completes this level. Upstairs you’ll find 3 bedrooms and a 3PC bath, including a primary bedroom with walk-in closet. Laundry is also located on this level for added ease. The basement offers an illegal suite with a separate entrance, complete with a spacious rec room, kitchen, bedroom, 3PC bath, and its own laundry. Outside, enjoy a huge RV driveway along the side of the home plus a backyard deck for family fun. Located close to schools, shopping, and Erin Woods Park—this property combines comfort, convenience, and value. DON’T MISS OUT ON THIS INCREDIBLE OPPORTUNITY!!
Inclusions: Other
 36
36


