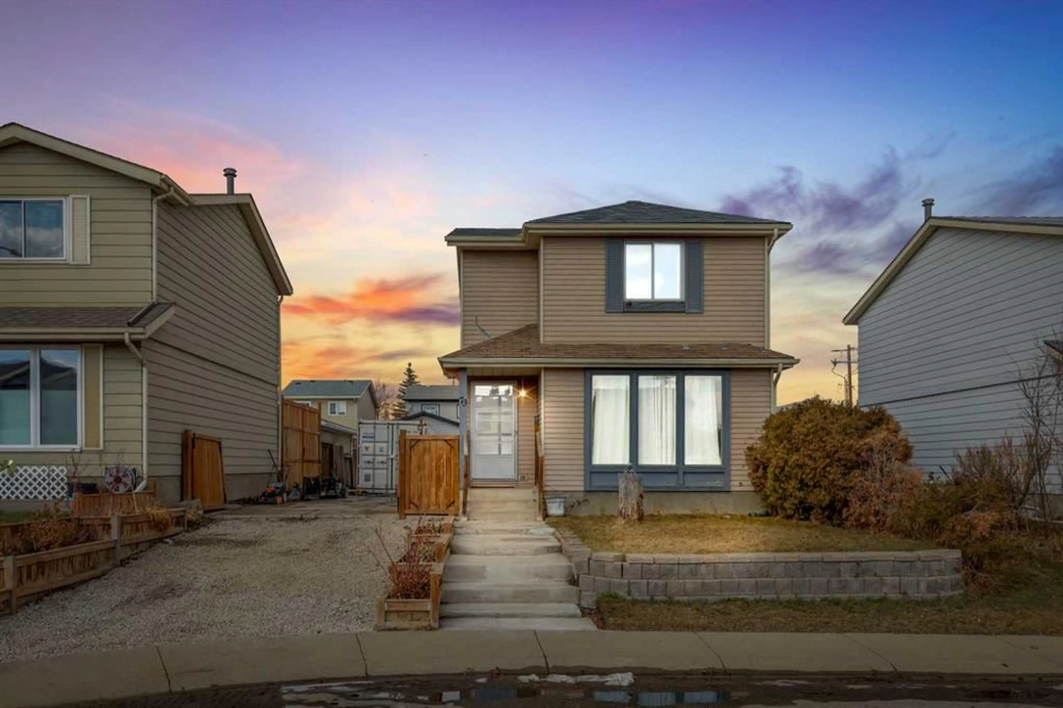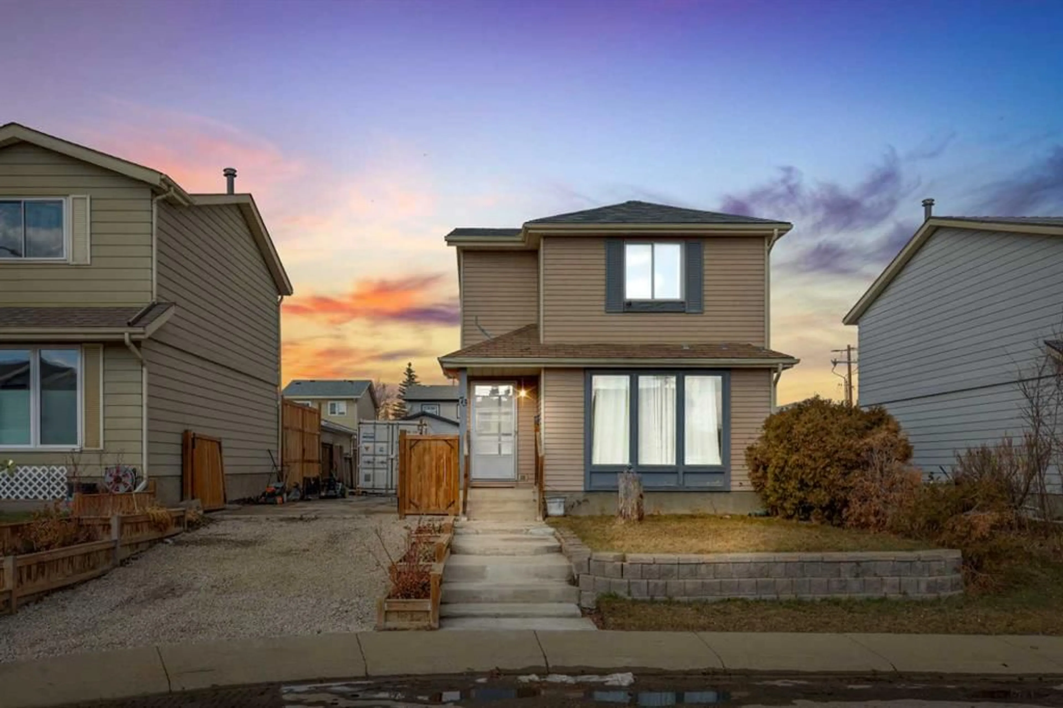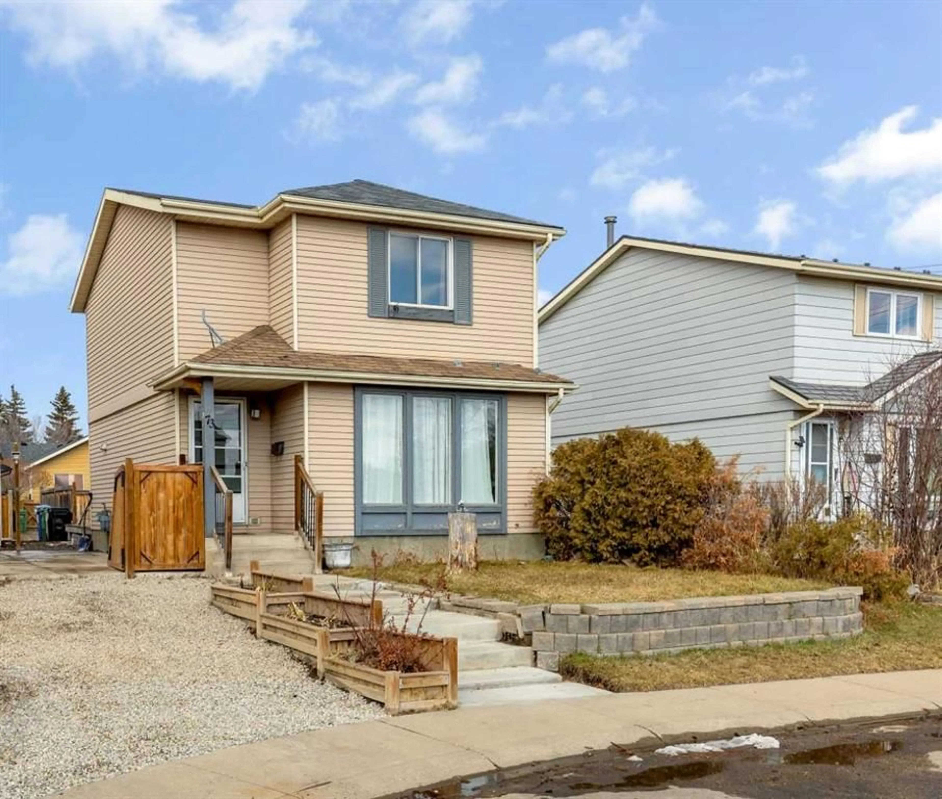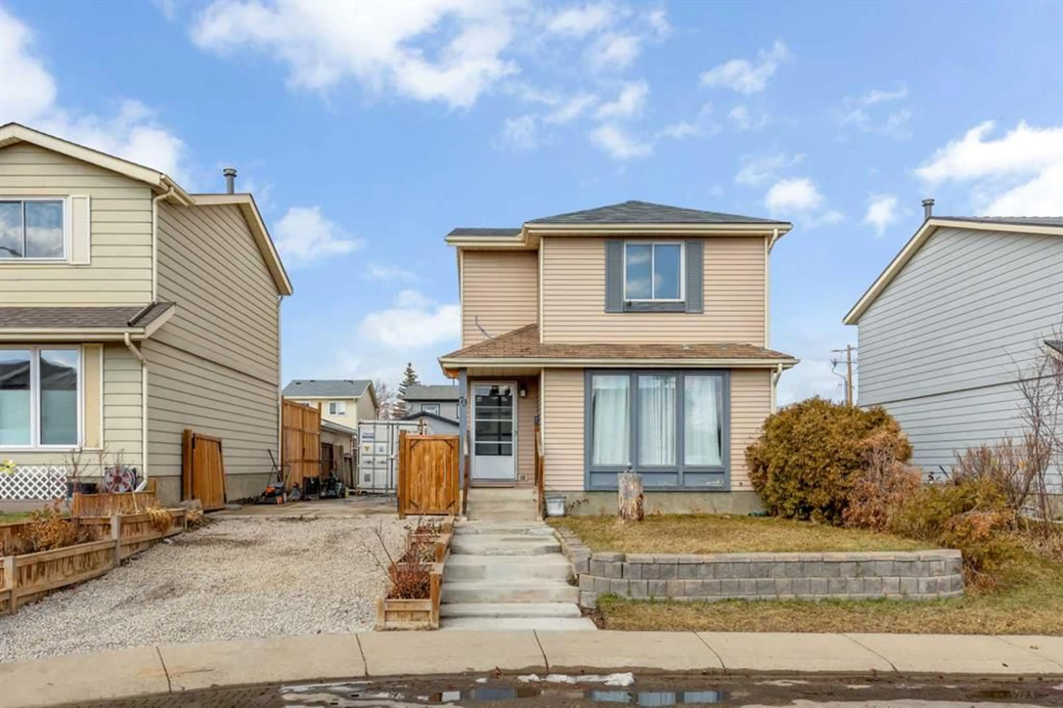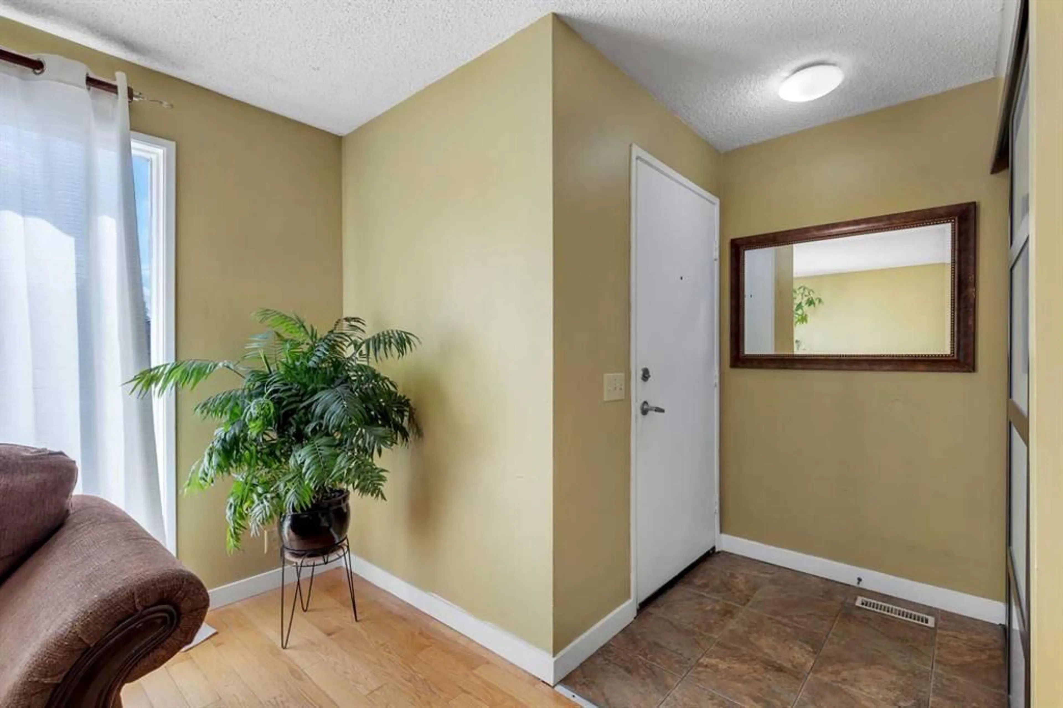73 Erin woods Pl, Calgary, Alberta T2B 2W5
Contact us about this property
Highlights
Estimated ValueThis is the price Wahi expects this property to sell for.
The calculation is powered by our Instant Home Value Estimate, which uses current market and property price trends to estimate your home’s value with a 90% accuracy rate.Not available
Price/Sqft$405/sqft
Est. Mortgage$1,928/mo
Tax Amount (2024)$2,354/yr
Days On Market28 days
Description
Welcome to this charming detached home nestled on a quiet cul-de-sac in the heart of Erin Woods, offering 1,564 sq ft of comfortable living space on a 3,336 sq ft lot. The main floor features a spacious living area with large windows, a generous Kitchen and Dining space with extra storage for pantry, and direct access to a back deck—perfect for outdoor gatherings and relaxation. The upper floor boasts three well-sized bedrooms, each equipped with closets for ample storage, including a spacious primary bedroom with a walk-in closet. The beautifully appointed 3-piece bathroom features a modern glass-enclosed standing shower, adding a touch of upgrades and convenience. The finished basement offers excellent versatility, featuring one additional bedroom with a closet, a large recreation room, and a laundry space. There is also space available to accommodate a future bathroom, providing additional potential for customization. This property provides exceptional parking options, including space for two cars in the front and a concrete-paved area along the side of the property, secured by a gate, accommodating two additional vehicles. The fully fenced yard ensures privacy and security. Ideally located within walking distance to Erin Woods School, this home offers unmatched convenience. Enjoy quick access to Peigan Trail, Stoney Trail, and Deerfoot Trail, with downtown Calgary just 10 minutes away. Chinook Station is only a 14-minute drive, and nearby shopping, public transportation, and amenities make everyday living effortless. The lot also offers ample space to build a 3-car garage at the back, accessible from a gravel-paved lane. Proudly owned by the same owner since 2007, this well-maintained property reflects true pride of ownership.
Property Details
Interior
Features
Main Floor
Living Room
13`8" x 17`11"Kitchen With Eating Area
16`10" x 10`5"Exterior
Features
Parking
Garage spaces -
Garage type -
Total parking spaces 4
Property History
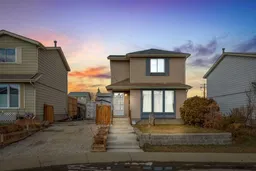 28
28
