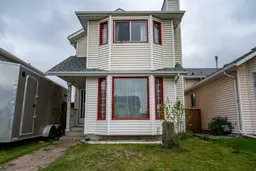Welcome to 5122 Erin Place SE, a beautifully maintained and updated home located on a quiet street in the heart of Erin Woods. This charming property offers 1,114 square feet of living space, featuring three spacious bedrooms and one and a half bathrooms, making it perfect for first-time buyers, young families, or anyone looking for a comfortable and functional home.
Inside, you’ll find a bright and inviting main floor layout with plenty of natural light and room to entertain. The kitchen has been tastefully updated with modern finishes, offering ample cabinet space and a clean, contemporary design ideal for both everyday living and hosting guests. The adjoining dining and living areas create a warm and welcoming space to relax or gather with friends and family.
Step outside to enjoy a generous backyard that boasts a large deck—perfect for summer barbecues, morning coffee, or evening unwinding. The fully fenced yard offers privacy and space for kids or pets to play safely. For added convenience, the property includes a single detached garage and an oversized parking pad that can accommodate an RV or boat—an excellent feature rarely found at this price point.
Situated in the family-friendly community of Erin Woods, this home is close to parks, schools, public transit, and provides easy access to major routes for a quick commute. Combining comfort, updates, and outdoor flexibility, 5122 Erin Place SE is a true gem. Don’t miss your opportunity to own this fantastic home—book your showing today!
Inclusions: Dishwasher,Electric Range,Gas Water Heater,Range Hood,Refrigerator,Washer/Dryer
 21
21


