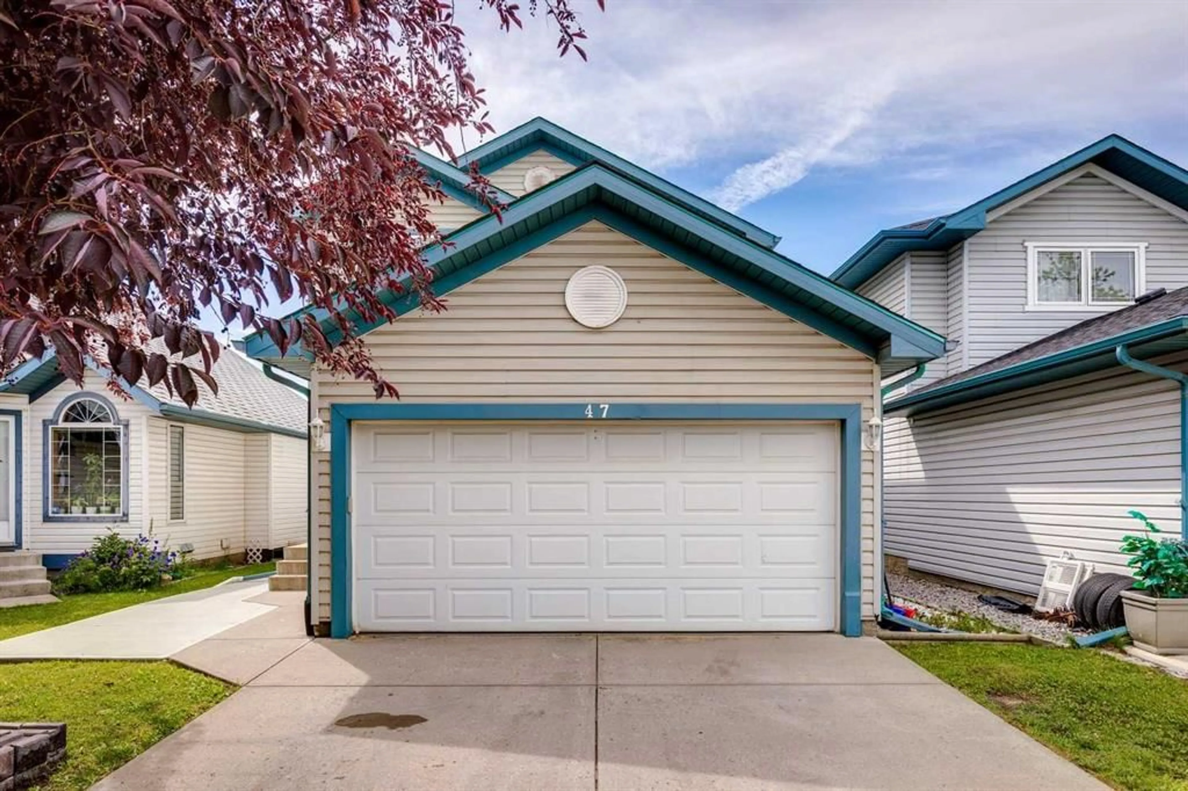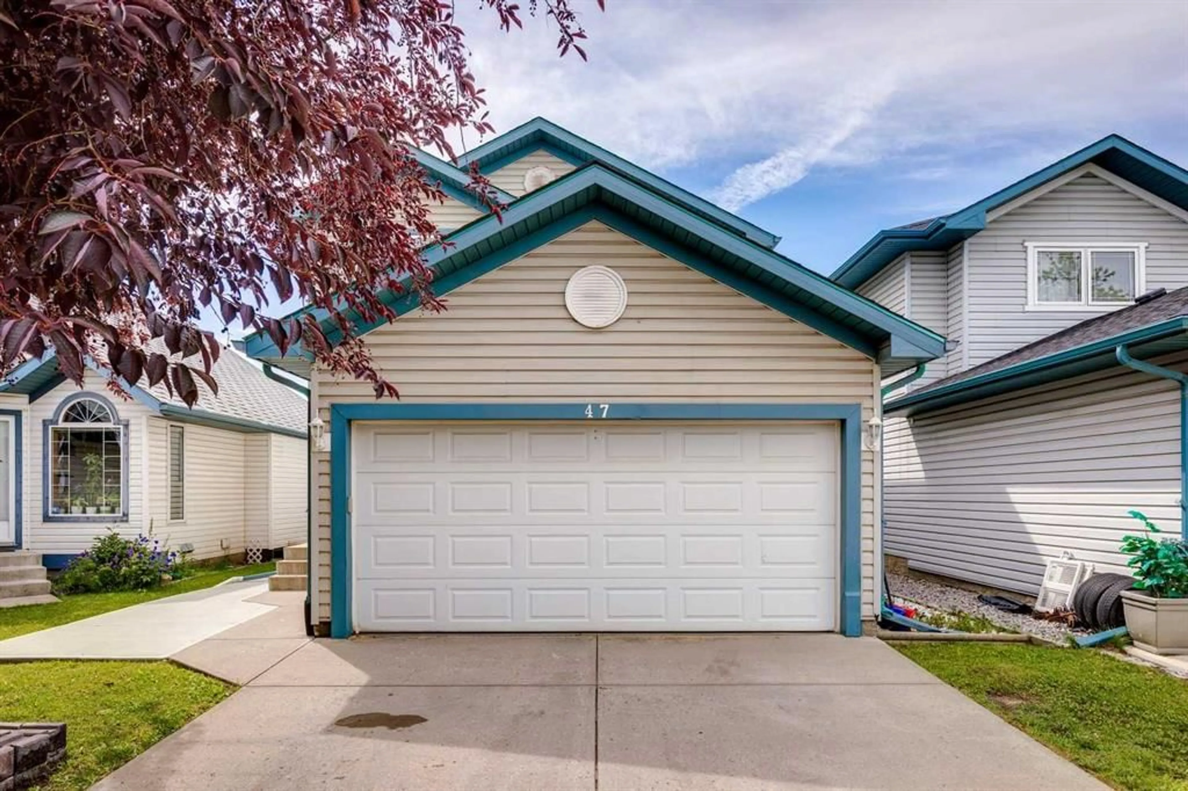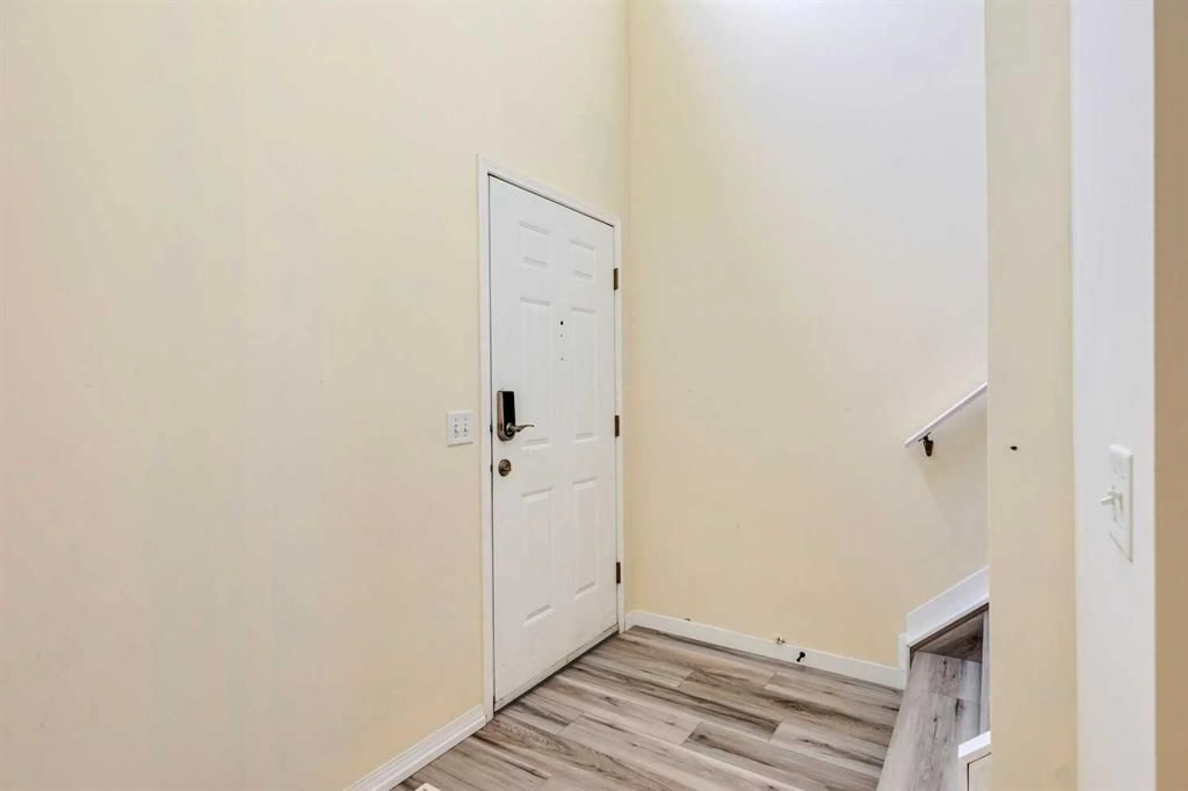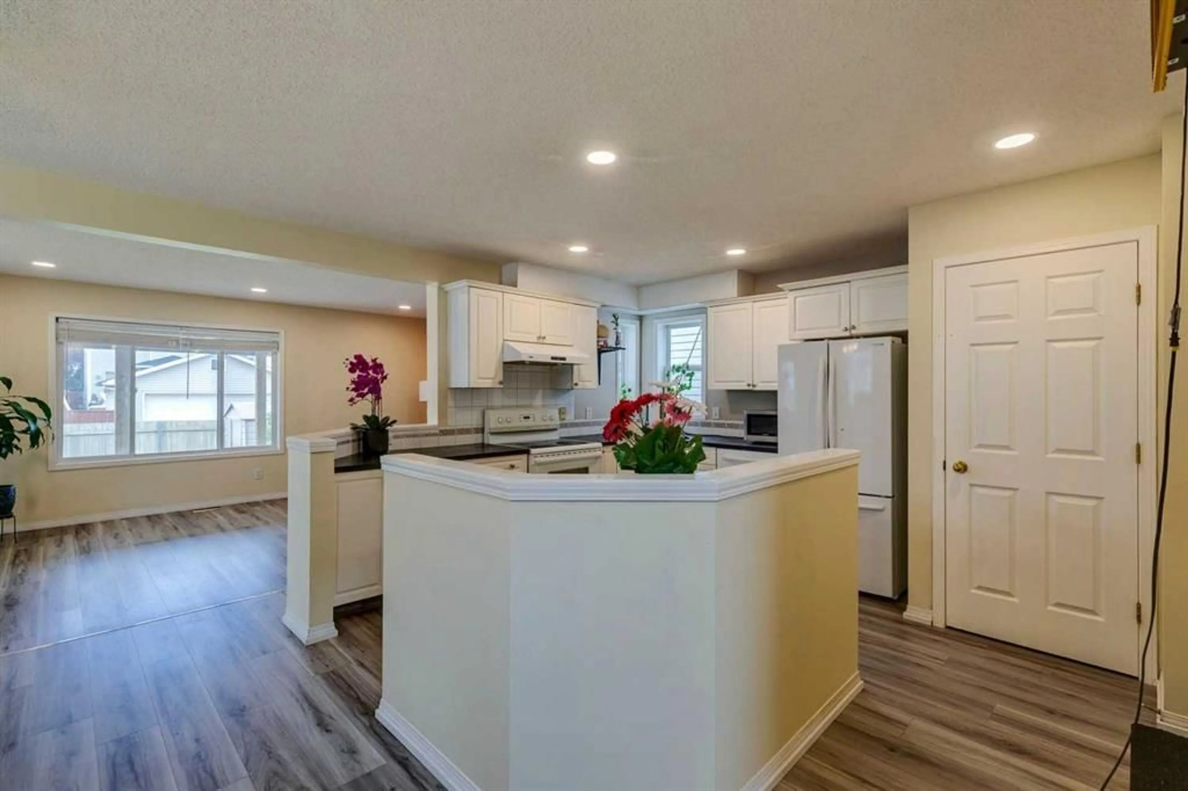47 Erin Grove, Calgary, Alberta T2B 3L1
Contact us about this property
Highlights
Estimated valueThis is the price Wahi expects this property to sell for.
The calculation is powered by our Instant Home Value Estimate, which uses current market and property price trends to estimate your home’s value with a 90% accuracy rate.Not available
Price/Sqft$399/sqft
Monthly cost
Open Calculator
Description
Welcome to 47 Erin Grove SE — a spacious and thoughtfully designed 4-bedroom, 3-bathroom home nestled in a quiet pocket of Erin Woods. The main floor showcases stylish luxury vinyl plank flooring and a functional layout ideal for modern living. The bright kitchen includes a convenient pantry, while the adjacent dining area features a unique glass block wall that invites natural light while maintaining privacy. From here, step out to your backyard retreat, perfect for entertaining. A handy half-bath and a sun-filled living room with a large south-facing window complete the main level. Upstairs, you'll find three comfortable bedrooms, including a primary suite with a private 3-piece ensuite, along with a full 4-piece bathroom for family or guests. The fully developed basement offers additional living space to relax or entertain, a fourth bedroom, laundry, and plenty of storage. Outside, the low-maintenance backyard is designed for ease, featuring a covered patio and back alley access through a double-wide gate—ideal for RV storage. Located with easy access to Peigan Trail and 52 Street SE, this home is a fantastic option for growing families or those seeking space and convenience. Don’t miss your chance to make this versatile and welcoming home your own—schedule your private showing today!
Property Details
Interior
Features
Main Floor
Kitchen
12`0" x 13`0"Dining Room
12`4" x 8`5"Pantry
3`0" x 3`0"Living Room
16`0" x 11`5"Exterior
Features
Parking
Garage spaces 2
Garage type -
Other parking spaces 0
Total parking spaces 2
Property History
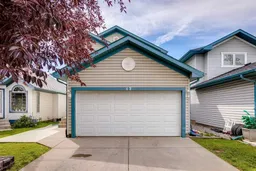 34
34
