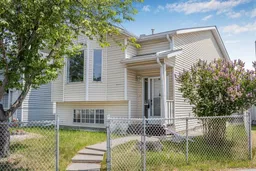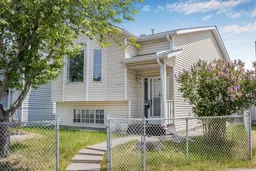FIRST TIME ON MLS | 4 BEDS 2 FULL BATH | SEPERATE ENTRANCE | DOUBLE GARAGE | WELL MAINTAINED BY ORIGINAL OWNER | Welcome to 45 Erin Grove Place SE, a charming bi-level nestled on a quiet cul-de-sac in vibrant Erin Woods. This home boasts 4 bedrooms, 2 full bathrooms, double detached garage and private backyard. Stepping inside, the big foyer welcomes you to bright living room with generous bay windows, a cozy fireplace, perfect for family gatherings and everyday living . The kitchen offers ample storage, functional flow with a spacious dining and breakfast nook. On the main floor there are 2 very good sized bedrooms with a full bathroom. The basement has been finished with another 2 bedrooms, 1 full bathroom, a huge rec room, providing more space for your family or guest hosting. The private backyard oasis, fully fenced with lawn space for kids or pets, and secure outdoor enjoyment. The double detached garage is perfect for vehicles parking or adding more storage space to your home. Erin Woods is a well established community and is known for its friendly spirit and green spaces, with parks, sports fields, walking trails, and playgrounds within walking distance. City life is just minutes away. Quick access to Peigan Trail, Stoney Trail, major transit routes, shopping, restaurants, and recreation. Don’t miss out, homes in this pocket move fast! Your ideal family home in Erin Woods awaits, book your showing today.
Inclusions: Dishwasher,Dryer,Refrigerator,Stove(s),Washer
 35
35



