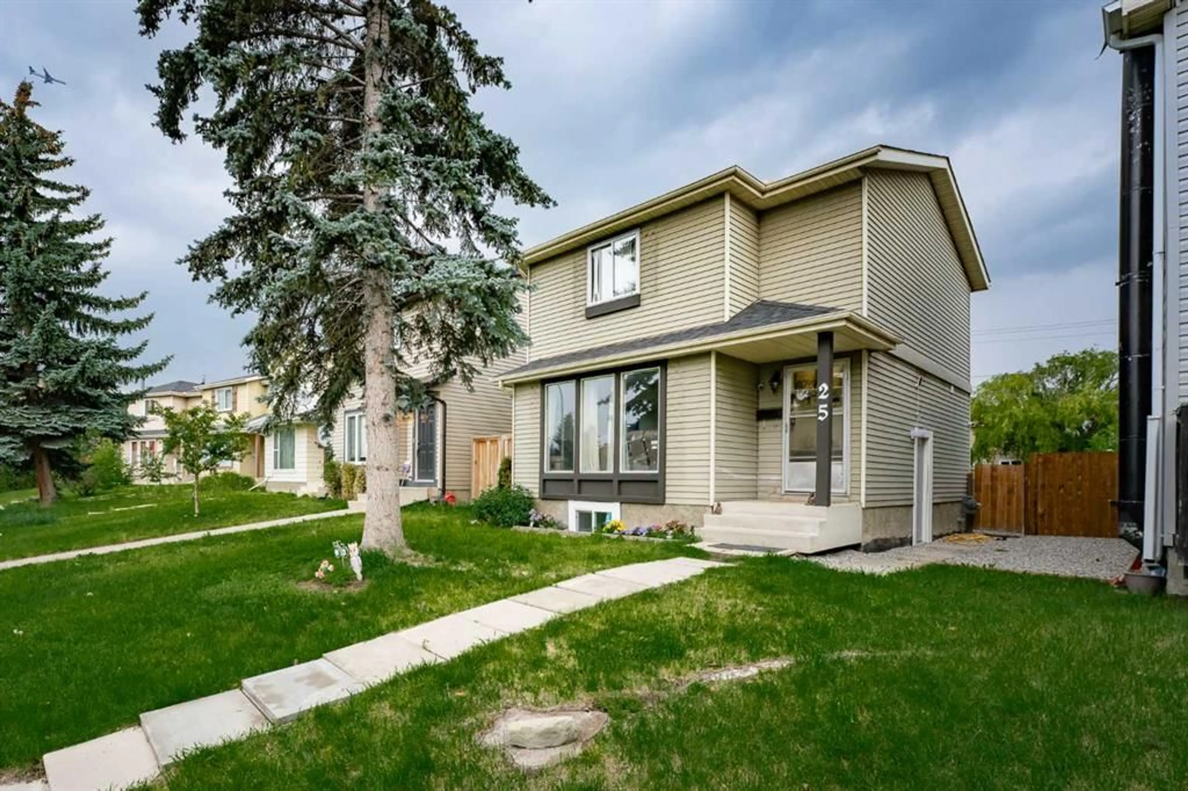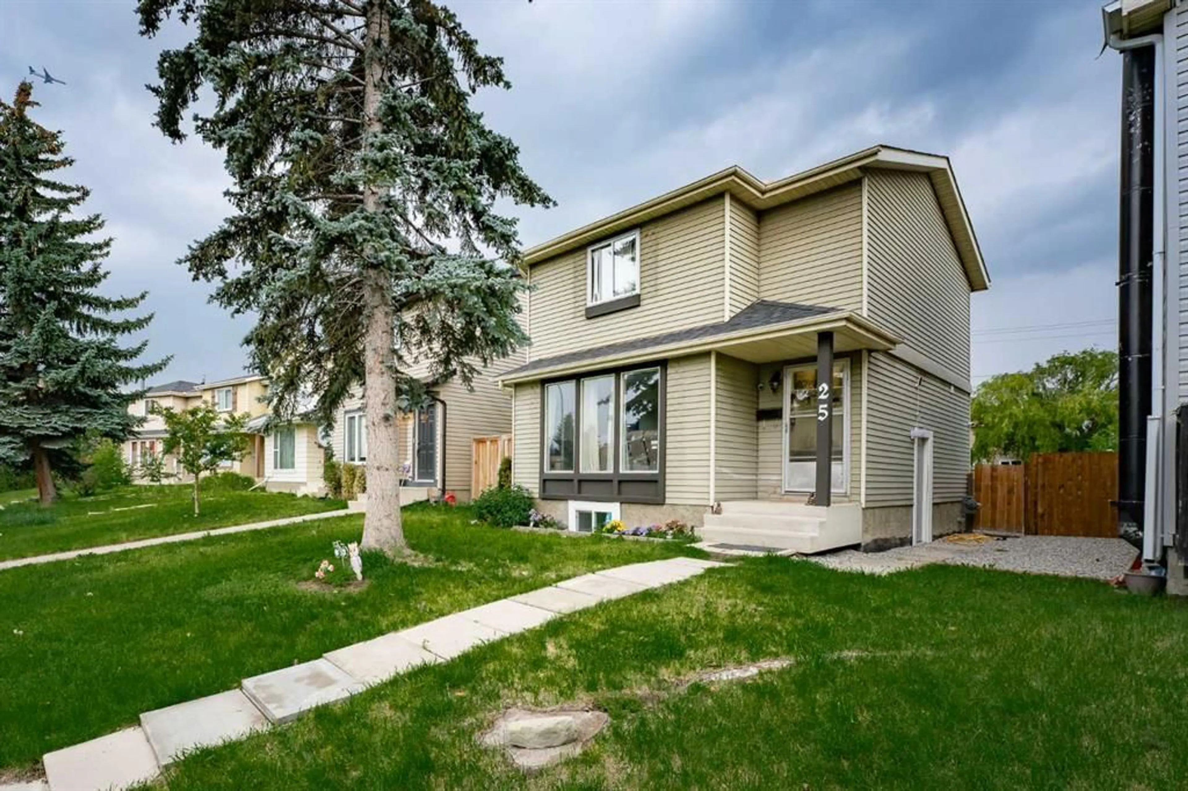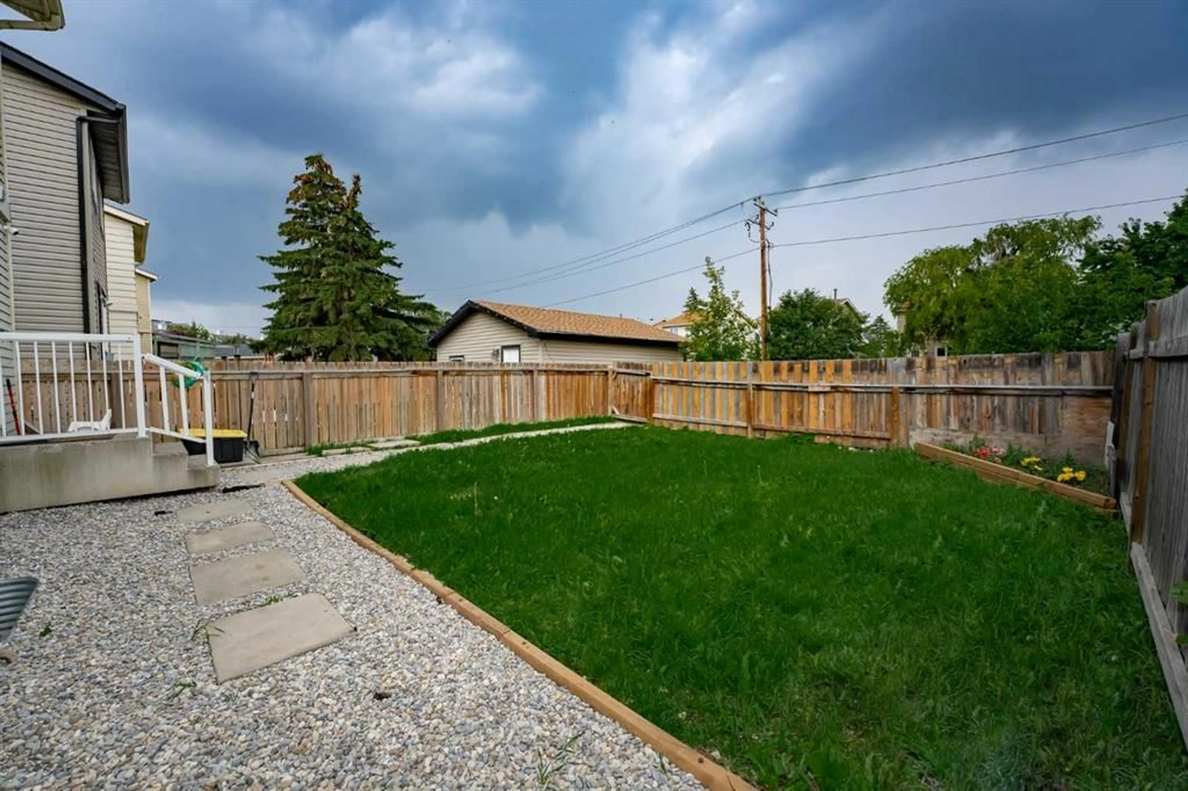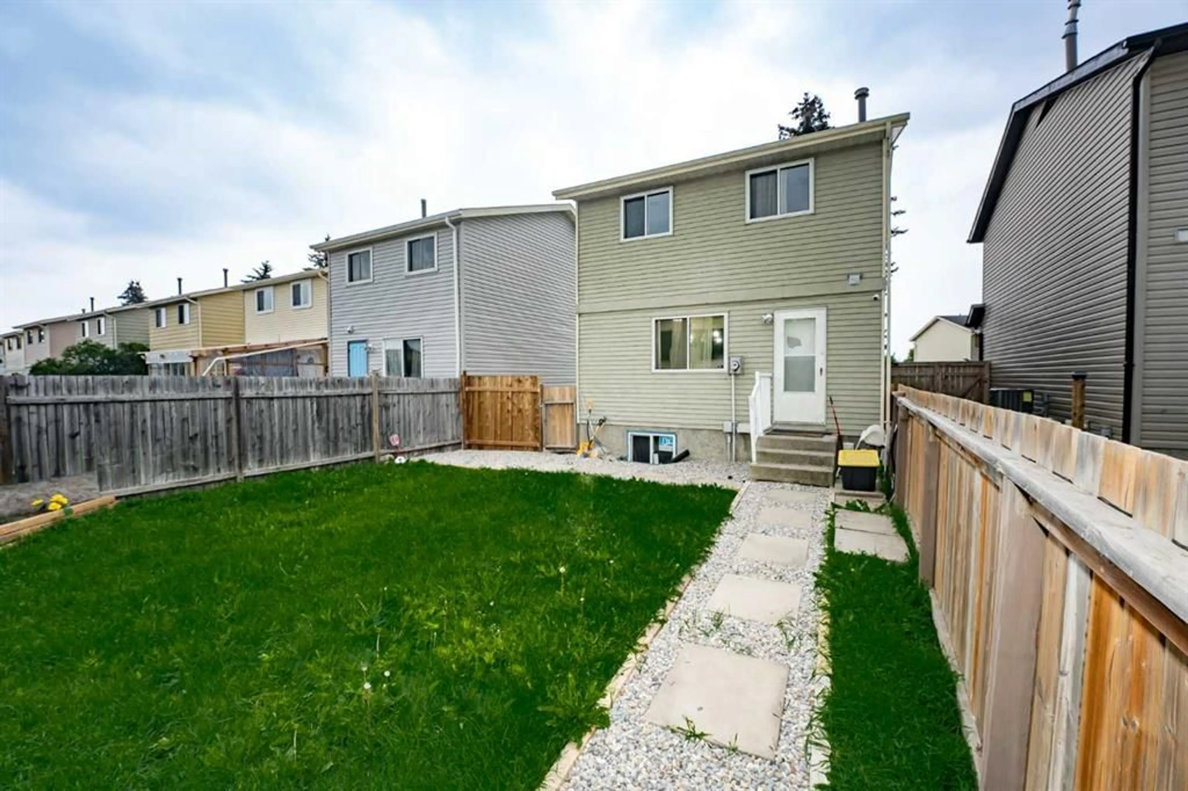25 Erin Ridge Rd, Calgary, Alberta T2B 2W2
Contact us about this property
Highlights
Estimated valueThis is the price Wahi expects this property to sell for.
The calculation is powered by our Instant Home Value Estimate, which uses current market and property price trends to estimate your home’s value with a 90% accuracy rate.Not available
Price/Sqft$427/sqft
Monthly cost
Open Calculator
Description
Welcome to Your Perfect Family Home in Erin Woods! Step into this beautifully updated and move-in-ready single-family home located in the well-established and family-friendly community of Erin Woods. With upgraded windows throughout, brand new landscaping, and close proximity to all major amenities, this property is a perfect fit for first-time buyers, growing families, or savvy investors! 3 Bedrooms | 1.5 Bathrooms | Private Rear Parking | Partially Finished Basement with Separate Entrance Main Floor Features: • Bright and spacious country-style kitchen with modern appliances including a dishwasher • Cozy and functional layout with half bathroom for added convenience • Direct access to your fully fenced, landscaped backyard – ideal for kids, pets, or entertaining • Private rear parking pad with space for two vehicles Upper Floor: • Oversized primary bedroom filled with natural light • Two additional bedrooms perfect for family or home office • Spacious 4-piece main bathroom Basement Potential: • Separate side entrance. • Brand new egress windows installed with City of Calgary permits • Framed for a future bedroom and full bathroom • Electrical and plumbing rough-ins already completed – ready for your final touches! Location Perks: • Just 12 minutes to downtown Calgary • Only 5 minutes to Deerfoot Trail for quick and easy commuting • Close to schools, parks, shopping, and public transit Whether you’re looking to settle in or invest, this home checks all the boxes for comfort, convenience, and future value. Don’t miss your chance to own in one of Calgary’s best-value neighborhoods! Book your showing today – this gem won’t last long!
Property Details
Interior
Features
Main Floor
2pc Bathroom
5`5" x 4`2"Dining Room
10`10" x 6`3"Kitchen
13`5" x 10`5"Living Room
14`1" x 11`9"Exterior
Features
Parking
Garage spaces -
Garage type -
Total parking spaces 2
Property History
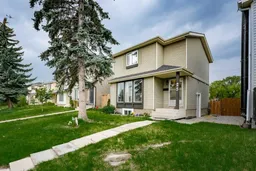 33
33
