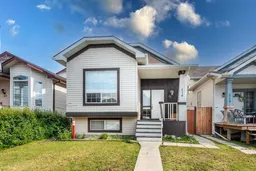INVESTMENT OPPORTUNITY – CASH-FLOWING LEGAL SUITE + STRONG TENANTS LOCKED IN UNTIL 2026!
Welcome to a turnkey investment property in the heart of Erin Woods SE, Calgary – offering over 1500 sqft of functional living space above grade with a legally suited walkout basement and stable rental income of $3,400/month until Spring 2026.
Ideal for investors seeking immediate returns, this 4-level split home features 5 spacious bedrooms, 4 full bathrooms, and two separate laundry areas, all with quality finishes and thoughtful updates. Whether you're a seasoned investor or entering the market, this property delivers both performance and peace of mind.
TENANT DETAILS & RENTAL INCOME:
Main Floor Unit: Rented at $1,900/month + 60% of utilities until March 31, 2026
Legal Basement Suite: Rented at $1,500/month + 40% of utilities until April 30, 2026
Combined Income: $3,400/month + utilities
Average Utility Range: $250–$350/month (summer) and $350–$450/month (winter), split between units
PROPERTY FEATURES:
Fully legalized walkout basement suite (2022) with private entrance, 2 bedrooms, 2 bathrooms, modern kitchen w/ central island, gas fireplace, and a private south-facing deck
Main level offers vaulted ceilings, maple cabinets, large windows, skylights, and a cozy living room w/ withiver rock gas fire. place
Upper floor includes a spacious primary suite with a walk-in closet and an ensuite, plus 2 additional bedrooms and another full bath.
Separate laundry areas for main and basement suites
Recent upgrades include:
? New appliances (2023–2024)
? New furnace and hot water tank (2022)
? Legalization of basement suite (2022)
PRIME LOCATION:
Quiet street in central Erin Woods SE
Quick access to Stoney Trail, Deerfoot Trail, and downtown Calgary
Minutes to schools, shopping, parks, and Calgary’s industrial hub
Rear parking pad for 2 vehicles + ample street parking in front
Whether you're looking to grow your real estate portfolio or house hack with rental support, this property checks all the boxes: legal suite, long-term tenants, low vacancy risk, and strong cash flow. Don’t miss this rare opportunity to secure a high-performing investment property in Calgary’s rental market.
Inclusions: Dishwasher,Dryer,Electric Stove,Range Hood,Refrigerator,Washer,Window Coverings
 36
36


