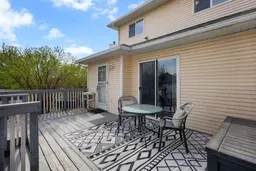Watch Virtual Tour** Welcome to this beautifully maintained home , with triple garage and parking pad. Ideally suited for multi-generational and growing families, nestled on a quiet Cul de Sac and featuring exquisite curb appeal with a multi-tiered stone stairway, perennial gardens, blooming tulips, B-Hyve Irrigation and a charming front patio. The inviting front living room boasts a large picture window, flooding the space with natural light, with ample seating for all family members and guests alike, while the dedicated dining room offers a perfect setting for formal meals. The bright eat-in kitchen features classic white cabinetry, centre island, built-in hutch for extra storage, and stainless steel appliances including a Bosch dishwasher (2025), fridge (2020), electric stove, microwave, and hood fan—ideal for all your entertaining and dining desires. The cozy family room, open to the kitchen, includes a gas fireplace and sliding doors to the backyard oasis, complete with a massive deck, stone patio, tulips, raspberry bushes, mature trees, several garden beds and a large storage shed. A unique oversized powder room off the back entry offers potential to add main-floor laundry or extra storage. Upstairs, find 4 generously sized bedrooms , 4 Piece bathroom, including a spacious primary with room for a king-sized set, seating area, updated 4-piece ensuite, and walk-in closet. The lower level is unspoiled and ready for your customization. The show-stopping triple garage (22x35, built 2008) features engineered walls, truss system, insulated and drywalled interior, separate breaker box, and a wide paved lane—ideal for RVs, work vehicles, or extended family parking. Major updates include Cambridge 50-year shingles (2012), hot water tank (2018), and numerous thoughtful upgrades. A rare opportunity with space, functionality, and charm—perfect for Canadian families and newcomers seeking comfort and long-term value.
Inclusions: Dishwasher,Dryer,Electric Stove,Garage Control(s),Microwave,Range Hood,Refrigerator,Washer,Window Coverings
 48
48


