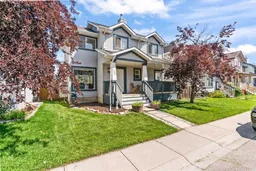Comfort and charm meets smart upgrades in Erin Woods!
Located in a community with an elementary school that is central to Calgary and quick access to major roads, this 3-bedroom home is full of charm and functionality. Step into a cozy and bright living room featuring a gas fireplace — perfect for relaxing nights in. The kitchen is outfitted with stone quartz countertops, stylish cabinetry, and a breakfast bar made for morning coffee dates with your favourite person. Out back, you’ve got space to unwind around a summer fire, relax on the deck, grow your dream garden, or even park a camper. Find updated flooring, baseboards, and fresh paint, giving the home a fresh, modern feel. Other updates include a newer furnace, hot water tank, and Pex plumbing. The unfinished basement offers a blank canvas for your dream - rec room, home gym, or another bedroom and bathroom. It's your opportunity to make it your own. Commuting is a breeze with efficient access to Stoney Trail, 52nd Street, Barlow Trail, Deerfoot, and Peigan. You're just a a few minutes to East Hills Shopping Centre and have multiple access points to downtown Calgary. Need gas on the go? A few stations are conveniently located at the entry points of the neighbourhood. This home located central to Calgary with solid upgrades and room to grow is one you won’t want to miss. Book a showing with your favourite REALTOR® today!
Inclusions: Dishwasher,Electric Stove,Microwave,Range Hood,Refrigerator,Washer/Dryer,Window Coverings
 35
35


