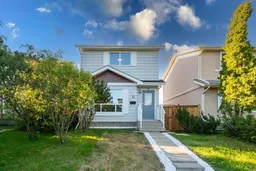AESTHETICALLY FULLY RENOVATED! ILLEGAL BASEMENT SUITE! BACK LANE ACCESS WITH OVERSIZED DETACHED GARAGE! Welcome to this FULLY RENOVATED HOME in the FAMILY-FRIENDLY COMMUNITY OF ERIN WOODS! This 2 STOREY HOME OFFERS OVER 1600+ SQFT OF LUXURIOUS LIVING SPACE, all floors in the home is brand new! As you enter this HOME, the MAIN FLOOR greets you with a HUGE LIVING ROOM and ELECTRIC FIREPLACE COMPLETED WITH TILES and floating shelves! The DINING AREA is designed with nice FEATURE WALL, The KITCHEN has BRAND NEW TO CEILING KITCHEN CABINETS, KITCHEN ISLAND with expensive quality COUNTER-TOP, BACK-SPLASH, NEW STAINLESS STEEL APPLIANCES, and PANTRY. There is also an additional 2PC BATH and LAUNDRY (all in one/combo washer and dryer) located conveniently on the MAIN FLOOR. The UPPER LEVEL features 3 HUGE BEDROOMS, the master bedroom fits a king size bed, has huge walk-in closest and a 4PC BATHROOM! The BASEMENT is FINISHED AS AN ILLEGAL BASEMENT SUITE (WITH SEPARATE SIDE ENTRANCE) that features a HUGE BEDROOM, 3PC BATHROOM, KITCHEN AND HUGE LIVING ROOM! The Home has a huge oversized detached GARAGE, insulated and has shelves and cabinets for STORAGE. The back has a BIG DECK for RELAXATION/SUMMER OUTDOOR ENJOYMENT, NEW FENCE and LANDSCAPE. HOME is located close to the ERIN WOODS SCHOOL, and is Adjacent to the GREEN AREA, has great access to 52 ST SE AND PEIGAN TRAIL SE and is only MINUTES AWAY FROM INTERNATIONAL AVE! ABOUT 15 MINUTES TO DOWNTOWN AND ABOUT 20 MINUTES TO YYC AIRPORT!
Inclusions: Dishwasher,Gas Range,Microwave,Microwave Hood Fan,Refrigerator,Washer/Dryer
 50
50


