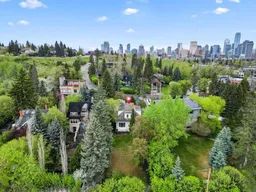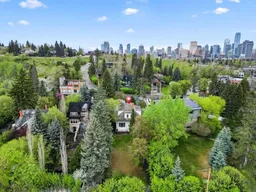Welcome to this beautifully renovated residence located in the heart of Elbow Park, one of Calgary’s most prestigious and historic neighborhoods, where timeless architecture meets modern-day comfort. Nestled on a rare 50' x 226' lot backing onto the tranquil Elbow River, this property provides exceptional privacy and breathtaking valley views, set back from the main road for a peaceful and secluded atmosphere.
Inside, you'll find a captivating blend of classic craftsmanship and tasteful updates. Original Oak and Fir hardwood flooring, intricate moldings, coffered ceiling details, and traditional fireplaces reflect the charm of a bygone era, while thoughtful renovations enhance everyday living. The main floor features bright, generously sized living spaces ideal for both relaxation and entertaining. A renovated kitchen is outfitted with premium appliances, including a Jenn-Air cooktop, Miele dishwasher, double ovens, and custom cabinetry, all designed to seamlessly blend elegance with practicality.
This remarkable home offers flexibility for a variety of living arrangements. Multiple exterior entry points enhance privacy and functionality. The fully developed lower level includes a 1-bedroom illegal suite with a separate entrance—an excellent option for extended family, guests, or additional income.
The upper floor extends the living space with a luxurious primary suite that includes a private sitting area, a walk-in closet, and potential for an upper floor laundry area or coffee bar. Two additional bedrooms feature thoughtful details such as built-in desks, unique wall cladding, and an abundance of natural light with large windows overlooking the backyard.
Step outside to a lushly landscaped backyard designed for tranquility and connection with nature. Enjoy morning coffee beside the river or take advantage of the nearby walking trails—this location offers a rare riverside experience within the city.
Further enhancing the property is a 4-car heated garage complete with a built-in workshop, along with a driveway that accommodates up to five additional vehicles—perfect for hobbyists or car collectors.
Conveniently situated just minutes from downtown Calgary, top-rated schools, boutique shopping, and gourmet dining, this one-of-a-kind home combines urban accessibility with the peaceful ambiance of nature. Whether you're searching for a serene family retreat or a canvas for your dream home, this Elbow Park gem presents an extraordinary opportunity.
Explore the chance to own a piece of Calgary’s history while enjoying the serenity of riverfront living.
Inclusions: Built-In Oven,Built-In Refrigerator,Central Air Conditioner,Dishwasher,Electric Cooktop,Microwave,Washer/Dryer Stacked,Window Coverings
 50
50



