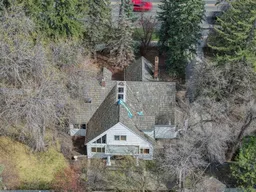Meticulously maintained and updated home in the highly desirable Elbow Park. Located on a massive appealing corner lot sits this grand home exuding character and charm and is steps to some of the province's top rated schools, is just one block to the Elbow River, steps to Stanley Park, and a few blocks to the Glencoe Club. Surrounded by mature shrubs and canopied trees for privacy, the appeal is endless from the moment you walk up the vast lot to the minute you step inside and notice modern upgrades and original vintage finishings. A spacious foyer greets you and will have you falling in love with this incredible centre hall layout, gleaming hardwood floors, and abundance of natural light flowing throughout. The formal living room features overlooks the street and is anchored by a stunning wood burning fireplace that adjoins to a sun room surrounded by windows and showcasing a corner fireplace (just need to connect the gas). Loop around the sunroom to a cozy family room and den that faces towards the back of the property, ideally functioning as a home office for the utmost privacy. Adorned in natural light is the mudroom with glass doors leading out to your tree canopied oasis. A casual dining nook offers vaulted cedar panelled ceilings that lead up to the second level landing, and effortless sprawls into the kitchen. The grand kitchen is truly the heart of the home embodying a classic design, neutral cabinetry, impeccable soapstone counters, large wood centre island with hidden pull-out chopping block, original heritage light fixture, and plenty of pantry and counter space. The adjacent formal dining room is made for entertaining and can accommodate the largest of gatherings. As you venture upstairs the elegance and delight of this home continues and you'll find vaulted ceilings, skylights, and an original custom built-in linen closet. Discover a full bathroom with in-floor heat and marble tiles, and three generous bedrooms. The alluring primary is a tranquil retreat with built-in storage and walk-in closet. The fully developed lower level hosts plush carpets, a vast rec room with electric fireplace, games area, and den making it an ideal home gym or guest bedroom. A large storage room, full bath, and spacious laundry room complete the level. As you step out beyond the confines of the house to the West exposed backyard you'll discover plenty of plenty of yard for kids to enjoy. A stunning oversized detached triple garage offers plenty of room for your vehicles and additional storage or workshop. Imagine yourself taking enjoyable strolls along the Elbow River or down to the shops of Britannia Plaza. Elbow park has an active community with its clubhouse offering tennis courts in summer and skating/hockey rinks in winter, ensuring there's always something to do. This endearing character home is ready for a new family to move in and continue making many memories.
Inclusions: Dishwasher,Gas Stove,Microwave,Refrigerator,Washer/Dryer
 50
50


