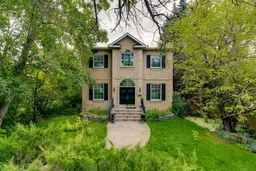This is it! Your rare chance to own in the prestigious community of Elbow Park. Resting on a massive 75’ x 125’ treed lot, assessed at $1.94M in 2025, this home offers more than 3,200 square feet of developed living space and endless possibilities. The exterior exudes timeless character with mature trees, a stately presence, double attached garage, walkout basement, and a large fenced backyard that blends privacy with functionality. A spacious patio off the kitchen and main living room extends the living space outdoors, ideal for both entertaining and quiet evenings at home. Inside, generous principal rooms flow with high ceilings, fireplaces, and abundant natural light, while the upper level features a grand primary suite with spa inspired ensuite and a private bonus room. The fully developed walkout basement offers a massive recreation room, wet bar, and direct access to the backyard. Surrounded by many of Calgary’s most distinguished homes, this address delivers more than a residence, it offers a lifestyle. Steps from the Elbow River pathways, parks, playgrounds, and top-rated schools, and only minutes to boutique shopping, dining, and cafes along 4th Street, this home combines elegance, space, and location with exceptional potential as a renovation, a redevelopment project, or a long-term investment in one of Calgary’s most coveted neighbourhoods.
Inclusions: See Remarks
 44
44


