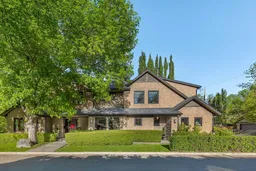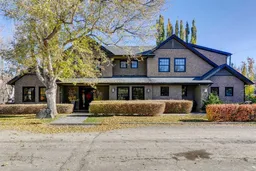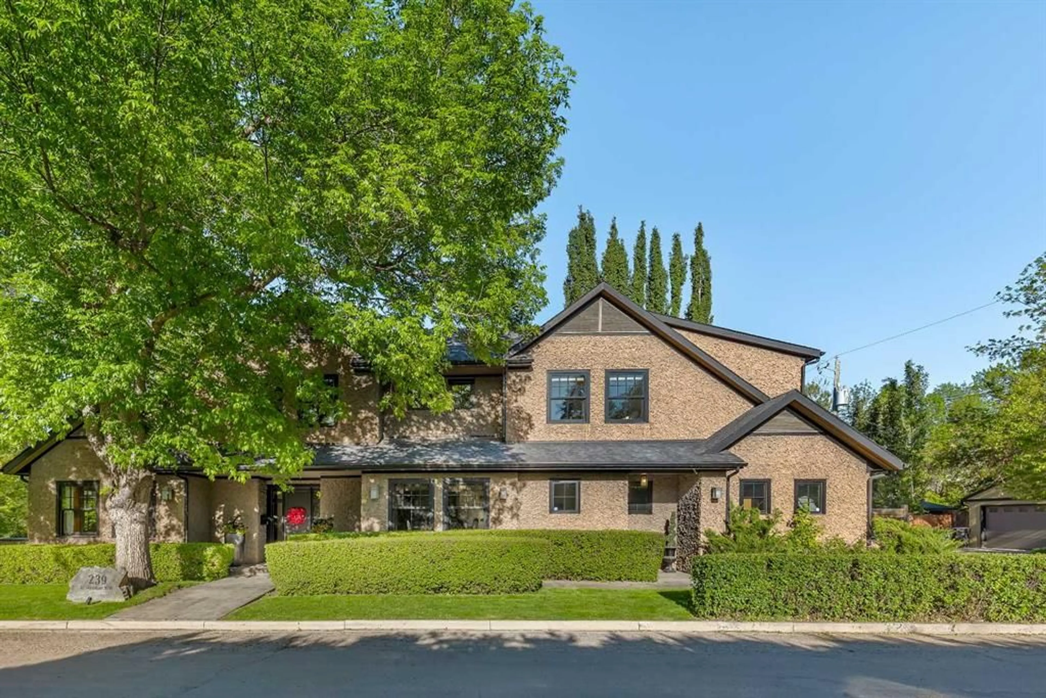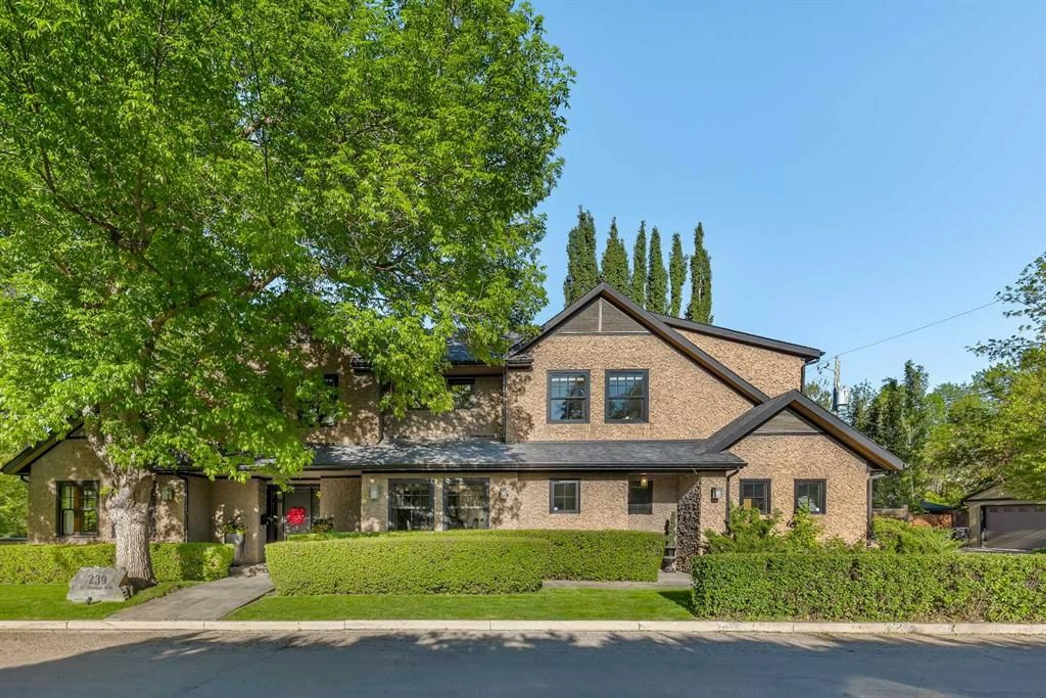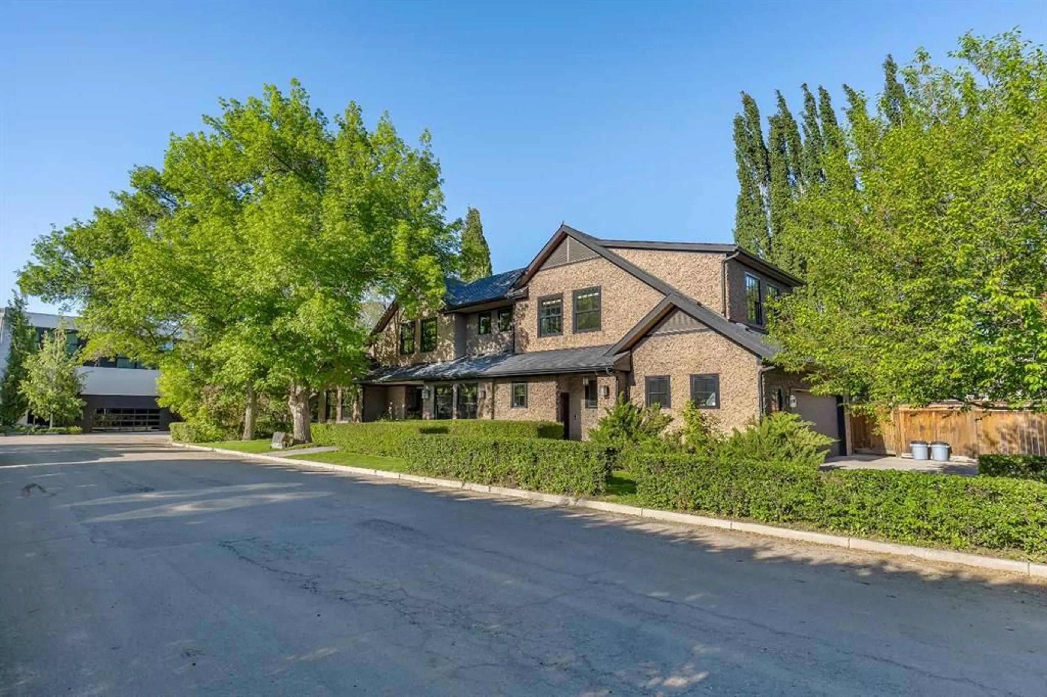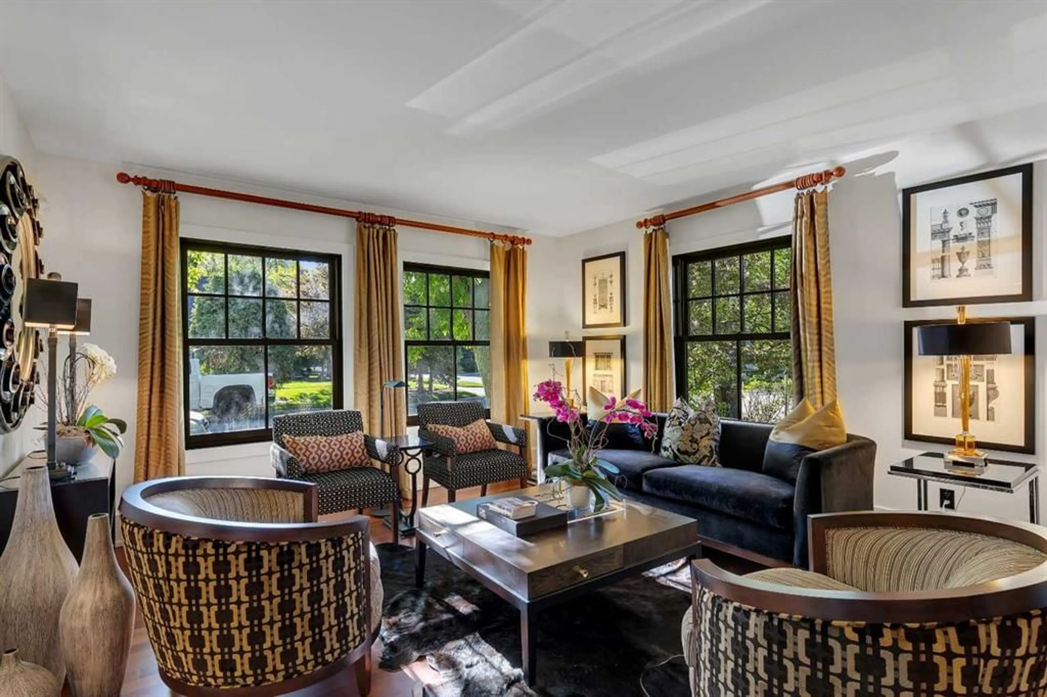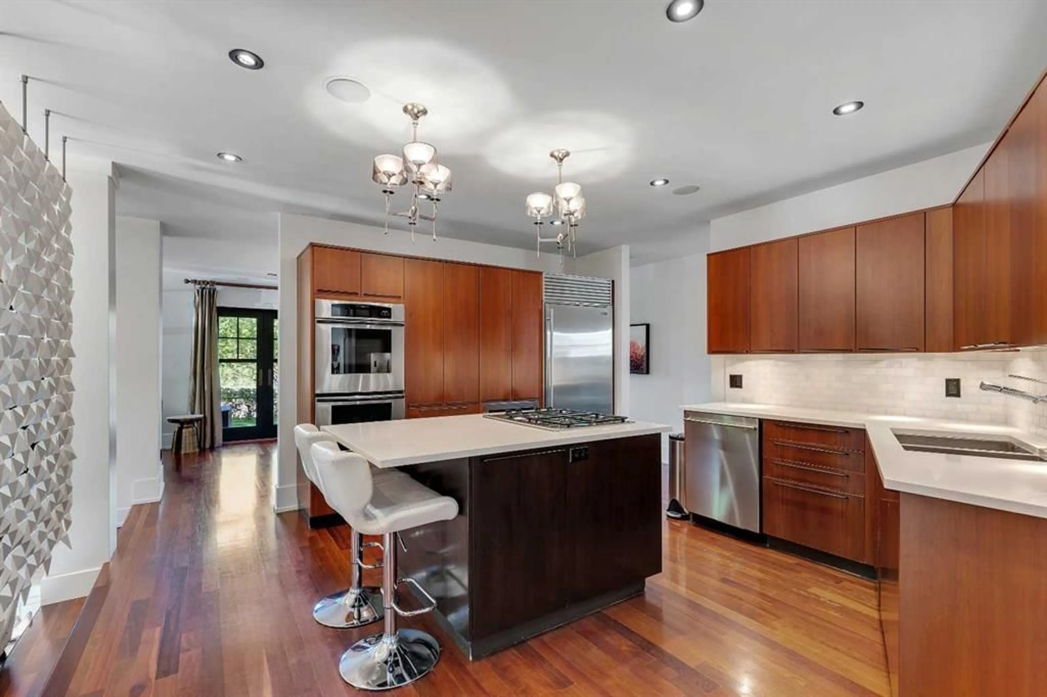239 37 Ave, Calgary, Alberta T2S 0V1
Contact us about this property
Highlights
Estimated valueThis is the price Wahi expects this property to sell for.
The calculation is powered by our Instant Home Value Estimate, which uses current market and property price trends to estimate your home’s value with a 90% accuracy rate.Not available
Price/Sqft$845/sqft
Monthly cost
Open Calculator
Description
Located in the heart of prestigious East Elbow Park, this thoughtfully reimagined home blends timeless architecture with modern family comfort. Originally redesigned and expanded by Marvin DeJong, it offers a rare combination of style, functionality, and location—positioned directly across from the Elbow River and within walking distance of Calgary’s most respected schools, including Elbow Park Elementary, Rideau Park, and Western Canada High. The Glencoe Club, tennis courts, playgrounds, and river pathways are also just steps away. The distinctive stucco exterior, inspired by classic West Coast architecture, sets the tone for what you’ll discover inside: a series of light-filled, elegant living spaces that flow seamlessly from room to room. On the main level, a welcoming family room opens to an expansive deck, while a beautifully landscaped stone patio below features a built-in BBQ, outdoor kitchen, and dining space—perfect for entertaining. A second, more private patio offers additional flexibility for recreation or quiet relaxation. The kitchen is both efficient and inviting, with generous storage, a central island, and easy connection to the home’s living spaces. A dedicated office, flexible formal rooms, and a practical mudroom with direct access to the oversized double garage ensure the home meets the needs of a busy household. Upstairs, three spacious bedrooms include a luxurious primary retreat with dual walk-in closets and a spa-inspired ensuite. The lower level adds a fourth bedroom, recreation room, and laundry, creating a versatile layout that works for families of all sizes. With two distinct outdoor living zones and a location that combines riverfront tranquility with urban convenience, this home offers more than just square footage—it provides a lifestyle. Discover why Elbow Park remains one of Calgary’s most coveted communities, and experience this remarkable residence for yourself.
Property Details
Interior
Features
Basement Floor
Bedroom
12`8" x 10`9"4pc Bathroom
5`11" x 10`9"Laundry
7`7" x 10`9"Furnace/Utility Room
9`5" x 14`0"Exterior
Features
Parking
Garage spaces 2
Garage type -
Other parking spaces 0
Total parking spaces 2
Property History
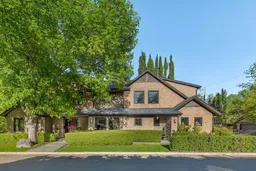 21
21