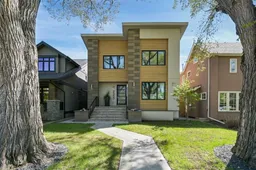A rare opportunity to own nearly 4,900 sq.ft. of luxury in one of Calgary’s most iconic inner-city communities. Welcome to this exceptional luxury estate home in Elbow Park, offering nearly 4,900 sq.ft. of refined living space across three spacious, light-filled levels. Built in 2016, this two-storey residence is a perfect blend of classic architecture and modern comfort, set in one of Calgary’s most desirable inner-city communities.
The main floor showcases an expansive open-concept layout with soaring ceilings, large windows, and premium finishes throughout. The gourmet kitchen features a newer Wolf gas range, extended cabinetry, quartz surfaces, and a large central island that flows into a generous dining space and bright living room with a stylish two-way fireplace. A private home office with sliding doors completes the main floor—ideal for work-from-home professionals.
Upstairs you'll find three large bedrooms, including a spectacular primary suite with a luxurious spa-inspired ensuite—complete with double vanities, a free-standing soaker tub, and an oversized tile and glass shower with multiple shower heads. The suite also features an expansive walk-in closet.
The second bedroom also has its own private ensuite, thoughtfully finished with a tile-and-glass steam shower, making it perfect for guests, teens, or multigenerational living. A third upper bedroom, bonus/media area, and a separate laundry room provide both comfort and convenience.
The fully finished lower level offers in-floor heating, a fourth bedroom, a full bathroom, large family/rec room, a sleek wet bar, and a separate wine room—ideal for entertaining in style.
Enjoy the outdoors in the sunny, south-facing backyard, surrounded by mature landscaping and perfect for relaxing or entertaining. A double detached garage offers privacy, security, and easy access year-round.
All of this is located just steps from top schools, parks, Elbow River pathways, and the shops and restaurants of Calgary’s vibrant inner core. This is a rare opportunity to enjoy estate-level living in a walkable, family-friendly, inner-city setting.
Inclusions: Central Air Conditioner,Dishwasher,Dryer,Garage Control(s),Garburator,Gas Range,Microwave,Range Hood,Refrigerator,Washer,Water Softener,Window Coverings
 50
50


