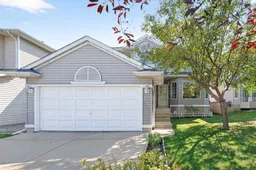What a comfortable 2,062 square feet home in Edgemont that you can just move in without worrying about any upgrades needed!
This lovely family home offers you a Living and Dining Room, spacious Kitchen and Family Room floor plan. Gleaming Hardwood floors throughout the Main level. Kitchen has upgraded to Granite countertops, newer backsplash tile, Centre island and ample cabinets. Family Room with gas fireplace, and great space to relax with your family after dinner. The main floor Den is ideal for the Home Office. Upstairs offer you 3 bedrooms and 2 bathrooms. Large Primary bedroom, ensuite bathroom with a Soaker tub, separate shower and Walk In closet. 2 other good sized bedrooms and full bath to complete this level.
Unfinished basement with rough-in plumbing for bathroom and 3 windows for future development. Fully fenced south-facing backyard with a house-wide deck—perfect for outdoor living and entertaining. Recent upgrades including newer Stove and Fridge, newer paint on the fence, Newer Roof shingles and sidings, and newer Ceiling paint.
Great community of Edgemont that your children can go to the best Junior High and High schools in NW. Easy access to Costco and other major shopping areas, close to Country Hills Blvd and Stoney Trail.
Inclusions: Dishwasher,Dryer,Electric Stove,Garage Control(s),Refrigerator,Washer,Window Coverings
 43
43


